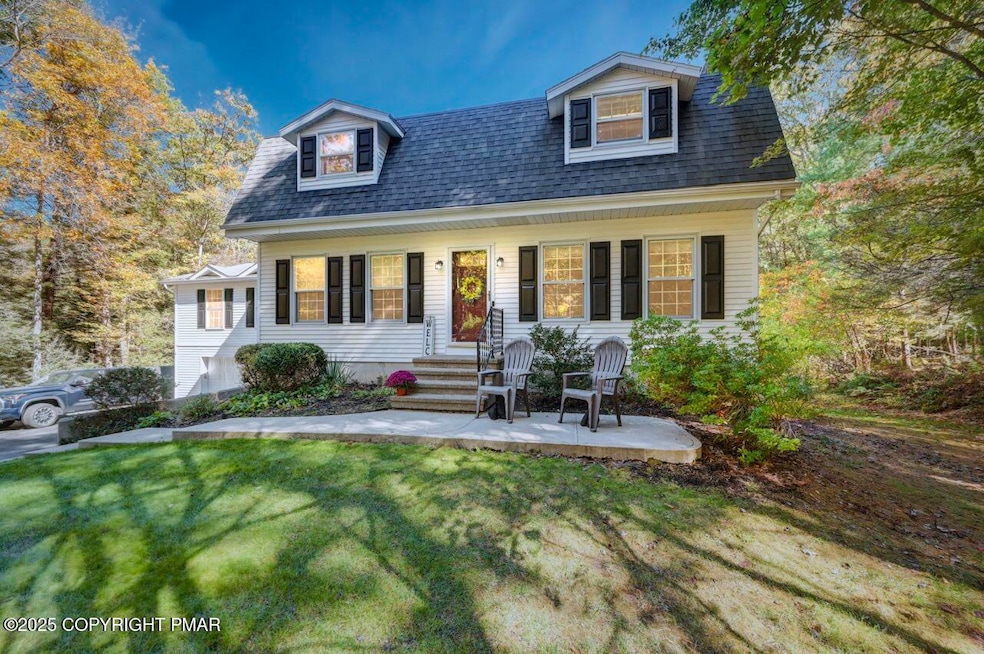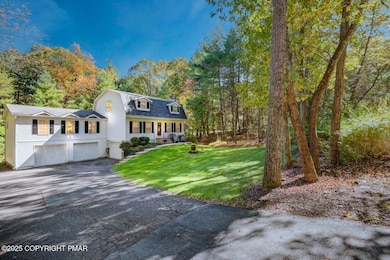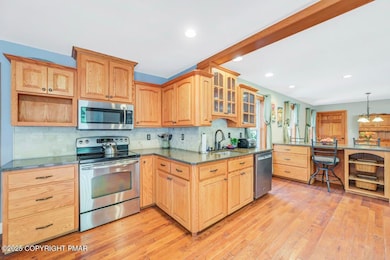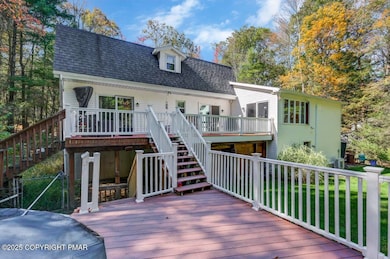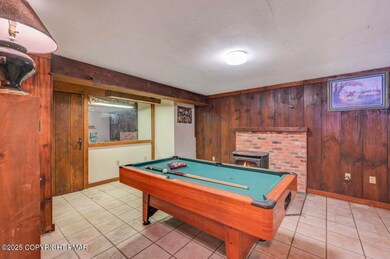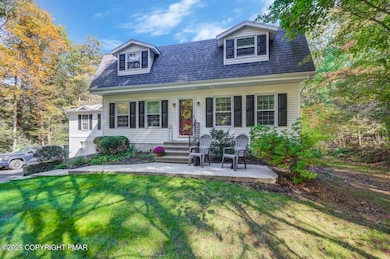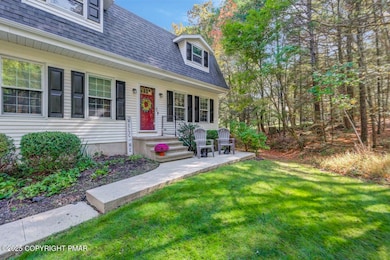205 Winding Way Saylorsburg, PA 18353
Estimated payment $2,903/month
Highlights
- Filtered Pool
- Deck
- Bamboo Flooring
- Open Floorplan
- Dutch Colonial Architecture
- Bonus Room
About This Home
Price Improvement! This is the one you have been waiting for! This home is for the Car Enthusiast, Wood/Metal worker/hobbyist, Artist or just someone who loves space. Dutch Colonial home has 3-4 bedrooms, 2 1/2 baths, and 4 CAR ATTACHED GARAGE all accessible from the inside and out. AHS HOME WARRANTY INCLUDED. One owner home well cared for and continually updated. Addition added 2 car garage downstairs to add to 2 already there and new open concept kitchen living room, dining, area with access to new Trex deck, with vinyl railings leading to pool creating indoor /outdoor entertaining space. All on 1 acre the backs to another 20 acres of private property. this home is private and, peaceful to enjoy the wildlife and wooded area. All while being in one of the best neighborhoods with great neighbors' a school bus stop in, Pleasant Valley School District. Close by find lots of medical centers, doctors, shopping including the Largest ShopRite. West end Regional Park and Fenced dog park and much more... Neari RTs 209, 80 and 33 for easy commute.
Listing Agent
Keller Williams Real Estate - Stroudsburg License #RS167262L Listed on: 10/10/2025

Home Details
Home Type
- Single Family
Est. Annual Taxes
- $5,944
Year Built
- Built in 1987
Lot Details
- 1 Acre Lot
- Vinyl Fence
- Cleared Lot
- Private Yard
Parking
- 4 Car Attached Garage
- Heated Garage
- Front Facing Garage
- Side Facing Garage
- Garage Door Opener
- Open Parking
- Off-Street Parking
Home Design
- Dutch Colonial Architecture
- Shingle Roof
- Fiberglass Roof
- Asphalt Roof
- Vinyl Siding
Interior Spaces
- 3,295 Sq Ft Home
- 2-Story Property
- Open Floorplan
- Ceiling Fan
- Wood Burning Fireplace
- Vinyl Clad Windows
- Shutters
- Family Room
- Living Room with Fireplace
- Dining Room
- Bonus Room
- Game Room Downstairs
- Lower Floor Utility Room
- Washer and Electric Dryer Hookup
- Utility Room
- Partial Basement
- Storm Windows
Kitchen
- Breakfast Bar
- Electric Range
- Kitchen Island
- Granite Countertops
Flooring
- Bamboo
- Wood
- Carpet
- Tile
- Luxury Vinyl Tile
Bedrooms and Bathrooms
- 4 Bedrooms
- Primary Bedroom Upstairs
- Walk-In Closet
Pool
- Filtered Pool
- Above Ground Pool
- Pool Cover
- Pool Liner
Outdoor Features
- Deck
Utilities
- Ductless Heating Or Cooling System
- Window Unit Cooling System
- Heating System Uses Oil
- Hot Water Heating System
- 200+ Amp Service
- Well
- Mound Septic
Community Details
- No Home Owners Association
Listing and Financial Details
- Assessor Parcel Number 02.7C.1.72
- Tax Block 1
- $88 per year additional tax assessments
Map
Home Values in the Area
Average Home Value in this Area
Tax History
| Year | Tax Paid | Tax Assessment Tax Assessment Total Assessment is a certain percentage of the fair market value that is determined by local assessors to be the total taxable value of land and additions on the property. | Land | Improvement |
|---|---|---|---|---|
| 2025 | $1,394 | $174,750 | $38,000 | $136,750 |
| 2024 | $1,160 | $174,750 | $38,000 | $136,750 |
| 2023 | $5,292 | $174,750 | $38,000 | $136,750 |
| 2022 | $5,148 | $174,750 | $38,000 | $136,750 |
| 2021 | $4,907 | $174,750 | $38,000 | $136,750 |
| 2020 | $4,547 | $174,750 | $38,000 | $136,750 |
| 2019 | $5,918 | $33,200 | $6,000 | $27,200 |
| 2018 | $5,852 | $33,200 | $6,000 | $27,200 |
| 2017 | $5,784 | $33,200 | $6,000 | $27,200 |
| 2016 | $920 | $33,200 | $6,000 | $27,200 |
| 2015 | -- | $33,200 | $6,000 | $27,200 |
| 2014 | -- | $33,200 | $6,000 | $27,200 |
Property History
| Date | Event | Price | List to Sale | Price per Sq Ft |
|---|---|---|---|---|
| 10/29/2025 10/29/25 | For Sale | $459,999 | -- | $140 / Sq Ft |
Purchase History
| Date | Type | Sale Price | Title Company |
|---|---|---|---|
| Deed | $101,500 | -- |
Source: Pocono Mountains Association of REALTORS®
MLS Number: PM-136425
APN: 02.7C.1.72
- 2171 White Pine Dr
- 2172 White Pine Dr
- 132 Winding Way
- 2718 Oak Ln
- 254 Blackthorn Dr
- 208 Cedar Ln
- 319 W Windsor Rd
- 150 Longwoods Dr
- 0 Tiger Lily Ln
- 915 Sheffield Rd
- 142 Towering Ct
- 1412 Sherwood Forest Rd
- 117 Summit Dr
- 558 Effort Neola Rd
- 162 Warner Dr
- 223 Brink Rd
- 311 Switzgable Dr
- 300 Silver Valley Rd
- 114 Hollow Dr
- 2595 Rising Hill Dr
- 106 Lynx Ln
- 1295 Bunny Ln
- 117 Cress Dr
- 0 Daisy Dr Unit PM-135299
- 172 Hypsie Gap Rd
- 234 Upper Ridge Dr
- 3284 Route 115 Unit 1
- 205 Earl Dr
- 1652 Bonser Rd
- 351 Valley View Dr
- 175 Circle Dr
- 628 Scenic Dr
- 3884 Route 115
- 188 Algonquin Trail
- 112 Tyler Dr Unit 1
- 437 Skyline Dr
- 56 Winding Way
- 5550 Springhouse Ln
- 2532 Holly Ln
