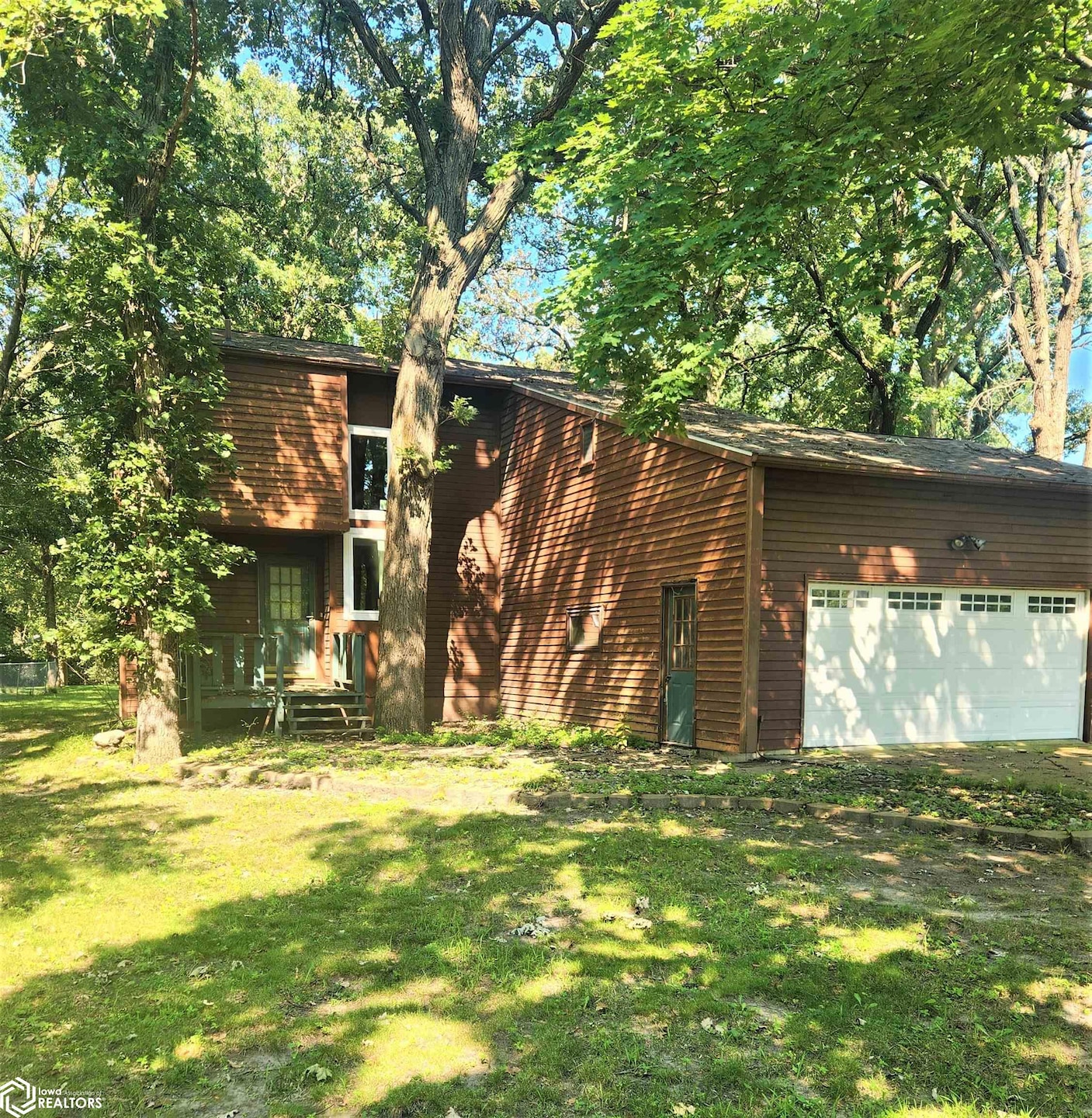
205 Woodlyn Way Algona, IA 50511
Highlights
- 0.8 Acre Lot
- Concrete Block With Brick
- Forced Air Heating and Cooling System
- 2 Car Attached Garage
- Living Room
- Dining Room
About This Home
As of December 2024Come and explore this home investment presenting as a great fixer upper/flip opportunity! Home features 3 bedrooms, 3 baths and is located outside Algona in beautiful Woodlyn Hills. All existing supplies and furnishings will be included in the sale of the property. Home has an interior fireplace, and both the roof and windows have been updated within the last 4 years. This wonderful property sits on a large 0.8-acre lot and is framed in by numerous mature oak trees. Bring your ideas and visions and own this home with so much great potential!
Last Agent to Sell the Property
EXIT Realty Home/Land Properties License #*** Listed on: 08/02/2024

Last Buyer's Agent
Outside Agent-HRTI Outside Agent-HRTI
Outside Office
Home Details
Home Type
- Single Family
Est. Annual Taxes
- $1,828
Year Built
- Built in 1976
Lot Details
- 0.8 Acre Lot
- Lot Dimensions are 170 x 205
Parking
- 2 Car Attached Garage
Home Design
- Concrete Block With Brick
- Asphalt Shingled Roof
- Wood Siding
Interior Spaces
- 1,588 Sq Ft Home
- 2-Story Property
- Wood Burning Fireplace
- Family Room
- Living Room
- Dining Room
- Basement Fills Entire Space Under The House
- Washer and Dryer Hookup
Bedrooms and Bathrooms
- 3 Bedrooms
Utilities
- Forced Air Heating and Cooling System
- Well
- Septic System
Listing and Financial Details
- Homestead Exemption
Ownership History
Purchase Details
Home Financials for this Owner
Home Financials are based on the most recent Mortgage that was taken out on this home.Purchase Details
Purchase Details
Home Financials for this Owner
Home Financials are based on the most recent Mortgage that was taken out on this home.Similar Homes in Algona, IA
Home Values in the Area
Average Home Value in this Area
Purchase History
| Date | Type | Sale Price | Title Company |
|---|---|---|---|
| Warranty Deed | $105,500 | None Listed On Document | |
| Sheriffs Deed | $131,250 | None Available | |
| Warranty Deed | $153,000 | None Available |
Mortgage History
| Date | Status | Loan Amount | Loan Type |
|---|---|---|---|
| Previous Owner | $61,000 | New Conventional | |
| Previous Owner | $82,400 | Purchase Money Mortgage | |
| Previous Owner | $143,000 | New Conventional | |
| Previous Owner | $15,000 | Credit Line Revolving |
Property History
| Date | Event | Price | Change | Sq Ft Price |
|---|---|---|---|---|
| 12/15/2024 12/15/24 | Sold | $105,500 | -18.2% | $66 / Sq Ft |
| 10/13/2024 10/13/24 | Pending | -- | -- | -- |
| 08/02/2024 08/02/24 | For Sale | $129,000 | +25.2% | $81 / Sq Ft |
| 07/26/2017 07/26/17 | Sold | $103,000 | -6.3% | $65 / Sq Ft |
| 07/01/2017 07/01/17 | Pending | -- | -- | -- |
| 05/24/2017 05/24/17 | For Sale | $109,900 | -- | $69 / Sq Ft |
Tax History Compared to Growth
Tax History
| Year | Tax Paid | Tax Assessment Tax Assessment Total Assessment is a certain percentage of the fair market value that is determined by local assessors to be the total taxable value of land and additions on the property. | Land | Improvement |
|---|---|---|---|---|
| 2024 | $1,572 | $167,016 | $56,190 | $110,826 |
| 2023 | $1,828 | $167,016 | $56,190 | $110,826 |
| 2022 | $1,706 | $167,418 | $56,190 | $111,228 |
| 2021 | $1,672 | $156,477 | $56,190 | $100,287 |
| 2020 | $1,654 | $145,873 | $56,190 | $89,683 |
| 2019 | $1,686 | $145,573 | $0 | $0 |
| 2018 | $1,586 | $145,573 | $0 | $0 |
| 2017 | $2,052 | $188,175 | $0 | $0 |
| 2016 | $2,008 | $188,175 | $0 | $0 |
| 2015 | $2,020 | $182,029 | $0 | $0 |
| 2014 | -- | $182,029 | $0 | $0 |
Agents Affiliated with this Home
-
Andrew Laubenthal
A
Seller's Agent in 2024
Andrew Laubenthal
EXIT Realty Home/Land Properties
(515) 341-6244
57 in this area
73 Total Sales
-
O
Buyer's Agent in 2024
Outside Agent-HRTI Outside Agent-HRTI
Outside Office
-
Chad Schoneman

Seller's Agent in 2017
Chad Schoneman
Schoneman, REALTORS
(641) 425-7672
100 Total Sales
Map
Source: NoCoast MLS
MLS Number: NOC6319903
APN: 22-10-402-014
- 628 W Mcgregor St
- Lot 1 W Riverview Dr
- 408 S Hall St Unit 8
- 615 W State St
- 720 W State St
- 120 W College St
- 121 N Lowe St
- 718 S Harlan St
- 215 E Mcgregor St Unit 5
- 8 E Mcgregor St
- 619 S Harlan St
- 716 S Jones St
- 515 S Harlan St
- 709 S Jones St
- 302 W Call St
- 704 S Wooster St
- 201 E State St
- 711 E Chubb St
- 210 E North St
- 606 S Harriet St






