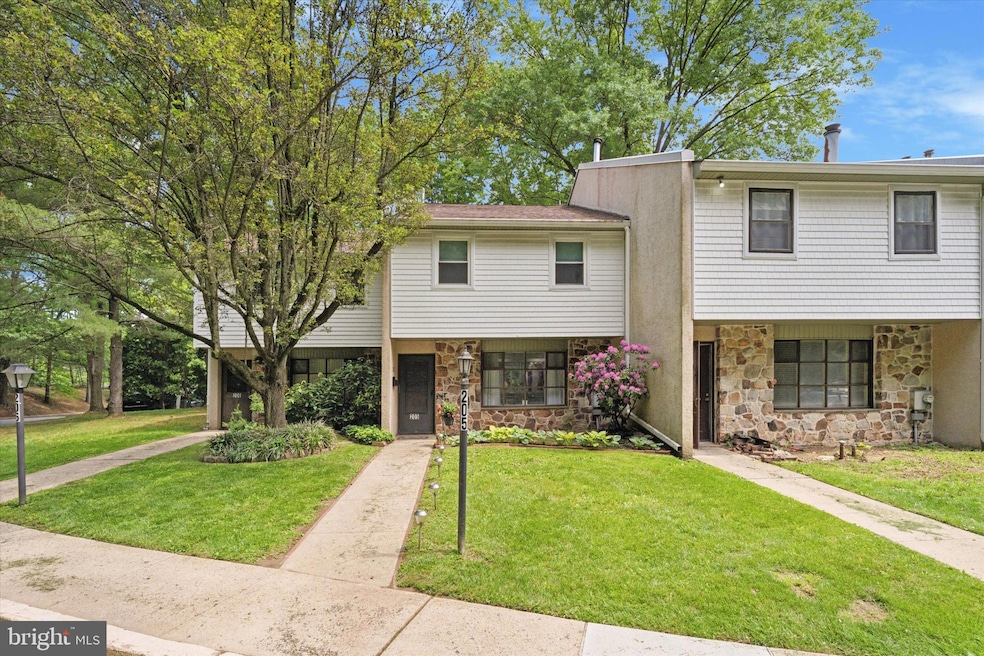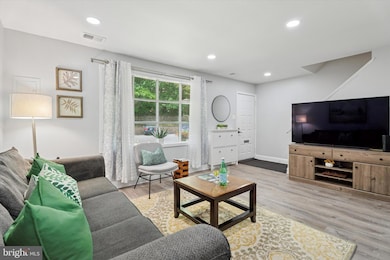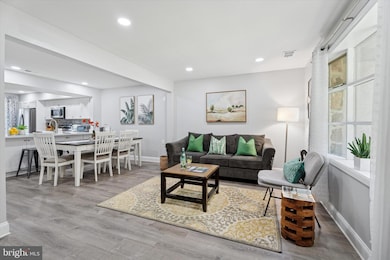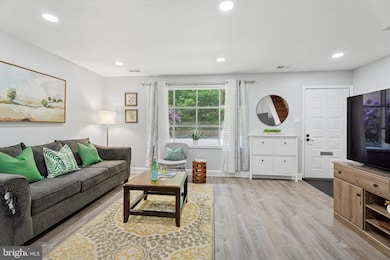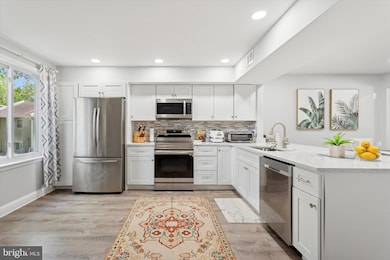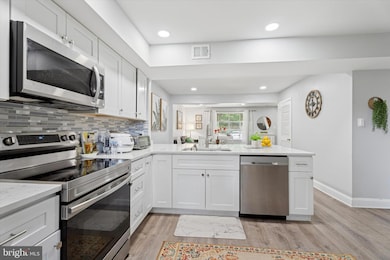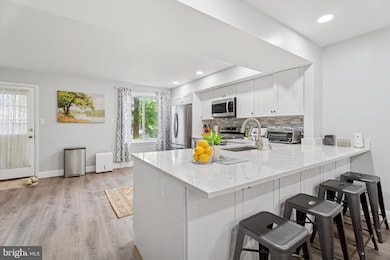
205 Woodside Cir Dresher, PA 19025
Upper Dublin NeighborhoodEstimated payment $2,503/month
Highlights
- Popular Property
- Colonial Architecture
- Forced Air Heating and Cooling System
- Thomas Fitzwater Elementary School Rated A
About This Home
Discover the jewel of this charming, nicely updated townhome nestled in a vibrant community of Woodside Village in the highly sought-after Upper Dublin School District. This open concept home has been upgraded & well maintained, offering the layout for maximizing functionality and comfortness. The main floor features fresh paint, LVP flooring throughout and recessed lights for extra brightness in addition to the living room bay window where natural sun lights pour in. Fully updated kitchen accented by oversized quartz countertop, abundant white cabinetry with soft close doors, back splash, a large deep SS sink and SS appliances that include refrigerator, built-in microwave, glass top electric oven & range and dishwasher. There is a pantry, rear access to your patio, laundry/utility room and convenient powder room wrap up the main floor. Up to the 2nd floor, a primary bedroom boasts delightful views of the mature trees in the development, a spacious closet, fully updated full bath with stall shower and linen closet. Two additional bedrooms w/ample closet, ceiling fans, share a also updated hall full bath and a pull-down attic is accessible from the hallway for additional storage. This home is in move-in condition, offers flexibility and tranquility, all within the lively Woodside Village community, conveniently located near many local amenities. You can enjoy walking and biking, as well as beautiful sunset views, at Twining Valley Park. There are many shopping, dining, health, fitness, and entertainment options in the area, as well as access to major highways and public transportation. The community association fee includes parking, common area maintenance, lawn care, and snow removal. There is a monthly special assessment of $132.00 until 2036 for the roof replacement.
Open House Schedule
-
Sunday, June 01, 20251:00 to 3:00 pm6/1/2025 1:00:00 PM +00:006/1/2025 3:00:00 PM +00:00Add to Calendar
Townhouse Details
Home Type
- Townhome
Est. Annual Taxes
- $4,644
Year Built
- Built in 1977
Lot Details
- 720 Sq Ft Lot
- Lot Dimensions are 20.00 x 0.00
HOA Fees
- $185 Monthly HOA Fees
Home Design
- Colonial Architecture
- Slab Foundation
- Vinyl Siding
- Stucco
Interior Spaces
- 1,500 Sq Ft Home
- Property has 2 Levels
Bedrooms and Bathrooms
- 3 Bedrooms
Parking
- Paved Parking
- Parking Lot
- 2 Assigned Parking Spaces
Utilities
- Forced Air Heating and Cooling System
- Heating System Uses Oil
- Electric Water Heater
Listing and Financial Details
- Tax Lot 016
- Assessor Parcel Number 54-00-17436-159
Community Details
Overview
- $1,902 Capital Contribution Fee
- Woodside Vil Subdivision
Pet Policy
- Pets allowed on a case-by-case basis
Map
Home Values in the Area
Average Home Value in this Area
Tax History
| Year | Tax Paid | Tax Assessment Tax Assessment Total Assessment is a certain percentage of the fair market value that is determined by local assessors to be the total taxable value of land and additions on the property. | Land | Improvement |
|---|---|---|---|---|
| 2024 | $4,455 | $91,350 | $17,160 | $74,190 |
| 2023 | $4,351 | $91,350 | $17,160 | $74,190 |
| 2022 | $4,256 | $91,350 | $17,160 | $74,190 |
| 2021 | $4,150 | $91,350 | $17,160 | $74,190 |
| 2020 | $4,030 | $91,350 | $17,160 | $74,190 |
| 2019 | $3,963 | $91,350 | $17,160 | $74,190 |
| 2018 | $3,963 | $91,350 | $17,160 | $74,190 |
| 2017 | $3,818 | $91,350 | $17,160 | $74,190 |
| 2016 | $3,782 | $91,350 | $17,160 | $74,190 |
| 2015 | $3,573 | $91,350 | $17,160 | $74,190 |
| 2014 | $3,573 | $91,350 | $17,160 | $74,190 |
Property History
| Date | Event | Price | Change | Sq Ft Price |
|---|---|---|---|---|
| 05/29/2025 05/29/25 | For Sale | $344,900 | -- | $230 / Sq Ft |
Purchase History
| Date | Type | Sale Price | Title Company |
|---|---|---|---|
| Deed | $215,000 | None Available |
Mortgage History
| Date | Status | Loan Amount | Loan Type |
|---|---|---|---|
| Open | $10,750 | No Value Available | |
| Previous Owner | $172,000 | No Value Available | |
| Previous Owner | $80,000 | Credit Line Revolving |
Similar Home in Dresher, PA
Source: Bright MLS
MLS Number: PAMC2141784
APN: 54-00-17436-159
- 1057 Fitzwatertown Rd
- 3036 Susquehanna Rd
- 3036 David Dr
- 1120 Wilson Ave
- 3221 Ayr Ln
- 1230 Glenburnie Ln
- 915 Fitzwatertown Rd
- 3110 Burn Brae Dr
- 1214 Hall Ave
- 114 Green Valley Cir
- 2777 Susquehanna Rd
- 2825 Grisdale Rd
- 1365 Fitzwatertown Rd
- 116 High Point Ave
- 812 Garfield Ave
- 1418 Malcolm Dr
- 704 Vance Dr
- 744 G Ave
- 2754 Woodland Rd
- 704 Dresher Woods Dr
