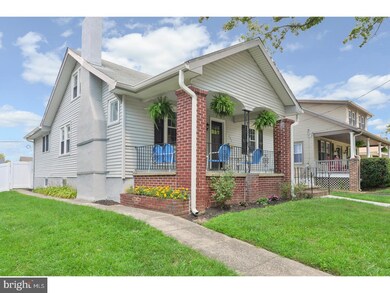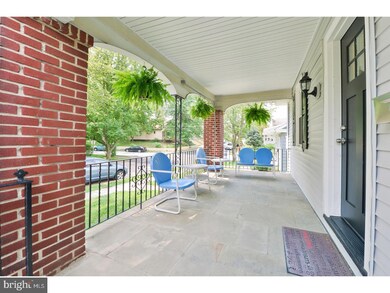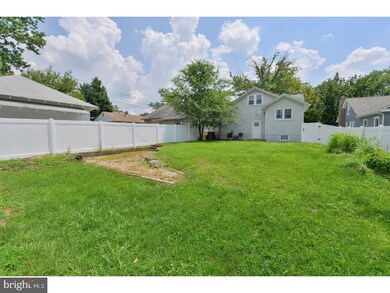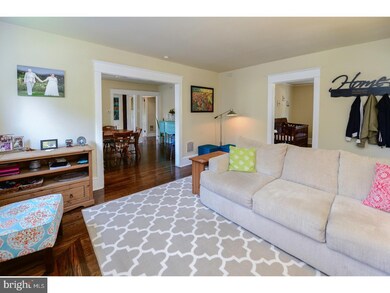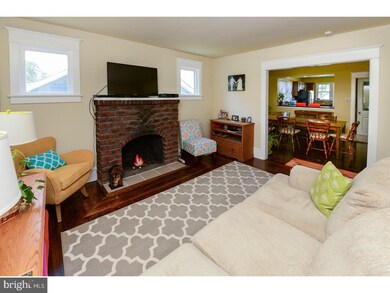
205 Yale Rd Audubon, NJ 08106
Highlights
- Wood Flooring
- No HOA
- Porch
- Attic
- Breakfast Area or Nook
- Butlers Pantry
About This Home
As of November 2017AS OF 10/11 BACK ON MARKET!! BUYERS MORTGAGE FELL THROUGH 2 weeks before closing-FHA appraised for $235K! All inspections/CO, etc complete + ready to go. Needle in the haystack find for an Audubon home in this condition with 4 beds, 2 full baths +++ 2 BONUS rooms. Charm & Character meet today's most popular finishes in this BEAUTY! Updated and upgraded within the past 2 years! Some of the newer items include a gorgeous new kitchen, stunning new bathroom, beautifully finished basement with 2nd full bathroom & storage; new HVAC system; So many upgrades and renovations! 2 year young beautiful Cherry kitchen with an off the pages of HGTV pantry (added in 2016), tiled back splash, stainless steel appliances, hardwood floors and granite counters as the icing on the cake with a granite covered breakfast bar. 2 year young dream bathroom complete with custom stall shower AND an oversized soaking tub PLUS lots of space to get ready! 2 year new flooring or refinished flooring; 2 year new paint throughout; some new windows new in 2015; 2 year young finished basement with full bath is great for a game room, home office, out of town guests, relatives, teen, etc. Hot water heater new March 2016; Gutters & downspouts new 2016, which were added to enhance the low maintenance vinyl sided exterior; Shower added to lower level bath in 2015; Washer & dryer new 2015; and bathroom widened to incorporate space for. Offering so much room for even the most space conscience buyer with 2 bedrooms located on the 1st floor, 2 additional bedrooms on the upper level, along with a bonus/game room, the basement rounds out the tour with finished basement, full bath and a laundry room that you won't mind doing laundry in. Attractive fireplace in living room is for decorative purposes only and is transferred in "as is" condition. Enjoy some down time on this awesome covered front porch with charming slate floor and brick steps or on 1 of 2 patios at the rear yard. Great side walkway leads to a hard to find massive rear yard boasting brand new vinyl privacy fencing. Access to private driveway leading off of Wesleyan for convenient off street parking. Audubon is one of the few towns left with a downtown shopping/business district. Within a hop, skip and jump to restaurants, shopping plazas, PATCO and other public transportation. Highly regarded school district and tremendous hometown pride with great community parades, fireworks and other events! 1 Year First American Home Warranty includ
Last Agent to Sell the Property
BHHS Fox & Roach-Mt Laurel License #8831024 Listed on: 08/02/2017

Home Details
Home Type
- Single Family
Est. Annual Taxes
- $7,945
Year Built
- Built in 1932 | Remodeled in 2015
Lot Details
- 5,227 Sq Ft Lot
- Lot Dimensions are 45x125
- Back and Front Yard
- Property is in good condition
- Property is zoned UNAVA
Home Design
- Bungalow
- Brick Exterior Construction
- Brick Foundation
- Pitched Roof
- Shingle Roof
- Vinyl Siding
Interior Spaces
- 1,680 Sq Ft Home
- Property has 1.5 Levels
- Non-Functioning Fireplace
- Stone Fireplace
- Replacement Windows
- Family Room
- Living Room
- Dining Room
- Attic
Kitchen
- Breakfast Area or Nook
- Butlers Pantry
- Self-Cleaning Oven
- Built-In Range
- Built-In Microwave
- Dishwasher
- Disposal
Flooring
- Wood
- Wall to Wall Carpet
Bedrooms and Bathrooms
- 4 Bedrooms
- En-Suite Primary Bedroom
- 2 Full Bathrooms
Finished Basement
- Basement Fills Entire Space Under The House
- Laundry in Basement
Parking
- 2 Open Parking Spaces
- 2 Parking Spaces
- Driveway
Outdoor Features
- Exterior Lighting
- Porch
Schools
- Audubon Jr-Sr High School
Utilities
- Forced Air Heating and Cooling System
- Heating System Uses Gas
- 100 Amp Service
- Natural Gas Water Heater
Community Details
- No Home Owners Association
- Eastside Subdivision
Listing and Financial Details
- Tax Lot 00014
- Assessor Parcel Number 01-00034-00014
Ownership History
Purchase Details
Home Financials for this Owner
Home Financials are based on the most recent Mortgage that was taken out on this home.Purchase Details
Home Financials for this Owner
Home Financials are based on the most recent Mortgage that was taken out on this home.Purchase Details
Home Financials for this Owner
Home Financials are based on the most recent Mortgage that was taken out on this home.Purchase Details
Purchase Details
Home Financials for this Owner
Home Financials are based on the most recent Mortgage that was taken out on this home.Similar Home in Audubon, NJ
Home Values in the Area
Average Home Value in this Area
Purchase History
| Date | Type | Sale Price | Title Company |
|---|---|---|---|
| Deed | $236,000 | Southern United Title Agency | |
| Deed | $202,000 | Old Republic Natl Title Ins | |
| Special Warranty Deed | $69,000 | Collegiate Title Corp | |
| Sheriffs Deed | -- | None Available | |
| Deed | $95,000 | -- |
Mortgage History
| Date | Status | Loan Amount | Loan Type |
|---|---|---|---|
| Open | $88,000 | Credit Line Revolving | |
| Open | $213,750 | New Conventional | |
| Closed | $224,200 | New Conventional | |
| Previous Owner | $195,734 | FHA | |
| Previous Owner | $198,341 | FHA | |
| Previous Owner | $62,000 | Purchase Money Mortgage |
Property History
| Date | Event | Price | Change | Sq Ft Price |
|---|---|---|---|---|
| 11/13/2017 11/13/17 | Sold | $236,000 | +0.4% | $140 / Sq Ft |
| 10/17/2017 10/17/17 | Pending | -- | -- | -- |
| 08/27/2017 08/27/17 | For Sale | $235,000 | 0.0% | $140 / Sq Ft |
| 08/27/2017 08/27/17 | Pending | -- | -- | -- |
| 08/02/2017 08/02/17 | For Sale | $235,000 | +16.3% | $140 / Sq Ft |
| 09/18/2015 09/18/15 | Sold | $202,000 | +9.2% | -- |
| 08/20/2015 08/20/15 | Pending | -- | -- | -- |
| 07/23/2015 07/23/15 | Price Changed | $184,900 | -7.5% | -- |
| 07/06/2015 07/06/15 | For Sale | $199,900 | +189.7% | -- |
| 01/29/2015 01/29/15 | Sold | $69,000 | -7.9% | -- |
| 01/24/2015 01/24/15 | Pending | -- | -- | -- |
| 01/24/2015 01/24/15 | For Sale | $74,900 | 0.0% | -- |
| 11/19/2014 11/19/14 | Pending | -- | -- | -- |
| 11/15/2014 11/15/14 | Price Changed | $74,900 | -11.8% | -- |
| 10/27/2014 10/27/14 | Price Changed | $84,900 | -15.0% | -- |
| 10/09/2014 10/09/14 | Price Changed | $99,900 | -23.1% | -- |
| 09/03/2014 09/03/14 | Price Changed | $129,900 | -10.4% | -- |
| 07/29/2014 07/29/14 | For Sale | $144,900 | -- | -- |
Tax History Compared to Growth
Tax History
| Year | Tax Paid | Tax Assessment Tax Assessment Total Assessment is a certain percentage of the fair market value that is determined by local assessors to be the total taxable value of land and additions on the property. | Land | Improvement |
|---|---|---|---|---|
| 2024 | $9,254 | $237,100 | $100,200 | $136,900 |
| 2023 | $9,254 | $237,100 | $100,200 | $136,900 |
| 2022 | $9,007 | $237,100 | $100,200 | $136,900 |
| 2021 | $8,633 | $237,100 | $100,200 | $136,900 |
| 2020 | $8,550 | $237,100 | $100,200 | $136,900 |
| 2019 | $8,436 | $237,100 | $100,200 | $136,900 |
| 2018 | $8,332 | $237,100 | $100,200 | $136,900 |
| 2017 | $8,159 | $237,100 | $100,200 | $136,900 |
| 2016 | $7,945 | $237,100 | $100,200 | $136,900 |
| 2015 | $7,687 | $237,100 | $100,200 | $136,900 |
| 2014 | $7,613 | $237,100 | $100,200 | $136,900 |
Agents Affiliated with this Home
-
Kelly Manning-McKay

Seller's Agent in 2017
Kelly Manning-McKay
BHHS Fox & Roach
(609) 870-4281
1 in this area
85 Total Sales
-
Bonnie Bernhardt

Buyer's Agent in 2017
Bonnie Bernhardt
RE/MAX
(856) 287-1988
1 in this area
75 Total Sales
-
Livian One Team

Seller's Agent in 2015
Livian One Team
Keller Williams Realty - Washington Township
(609) 557-3585
5 in this area
253 Total Sales
-
Alan Browne

Seller's Agent in 2015
Alan Browne
RE/MAX
(856) 452-0862
2 in this area
132 Total Sales
Map
Source: Bright MLS
MLS Number: 1001770869
APN: 01-00034-0000-00014
- 1108 W Mount Vernon Ave
- 196 Carlisle Rd
- 1104 W Mount Vernon Ave
- 122 E Pine St
- 256 Crystal Terrace
- 257 S Lecato Ave
- 616 E Graisbury Ave
- 151 S Barrett Ave
- 813 Amherst Rd
- 806 W Redman Ave
- 510 Avondale Ave
- 717 E Greenman Rd
- 727 Willitts Ave
- 451 W Crystal Lake Ave
- 102 Cherry St
- 120 W Pine St
- 1 Birchall Dr
- 31 E Merchant St
- 103 White Horse Pike
- 215 W Pine St

