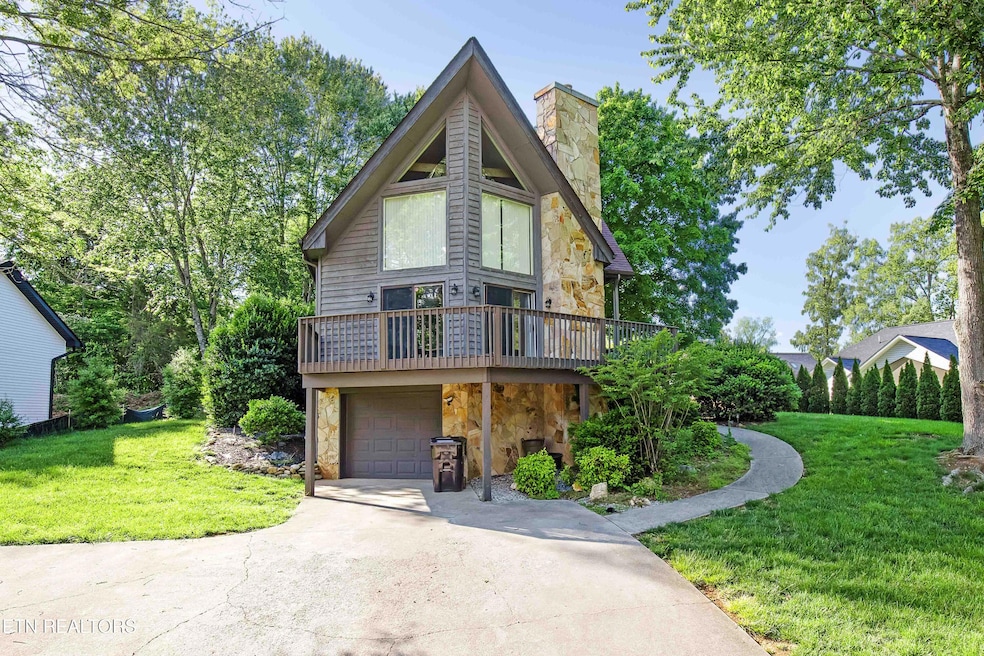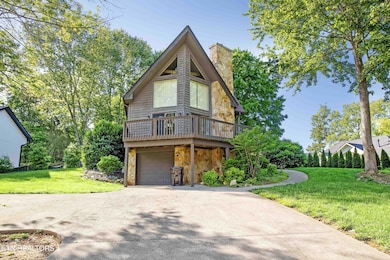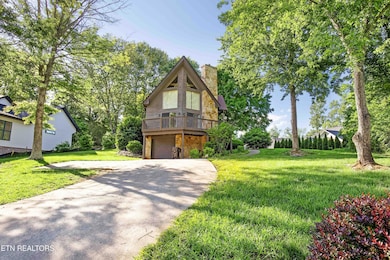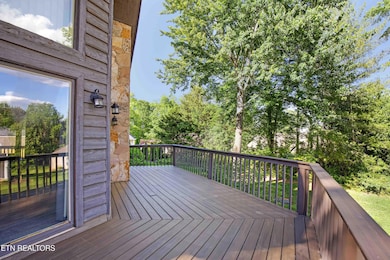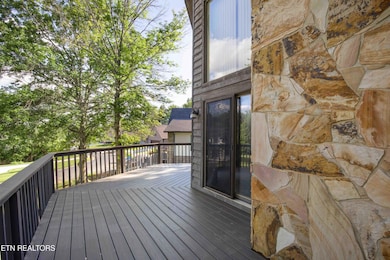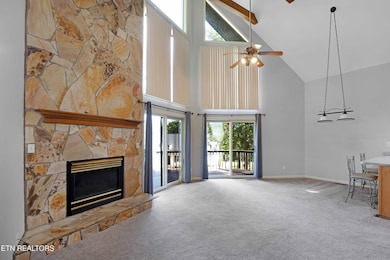205 Yona Way Loudon, TN 37774
Tellico Village Neighborhood
3
Beds
3
Baths
1,598
Sq Ft
0.29
Acres
Highlights
- Boat Ramp
- Access To Lake
- Countryside Views
- On Golf Course
- Fitness Center
- Chalet
About This Home
Tellico Village Rental - Owner Covers Yard Maintenance, HOA Fees,& Pest Control. Chalet-style home in beautiful Tellico Village! Enjoy cathedral ceilings and natural light in the spacious great room. The main level offers 2 bedrooms and a full bath, with a loft suite and full bath upstairs. The finished basement adds extra space with another full bath—perfect for an office, game room, or guests. Don't miss this low-maintenance living opportunity in one of East Tennessee's most desirable communities!
Home Details
Home Type
- Single Family
Est. Annual Taxes
- $884
Year Built
- Built in 1996
Lot Details
- 0.29 Acre Lot
- On Golf Course
- Irregular Lot
- Lot Has A Rolling Slope
HOA Fees
- $182 Monthly HOA Fees
Parking
- 1 Car Attached Garage
- Garage Door Opener
Property Views
- Countryside Views
- Forest Views
Home Design
- Chalet
- Frame Construction
- Wood Siding
- Rough-In Plumbing
Interior Spaces
- 1,598 Sq Ft Home
- Cathedral Ceiling
- Ceiling Fan
- Gas Log Fireplace
- Stone Fireplace
- Great Room
- Combination Dining and Living Room
- Recreation Room
- Partially Finished Basement
- Walk-Out Basement
- Fire and Smoke Detector
Kitchen
- Range
- Microwave
- Dishwasher
Bedrooms and Bathrooms
- 3 Bedrooms
- Primary Bedroom on Main
- 3 Full Bathrooms
Laundry
- Laundry Room
- Washer and Dryer Hookup
Outdoor Features
- Access To Lake
- Deck
Utilities
- Central Air
- Heating System Uses Propane
- Heat Pump System
- Propane
- Internet Available
Listing and Financial Details
- Security Deposit $2,150
- No Smoking Allowed
- 12 Month Lease Term
- $65 Application Fee
- Assessor Parcel Number 068G A 009.00
Community Details
Overview
- Association fees include some amenities
- Chatuga Coves Subdivision
- Mandatory home owners association
Amenities
- Sauna
- Clubhouse
Recreation
- Boat Ramp
- Golf Course Community
- Tennis Courts
- Recreation Facilities
- Fitness Center
- Community Pool
Pet Policy
- Pets Allowed In Units
- Pet Deposit $500
Map
Source: East Tennessee REALTORS® MLS
MLS Number: 1322392
APN: 068G-A-009.00
Nearby Homes
- 121 Yona Way
- 120 Yona Way
- 119 Yona Way
- 222 Yona Way
- 108 Tsuhdatsi Way
- 120 Tsuhdatsi Way
- 110 Yona Way
- 403 Sycamore Place
- 184 Saloli Way
- 511 Chestnut Place
- Portico II Plan at The Grove at Chatuga Coves
- Palazzo Plan at The Grove at Chatuga Coves
- Promenade III Plan at The Grove at Chatuga Coves
- Portico III Plan at The Grove at Chatuga Coves
- 504 Chestnut Place
- 139 Ogana Way
- 168 Saloli Way
- 211 Chatuga Way
- 322 Chatuga Ln
- 129 Ogana Way
- 318 Chatuga Ln
- 105 Cheeskogili Way
- 110 Chota View Ln
- 22135 Steekee Rd
- 116 Heron Ct
- 545 Rarity Bay Pkwy Unit 104
- 100-228 Brown Stone Way
- 900 Mulberry St Unit 1/2
- 150 Ellis St
- 1081 Carding MacHine Rd
- 159 Country Way Rd
- 335 Flora Dr
- 181 Brunner Rd
- 1400 Pine Top St
- 700 Town Creek Pkwy
- 171 Cory Dr
- 494 Town Creek Pkwy
- 399 Texas Ln
- 245 Creekwood Cove Ln
- 526 Monroe St
