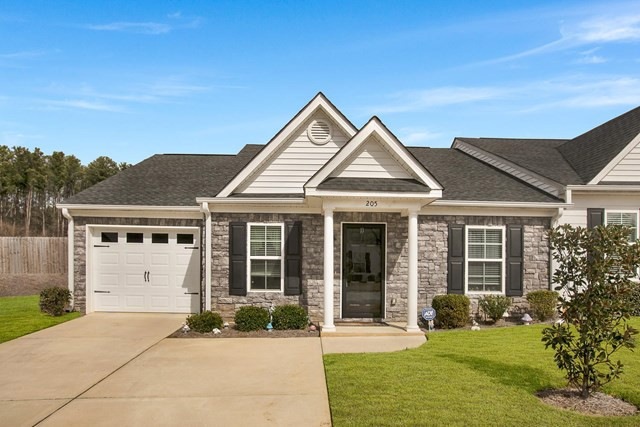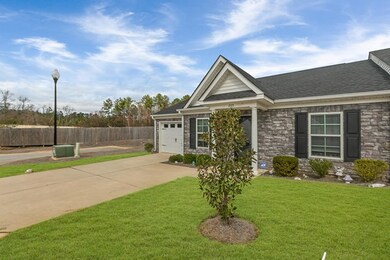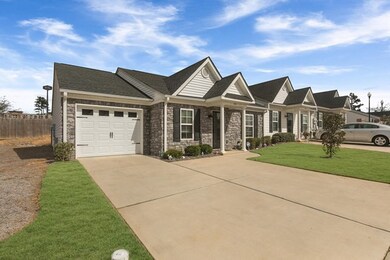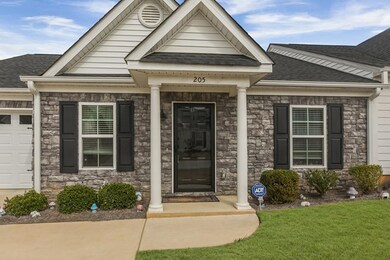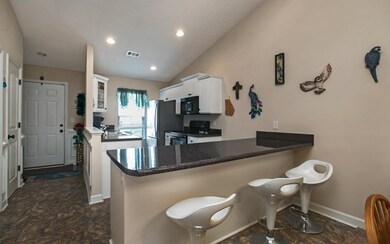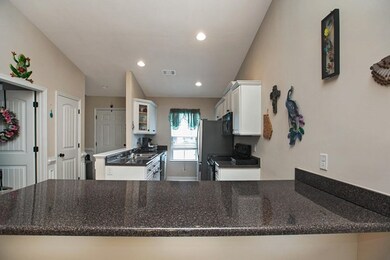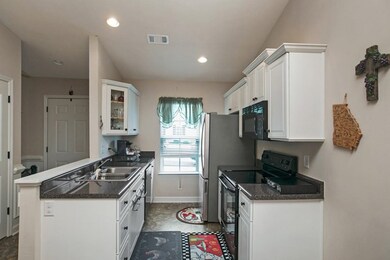
205 York Way Augusta, GA 30909
West Augusta NeighborhoodHighlights
- Ranch Style House
- Great Room with Fireplace
- Covered patio or porch
- Johnson Magnet Rated 10
- Home Office
- Breakfast Room
About This Home
As of March 2018WOW what a BEAUTIFUL stone ranch style end unit town home!! There is plenty of parking AND an attached garage on this quiet cul-de-sac.. Although considered two bedroom, two bathroom there is an office/den that could easily be a 3rd bedroom - it has a closet. Great open floor plan, spacious kitchen with bar top counter, perfect for stools. The kitchen leads directly into the dining room and great room with a stacked stone fireplace. There are LOTS of extras: ceiling fans in all rooms, front storm door, custom kitchen cabinet pull out draws & extra TV hook ups. The laundry room is nicely located near the garage and creates extra storage. The generous fenced backyard with a lawn and a covered patio is private and creates a secluded backyard. There is a front and back sprinkler system. What an EXCELLENT location close to I-20, AU, the medical community, National Golf Course, shopping and restaurants. This is low maintenance living at its BEST!!
Last Agent to Sell the Property
Blanchard & Calhoun - Evans License #361382 Listed on: 02/12/2018

Townhouse Details
Home Type
- Townhome
Year Built
- Built in 2014
Lot Details
- Cul-De-Sac
- Privacy Fence
- Front and Back Yard Sprinklers
Parking
- 1 Car Attached Garage
Home Design
- Ranch Style House
- Composition Roof
- Stone Siding
- Vinyl Siding
Interior Spaces
- 1,273 Sq Ft Home
- Built-In Features
- Ceiling Fan
- Self Contained Fireplace Unit Or Insert
- Blinds
- Great Room with Fireplace
- Family Room
- Living Room
- Breakfast Room
- Dining Room
- Home Office
- Washer and Gas Dryer Hookup
Kitchen
- Electric Range
- Built-In Microwave
- Dishwasher
Flooring
- Carpet
- Vinyl
Bedrooms and Bathrooms
- 2 Bedrooms
- Walk-In Closet
- 2 Full Bathrooms
- Garden Bath
Attic
- Attic Floors
- Pull Down Stairs to Attic
Basement
- Interior Basement Entry
- Crawl Space
Home Security
Outdoor Features
- Covered patio or porch
Schools
- A Brian Merry Elementary School
- Tutt Middle School
- Westside High School
Utilities
- Forced Air Heating and Cooling System
- Heat Pump System
- Water Heater
- Cable TV Available
Community Details
Overview
- Property has a Home Owners Association
- The Enclave Subdivision
Security
- Storm Windows
- Fire and Smoke Detector
Ownership History
Purchase Details
Home Financials for this Owner
Home Financials are based on the most recent Mortgage that was taken out on this home.Purchase Details
Home Financials for this Owner
Home Financials are based on the most recent Mortgage that was taken out on this home.Similar Home in the area
Home Values in the Area
Average Home Value in this Area
Purchase History
| Date | Type | Sale Price | Title Company |
|---|---|---|---|
| Warranty Deed | $135,000 | -- | |
| Warranty Deed | $129,900 | -- |
Mortgage History
| Date | Status | Loan Amount | Loan Type |
|---|---|---|---|
| Open | $132,554 | FHA | |
| Previous Owner | $103,920 | New Conventional |
Property History
| Date | Event | Price | Change | Sq Ft Price |
|---|---|---|---|---|
| 03/30/2018 03/30/18 | Sold | $135,000 | -0.7% | $106 / Sq Ft |
| 03/03/2018 03/03/18 | Pending | -- | -- | -- |
| 02/12/2018 02/12/18 | For Sale | $135,900 | +4.6% | $107 / Sq Ft |
| 08/11/2014 08/11/14 | Sold | $129,900 | 0.0% | $96 / Sq Ft |
| 07/12/2014 07/12/14 | Pending | -- | -- | -- |
| 10/02/2013 10/02/13 | For Sale | $129,900 | -- | $96 / Sq Ft |
Tax History Compared to Growth
Tax History
| Year | Tax Paid | Tax Assessment Tax Assessment Total Assessment is a certain percentage of the fair market value that is determined by local assessors to be the total taxable value of land and additions on the property. | Land | Improvement |
|---|---|---|---|---|
| 2024 | -- | $86,560 | $12,000 | $74,560 |
| 2023 | $1,719 | $78,664 | $12,000 | $66,664 |
| 2022 | $1,958 | $63,818 | $12,000 | $51,818 |
| 2021 | $1,826 | $54,301 | $12,000 | $42,301 |
| 2020 | $1,797 | $54,301 | $12,000 | $42,301 |
| 2019 | $1,840 | $52,279 | $13,000 | $39,279 |
| 2018 | $846 | $52,279 | $13,000 | $39,279 |
| 2017 | $694 | $40,215 | $10,000 | $30,215 |
| 2016 | $695 | $40,215 | $10,000 | $30,215 |
| 2015 | $1,752 | $40,215 | $10,000 | $30,215 |
| 2014 | $328 | $10,000 | $10,000 | $0 |
Agents Affiliated with this Home
-

Seller's Agent in 2018
Susan Salisbury
Blanchard & Calhoun - Evans
(317) 847-7216
3 in this area
80 Total Sales
-

Buyer's Agent in 2018
Shannon Rollings
Shannon Rollings Real Estate
(803) 349-4999
25 in this area
2,944 Total Sales
-
J
Seller's Agent in 2014
Joe Sheehan
Meybohm
-

Seller Co-Listing Agent in 2014
Kathy Huskey
Meybohm
(706) 829-1613
2 in this area
141 Total Sales
-
B
Buyer's Agent in 2014
Betty Surrency
Meybohm
Map
Source: REALTORS® of Greater Augusta
MLS Number: 423219
APN: 0181025000
- 404 York Ln
- 412 York Ln
- 101 York Way
- 2697 York Dr
- 326 York Ln
- 55 Charlestowne Dr
- 37 Charlestowne Dr
- 2206 Woodbluff Way
- 2409 Woodbluff Ct
- 407 Dorchester Dr
- 3086 Westwood Rd
- 3084 Westwood Rd
- 3082 Westwood Rd
- 3103 Holly Haven Dr
- 2946 Arrowhead Dr
- 2502 Pinebluff Ct
- 2507 Pinebluff Ct
- 3076 Westwood Rd
- 2917 Westchester Ct
- 3103 Clay Hill Dr
