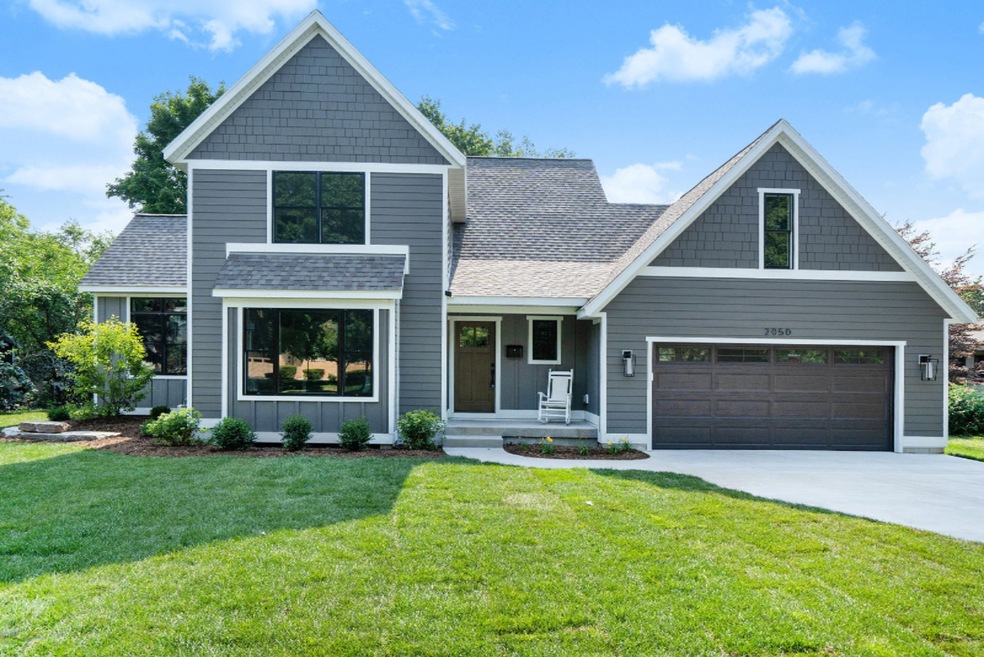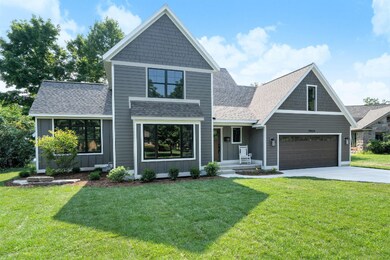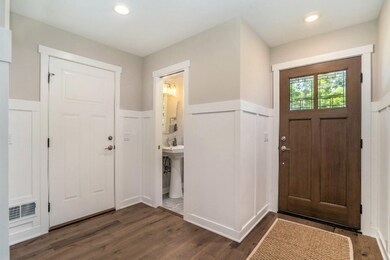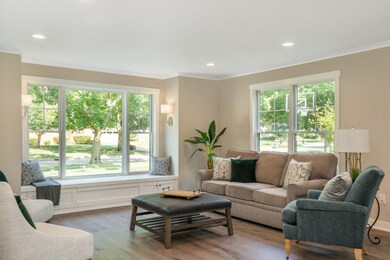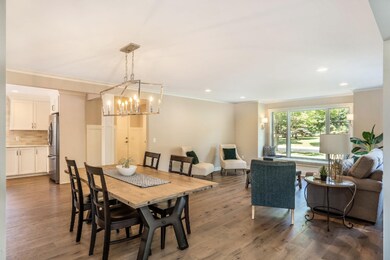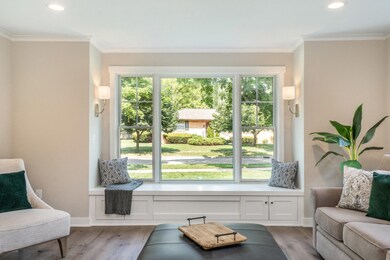
2050 Anderson Dr SE Grand Rapids, MI 49506
Highlights
- New Construction
- Deck
- Wood Flooring
- East Grand Rapids High School Rated A
- Traditional Architecture
- Porch
About This Home
As of November 2021***THE 8/4/19 OPEN HOUSE HAS BEEN CANCELLED DUE TO OFFER ACCEPTED*** Welcome home to this ground up new construction, custom built East Grand Rapids home. This home is in a great location within walking distance to all that East Grand Rapids has to offer. This remarkable home was designed and built with all the features desirable in a new home including an open style floor plan, main level master suite, main floor laundry, and custom high-end finishes and details throughout. This home boasts numerous upgrades including Pella windows, Hardi siding and a 3 zone HVAC system. This home is also over 3,600 square feet with 4 bedrooms, 4 1/2 bathrooms and a 2-stall attached garage. Join us at the open house Sunday, August 4th, 2019 from 1-3 pm. Call for your private showing today!
Last Agent to Sell the Property
Adam Minor
United Realty Services LLC License #6501415364 Listed on: 07/26/2019
Last Buyer's Agent
Adam Minor
United Realty Services LLC License #6501415364 Listed on: 07/26/2019
Home Details
Home Type
- Single Family
Est. Annual Taxes
- $3,800
Year Built
- Built in 2019 | New Construction
Lot Details
- 0.25 Acre Lot
- Lot Dimensions are 85' x 128'
- Shrub
- Sprinkler System
Parking
- 2 Car Attached Garage
- Garage Door Opener
Home Design
- Traditional Architecture
- Composition Roof
- HardiePlank Siding
Interior Spaces
- 3,650 Sq Ft Home
- 2-Story Property
- Wet Bar
- Ceiling Fan
- Gas Log Fireplace
- Low Emissivity Windows
- Insulated Windows
- Window Screens
- Living Room with Fireplace
- Natural lighting in basement
- Laundry on main level
Kitchen
- Eat-In Kitchen
- Oven
- Range
- Microwave
- Dishwasher
- Kitchen Island
- Snack Bar or Counter
- Disposal
Flooring
- Wood
- Laminate
- Ceramic Tile
Bedrooms and Bathrooms
- 4 Bedrooms | 1 Main Level Bedroom
Outdoor Features
- Deck
- Porch
Utilities
- SEER Rated 13+ Air Conditioning Units
- SEER Rated 13-15 Air Conditioning Units
- Forced Air Heating and Cooling System
- Heating System Uses Natural Gas
- Natural Gas Water Heater
- High Speed Internet
- Phone Available
- Cable TV Available
Ownership History
Purchase Details
Home Financials for this Owner
Home Financials are based on the most recent Mortgage that was taken out on this home.Purchase Details
Home Financials for this Owner
Home Financials are based on the most recent Mortgage that was taken out on this home.Purchase Details
Purchase Details
Purchase Details
Similar Homes in Grand Rapids, MI
Home Values in the Area
Average Home Value in this Area
Purchase History
| Date | Type | Sale Price | Title Company |
|---|---|---|---|
| Warranty Deed | $900,000 | None Listed On Document | |
| Warranty Deed | $755,000 | Bell Ttl Agcy Of Grand Rapid | |
| Warranty Deed | $169,000 | Bell Title Agency | |
| Warranty Deed | $168,600 | Bell Title Agency | |
| Warranty Deed | -- | -- | |
| Deed | -- | -- |
Mortgage History
| Date | Status | Loan Amount | Loan Type |
|---|---|---|---|
| Open | $720,000 | New Conventional | |
| Previous Owner | $604,000 | New Conventional | |
| Previous Owner | $139,793 | Unknown |
Property History
| Date | Event | Price | Change | Sq Ft Price |
|---|---|---|---|---|
| 01/30/2025 01/30/25 | Off Market | $900,000 | -- | -- |
| 11/01/2021 11/01/21 | Sold | $900,000 | -8.0% | $247 / Sq Ft |
| 09/30/2021 09/30/21 | Pending | -- | -- | -- |
| 06/24/2021 06/24/21 | For Sale | $978,000 | +29.5% | $268 / Sq Ft |
| 08/19/2019 08/19/19 | Sold | $755,000 | -5.4% | $207 / Sq Ft |
| 08/03/2019 08/03/19 | Pending | -- | -- | -- |
| 07/26/2019 07/26/19 | For Sale | $798,000 | -- | $219 / Sq Ft |
Tax History Compared to Growth
Tax History
| Year | Tax Paid | Tax Assessment Tax Assessment Total Assessment is a certain percentage of the fair market value that is determined by local assessors to be the total taxable value of land and additions on the property. | Land | Improvement |
|---|---|---|---|---|
| 2024 | $19,706 | $495,200 | $0 | $0 |
| 2023 | $18,794 | $441,100 | $0 | $0 |
| 2022 | $19,202 | $401,600 | $0 | $0 |
| 2021 | $17,132 | $388,000 | $0 | $0 |
| 2020 | $15,943 | $351,000 | $0 | $0 |
| 2019 | $6,281 | $93,800 | $0 | $0 |
| 2018 | $3,795 | $130,300 | $0 | $0 |
| 2017 | $3,733 | $122,600 | $0 | $0 |
| 2016 | $4,460 | $112,500 | $0 | $0 |
| 2015 | -- | $112,500 | $0 | $0 |
| 2013 | -- | $92,300 | $0 | $0 |
Agents Affiliated with this Home
-
Diane Griffin

Seller's Agent in 2021
Diane Griffin
Keller Williams GR North
(616) 916-5960
28 in this area
108 Total Sales
-
Jeremiah Gruchow

Buyer's Agent in 2021
Jeremiah Gruchow
RE/MAX Michigan
(616) 885-6180
2 in this area
55 Total Sales
-

Seller's Agent in 2019
Adam Minor
United Realty Services LLC
(616) 970-0505
58 Total Sales
Map
Source: Southwestern Michigan Association of REALTORS®
MLS Number: 19035497
APN: 41-18-04-202-002
- 2139 Anderson Dr SE
- 2151 Anderson Dr SE
- 959 Pinecrest Ave SE
- 1211 Plymouth Ave SE
- 1531 Lenox Rd SE
- 920 San Lucia Dr SE
- 933 Orchard Ave SE
- 1434 Cambridge Dr SE
- 1120 Breton Rd SE
- 1666 Adams St SE
- 957 Breton Rd SE
- 856 Plymouth Ave SE
- 2346 Lake Dr SE
- 2412 Lake Dr SE
- 2052 Gorham Dr SE
- 1046 Kenesaw Dr SE
- 1654 Lotus Ave SE
- 1155 Cadillac Dr SE
- 2120 Englewood Dr SE
- 1154 E Chippewa Dr SE
