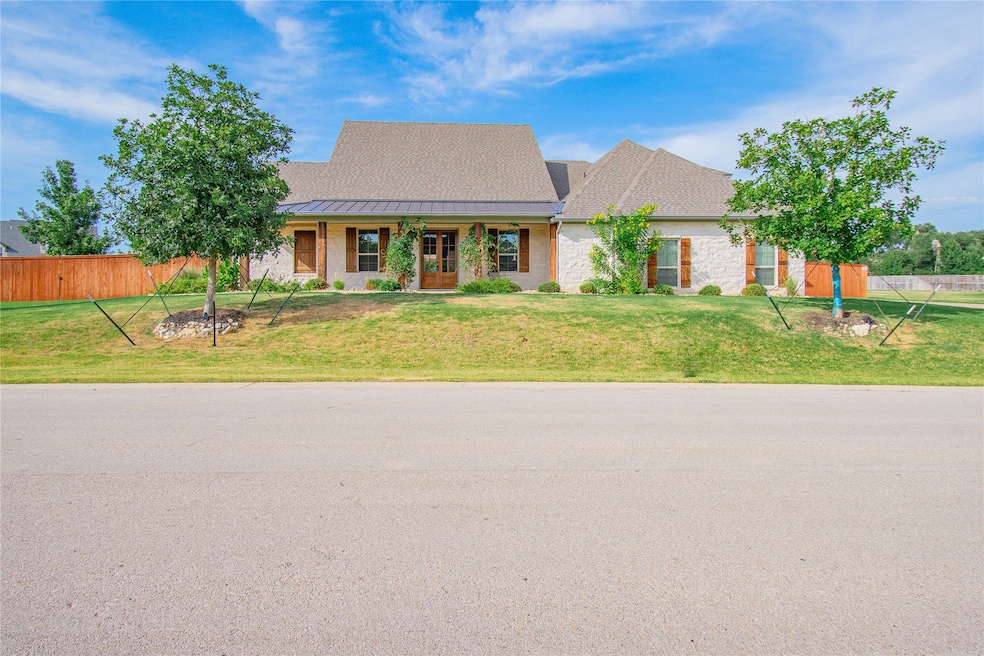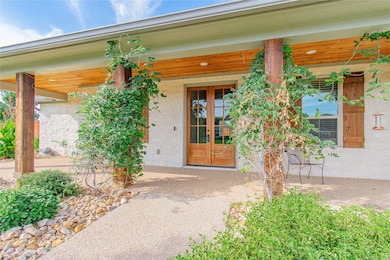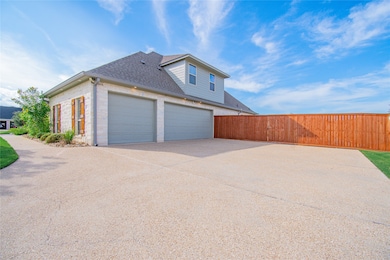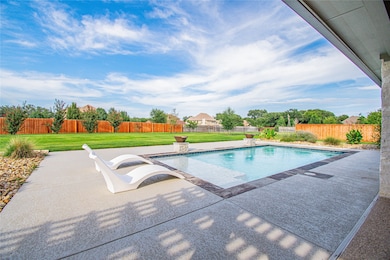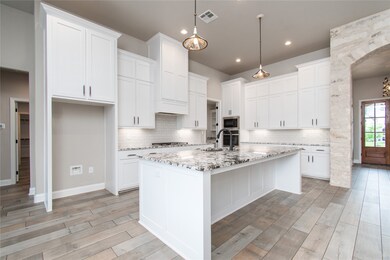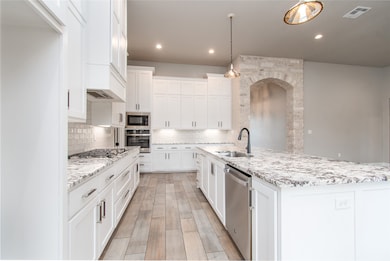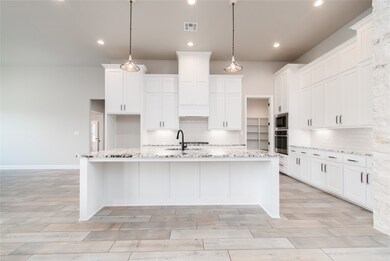2050 Chalk Mill Crossing Salado, TX 76571
Estimated payment $5,437/month
Highlights
- In Ground Pool
- Two Primary Bedrooms
- Granite Countertops
- Salado High School Rated A-
- Open Floorplan
- 3 Car Attached Garage
About This Home
Tucked just beyond Salado’s charming village, this 3,017-square-foot stunner redefines Texas luxury with a 4-bedroom layout that’s equal parts swagger and comfort. The primary suite is a dreamscape—think soaking tub, sleek walk-in shower, and a closet big enough to get lost in. A private mother-in-law suite with its own bathroom delivers VIP vibes, while the formal dining room turns weeknight tacos into fine dining. Upstairs? A versatile bedroom with a closet and full bath, ready to flex as a game den, or your secret hideout. The oversized 3-car garage swallows your SUV, truck, and golf cart with room to spare. Loaded with high-end touches— 14-foot ceilings, custom cabinets, quartz counters, gas range, tankless water heater, spray foam insulation, custom landscaping & lighting, whole home generator system, and everlight sytem—this home sits on a sprawling lot. Don't forget the backyard oasis, complete with a spa sitting under a rough cedar pergola, and an in-ground pool with a tanning deck ready for swimwear and a cold beverage. In a golf cart-friendly neighborhood with a community pool, pavilion, and a trail to Mill Creek Golf Course, it’s steps from Salado Creek and downtown, with a tax rate that’s practically a high-five. Take a cruise on your very own Club Car lithium ion 4-passenger golf cart included to sweeten the deal!
Listing Agent
Century 21 Bill Bartlett Brokerage Phone: 254-947-5050 License #0403097 Listed on: 09/04/2025

Home Details
Home Type
- Single Family
Est. Annual Taxes
- $12,369
Year Built
- Built in 2021
Lot Details
- 0.64 Acre Lot
HOA Fees
- $58 Monthly HOA Fees
Parking
- 3 Car Attached Garage
Home Design
- Shingle Roof
- Composition Roof
Interior Spaces
- 3,017 Sq Ft Home
- 1.5-Story Property
- Open Floorplan
- Wired For Data
- Built-In Features
- Family Room with Fireplace
- Smart Home
Kitchen
- Eat-In Kitchen
- Gas Cooktop
- Dishwasher
- Kitchen Island
- Granite Countertops
- Disposal
Bedrooms and Bathrooms
- 4 Bedrooms
- Double Master Bedroom
- Walk-In Closet
- In-Law or Guest Suite
- 4 Full Bathrooms
- Double Vanity
- Soaking Tub
Pool
- In Ground Pool
- Pool Water Feature
- Gunite Pool
Schools
- Arnold Elementary School
- Salado High School
Utilities
- Vented Exhaust Fan
- Power Generator
- Tankless Water Heater
- Aerobic Septic System
- High Speed Internet
- Cable TV Available
Listing and Financial Details
- Legal Lot and Block 2 / 1
- Assessor Parcel Number 499877
Community Details
Overview
- Association fees include all facilities, ground maintenance, maintenance structure
- Goodwin Association
- Salado Mills Sub Subdivision
Amenities
- Community Mailbox
Map
Home Values in the Area
Average Home Value in this Area
Tax History
| Year | Tax Paid | Tax Assessment Tax Assessment Total Assessment is a certain percentage of the fair market value that is determined by local assessors to be the total taxable value of land and additions on the property. | Land | Improvement |
|---|---|---|---|---|
| 2025 | -- | $767,342 | $181,210 | $586,132 |
| 2024 | -- | $748,754 | $181,210 | $567,544 |
| 2023 | $11,517 | $731,692 | $181,210 | $550,482 |
| 2022 | $9,316 | $521,422 | $153,331 | $368,091 |
| 2021 | $1,005 | $55,757 | $55,757 | $0 |
Property History
| Date | Event | Price | List to Sale | Price per Sq Ft |
|---|---|---|---|---|
| 10/24/2025 10/24/25 | Price Changed | $824,900 | -2.9% | $273 / Sq Ft |
| 10/09/2025 10/09/25 | Price Changed | $849,900 | -2.9% | $282 / Sq Ft |
| 09/04/2025 09/04/25 | Price Changed | $874,900 | -2.7% | $290 / Sq Ft |
| 08/05/2025 08/05/25 | Price Changed | $899,000 | -1.7% | $298 / Sq Ft |
| 07/10/2025 07/10/25 | Price Changed | $915,000 | +4.6% | $303 / Sq Ft |
| 07/10/2025 07/10/25 | For Sale | $875,000 | -- | $290 / Sq Ft |
Purchase History
| Date | Type | Sale Price | Title Company |
|---|---|---|---|
| Deed | -- | First Community Title | |
| Vendors Lien | -- | First Community Title Llc |
Mortgage History
| Date | Status | Loan Amount | Loan Type |
|---|---|---|---|
| Open | $577,778 | New Conventional | |
| Previous Owner | $456,000 | Construction |
Source: North Texas Real Estate Information Systems (NTREIS)
MLS Number: 21050926
APN: 499877
- 2009 Chalk Mill Crossing
- 1470 Trails End
- 1470 Trails
- TBD Cheyenne Pass
- TBA Cheyenne Pass
- TBD (ID 319591) Cheyenne Pass
- TBD Rustic Trail
- 1367 Indian Pass
- 1265 Mourning Dove Ct
- 1644 Hunt Dr
- TBD Armstrong Loop
- TBD S Fm 2843 Hwy
- 1355 Crystal Springs Ct
- 139 Eagle Rock
- 1448 Hidden Springs Dr
- 1219 Shady Oaks
- TBD Hidden Springs Dr
- 11133 Golden Eagle Ave
- 1288 Flint Ridge Loop
- 210 Nottingham Ln
- 513 Santa Clara Rd
- 1066 Vista Dr
- 253 Villars Dr
- 533 Hackberry Rd Unit A & B
- 539 Hackberry Rd Unit A & B
- 3749 W Amity Rd Unit A
- 1880 Royal St
- 3901 Chisholm Trail Unit 12
- 1020 Woodland Bend Cir
- 2955 E Amity Rd
- 113 Marty Allen Loop
- 704 Commander Abbott Dr
- 460 Marty Allen Loop
- 140 Honey Bee Rd
- 501 Double Vision Rd
- 716 Commander Abbott Dr
- 136 Watch Hill
- 309 Riverdale Dr
- 5305 Fenton Ln
