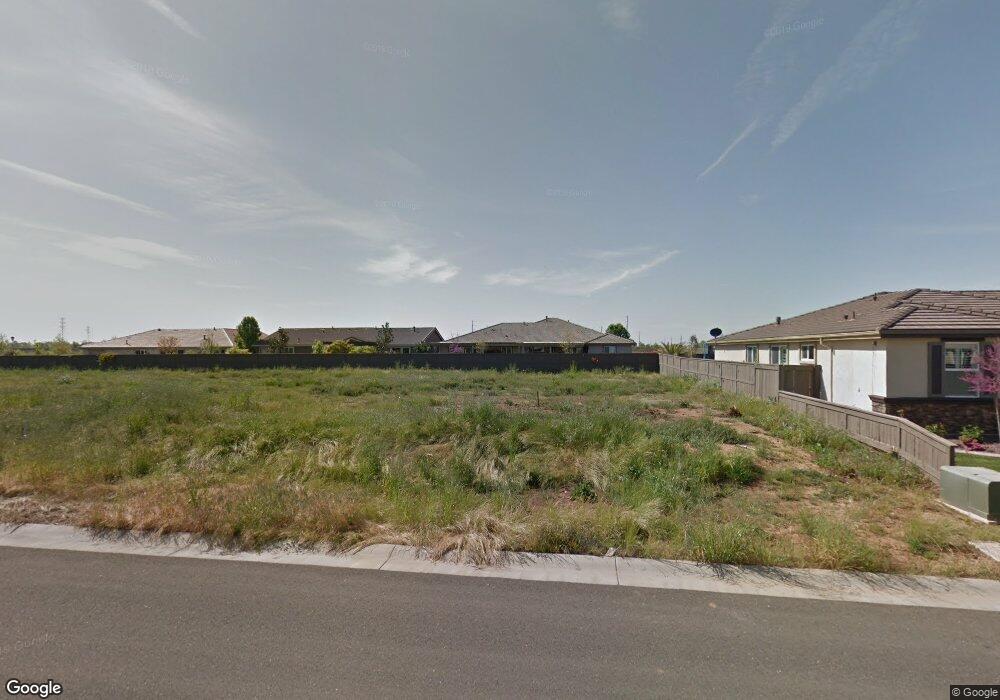2050 Danforth Way Plumas Lake, CA 95961
Estimated Value: $577,000 - $587,000
4
Beds
3
Baths
2,318
Sq Ft
$251/Sq Ft
Est. Value
About This Home
This home is located at 2050 Danforth Way, Plumas Lake, CA 95961 and is currently estimated at $581,237, approximately $250 per square foot. 2050 Danforth Way is a home with nearby schools including Cobblestone Elementary School, Rio Del Oro Elementary School, and Riverside Meadows Intermediate School.
Ownership History
Date
Name
Owned For
Owner Type
Purchase Details
Closed on
Jul 23, 2025
Sold by
Boizot Megan Elizabeth and Boizot Steven Joseph
Bought by
Morales Jose Francisco and Morales Mercedes Sheree
Current Estimated Value
Home Financials for this Owner
Home Financials are based on the most recent Mortgage that was taken out on this home.
Original Mortgage
$493,487
Outstanding Balance
$492,650
Interest Rate
6.84%
Mortgage Type
FHA
Estimated Equity
$88,587
Purchase Details
Closed on
Aug 2, 2018
Sold by
Lennar Homes Of California
Bought by
Boizot Megan Elizabeth and Boizot Steven Joseph
Home Financials for this Owner
Home Financials are based on the most recent Mortgage that was taken out on this home.
Original Mortgage
$357,643
Interest Rate
4.5%
Mortgage Type
New Conventional
Purchase Details
Closed on
Feb 9, 2018
Sold by
Ms Ratio River Oaks Ca Llc
Bought by
Lennar Homes Of California Inc
Create a Home Valuation Report for This Property
The Home Valuation Report is an in-depth analysis detailing your home's value as well as a comparison with similar homes in the area
Home Values in the Area
Average Home Value in this Area
Purchase History
| Date | Buyer | Sale Price | Title Company |
|---|---|---|---|
| Morales Jose Francisco | $585,000 | Old Republic Title Company | |
| Boizot Megan Elizabeth | $376,500 | North American Title Co Inc | |
| Lennar Homes Of California Inc | $94,000 | North American Title Co Inc |
Source: Public Records
Mortgage History
| Date | Status | Borrower | Loan Amount |
|---|---|---|---|
| Open | Morales Jose Francisco | $493,487 | |
| Previous Owner | Boizot Megan Elizabeth | $357,643 |
Source: Public Records
Tax History
| Year | Tax Paid | Tax Assessment Tax Assessment Total Assessment is a certain percentage of the fair market value that is determined by local assessors to be the total taxable value of land and additions on the property. | Land | Improvement |
|---|---|---|---|---|
| 2025 | $7,331 | $456,514 | $61,351 | $395,163 |
| 2023 | $7,331 | $438,789 | $58,970 | $379,819 |
| 2022 | $7,304 | $430,186 | $57,814 | $372,372 |
| 2021 | $6,815 | $421,752 | $56,681 | $365,071 |
| 2020 | $6,378 | $383,928 | $56,100 | $327,828 |
| 2019 | $6,243 | $376,400 | $55,000 | $321,400 |
| 2018 | $1,851 | $50,091 | $50,091 | $0 |
| 2017 | $1,719 | $40,000 | $40,000 | $0 |
| 2016 | $1,710 | $40,000 | $40,000 | $0 |
| 2015 | $1,644 | $35,000 | $35,000 | $0 |
| 2014 | $1,579 | $30,000 | $30,000 | $0 |
Source: Public Records
Map
Nearby Homes
- 2064 Englebright Way
- 2061 Doncaster Ct
- 970 Monterey Way
- 811 Los Altos Ct
- 931 Tiburon Way
- 805 Los Altos Ct
- 801 Los Altos Ct
- 797 Los Altos Ct
- 1716 Presidio Way
- 781 Chalice Creek Dr
- 1688 Dunsmuir Way
- 1788 Bridle Creek Way
- 1803 Bridle Creek Way
- 1799 Bridle Creek Way
- 1759 Powder Way
- 1793 Bridle Creek Way
- 1776 Bridle Creek Way
- 1787 San Anselmo Ct
- 1770 Bridle Creek Way
- 1758 Bridle Creek Way
- 2042 Danforth Way
- 2058 Danforth Way
- 2040 Danforth Way
- 2051 Earhart Way
- 2034 Danforth Way
- 2066 Danforth Way
- 2047 Danforth Way
- 2055 Danforth Way
- 2043 Earhart Way
- 883 Calabrese Way
- 2063 Danforth Way
- 2035 Earhart Way
- 2067 Earhart Way
- 2074 Danforth Way
- 891 Calabrese Way
- 2075 Earhart Way
- 2071 Danforth Way
- 2048 Earhart Way
- 2022 Lothland Ct
- 2040 Earhart Way
