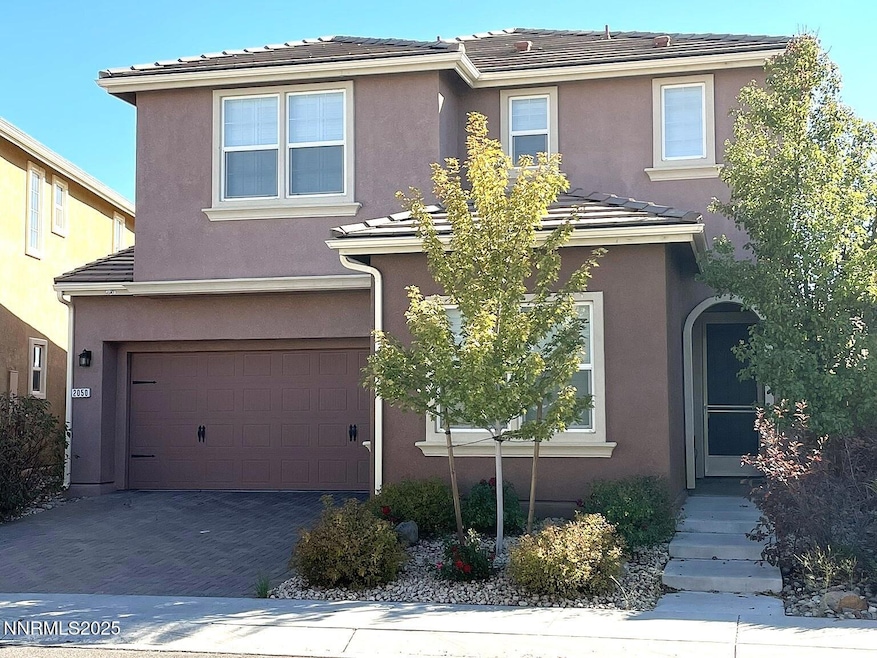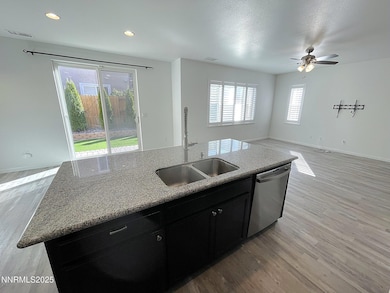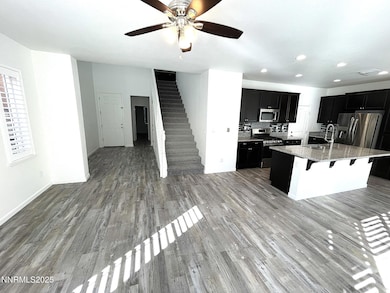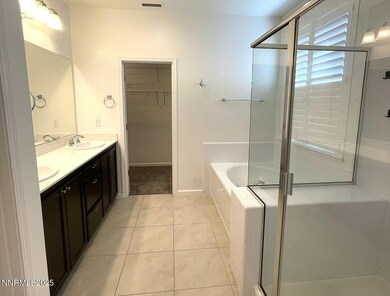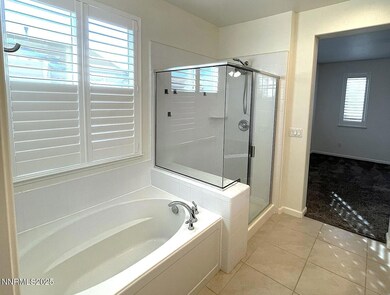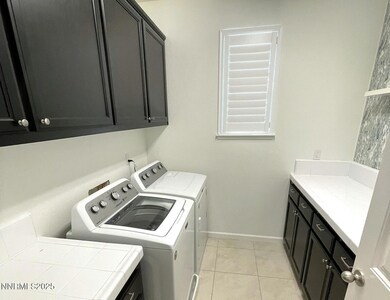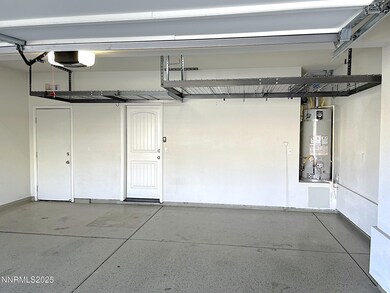2050 Half Dome Dr Reno, NV 89521
Virginia Foothills Neighborhood
4
Beds
3.5
Baths
1,979
Sq Ft
3,049
Sq Ft Lot
Highlights
- No Units Above
- Vaulted Ceiling
- Great Room
- Nick Poulakidas Elementary School Rated A-
- Main Floor Bedroom
- 2 Car Attached Garage
About This Home
Contemporary and low maintenance - great access to South Reno, Veterans Pkwy and South Meadows plus quick access to Hwy 580. Enjoy all the amazing restaurant selections on South Meadows and Summit Mall among others. Owners looking for 1 year lease but open to 2 year lease term. Rental includes washer, dryer and refrigerator. Backyard is artificial turf - no mower necessary! Come enjoy this 4 befroom house where you can use the bedroom downstairs as a guest bedroom with full bath - or take it over as your office. **Please make sure to take a look at the 3D Walkthrough and Floorplan provided.
Home Details
Home Type
- Single Family
Est. Annual Taxes
- $3,692
Year Built
- 2015
Lot Details
- 3,049 Sq Ft Lot
- No Common Walls
- No Units Located Below
- Back Yard Fenced
- Level Lot
- Drip System Landscaping
- Sprinklers on Timer
Parking
- 2 Car Attached Garage
- Parking Storage or Cabinetry
- Garage Door Opener
Interior Spaces
- 1,979 Sq Ft Home
- 2-Story Property
- Vaulted Ceiling
- Ceiling Fan
- Double Pane Windows
- Vinyl Clad Windows
- Entrance Foyer
- Great Room
- Open Floorplan
Kitchen
- Breakfast Bar
- Built-In Oven
- Gas Cooktop
- Microwave
- Dishwasher
- Kitchen Island
- Disposal
Flooring
- Carpet
- Ceramic Tile
Bedrooms and Bathrooms
- 4 Bedrooms
- Main Floor Bedroom
- Walk-In Closet
- Dual Sinks
- Primary Bathroom Bathtub Only
- Primary Bathroom includes a Walk-In Shower
- Garden Bath
Laundry
- Laundry Room
- Dryer
- Washer
- Laundry Cabinets
- Shelves in Laundry Area
Home Security
- Smart Thermostat
- Carbon Monoxide Detectors
- Fire and Smoke Detector
Schools
- Nick Poulakidas Elementary School
- Depoali Middle School
- Damonte High School
Utilities
- Forced Air Heating and Cooling System
- Heating System Uses Natural Gas
- Natural Gas Connected
- Gas Water Heater
- Central Water Heater
- Phone Available
- Cable TV Available
Additional Features
- Halls are 32 inches wide or more
- Patio
Listing and Financial Details
- Security Deposit $4,200
- Property Available on 11/14/25
- The owner pays for trash collection, association fees
- 12 Month Lease Term
- Negotiable Lease Term
- Assessor Parcel Number 165-094-19
Community Details
Overview
- Property has a Home Owners Association
- Reno Community
- Bella Vista Ranch Village B Unit 1 Subdivision
Pet Policy
- No Pets Allowed
Security
- Card or Code Access
Map
Source: Northern Nevada Regional MLS
MLS Number: 250058295
APN: 165-094-19
Nearby Homes
- 1960 Half Dome Dr
- 1955 Echo Valley Pkwy
- 9720 Quartette Dr
- 2015 Black Sand Dr
- 9900 Wilbur May Pkwy Unit 2801
- 9900 Wilbur May Pkwy
- 9900 Wilbur May Pkwy Unit 4404
- 9900 Wilbur May Pkwy Unit 3004
- 9900 Wilbur May Pkwy Unit 3403
- 9900 Wilbur May Pkwy Unit 703
- 9900 Wilbur May Pkwy Unit 2404
- 9900 Wilbur May Pkwy Unit 5102
- 9900 Wilbur May Pkwy Unit 5105
- 1885 San Lorenzo Dr
- 9726 Pachuca Dr
- 1935 Glacier Meadow Dr
- 9625 Jessica Ct
- 9620 Jessica Ct
- 9790 Frankwood Dr
- 9435 Stony Hill Rd
- 9900 Wilbur May Pkwy Unit 3402
- 2275 Makenna Dr
- 9485 Hawkshead Rd
- 1692 Broadstone Way
- 10345 Coyote Creek Dr
- 9885 Kerrydale Ct
- 1205 S Meadows Pkwy
- 2100 Brittany Meadows Dr
- 10459 Summershade Ln
- 1851 Steamboat Pkwy
- 900 S South Meadows Pkwy Unit 4911
- 900 S Meadows Pkwy Unit 2121
- 2021 Wind Ranch Rd Unit C
- 1001 S Meadows Pkwy
- 10567 Moss Wood Ct
- 1828 Wind Ranch Rd Unit B
- 10577 Eagle Falls Way
- 10640 Arbor Way
- 875 Damonte Ranch Pkwy
- 9870 Double r Blvd
