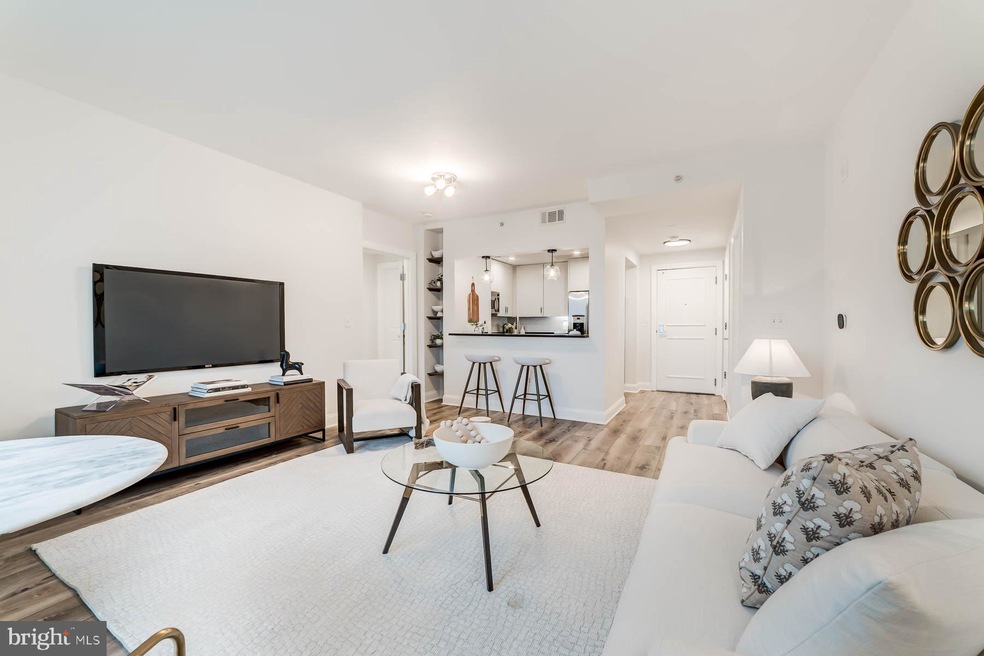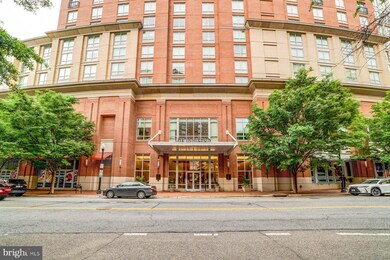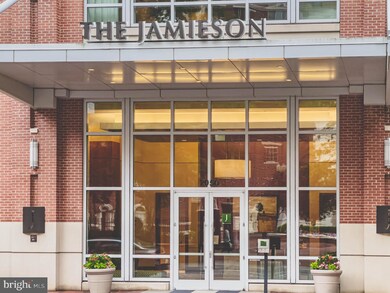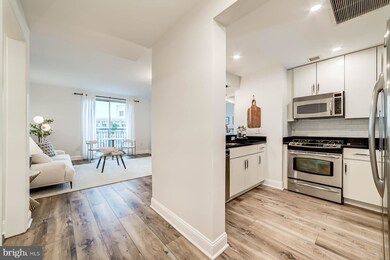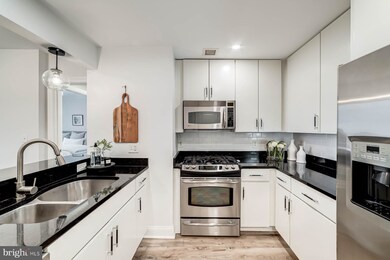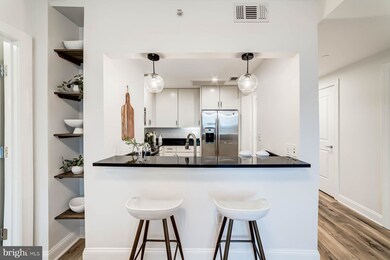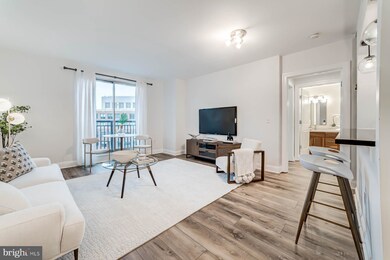
The Jamieson 2050 Jamieson Ave Unit 1113 Alexandria, VA 22314
Eisenhower Ave NeighborhoodHighlights
- Concierge
- City View
- Contemporary Architecture
- Fitness Center
- Open Floorplan
- 1-minute walk to Courthouse Square Park
About This Home
As of December 2024Stunning, newly updated condo in desirable Old Town! This gorgeous 2 bed/2bath home is the epitome of elegance and easy living. New luxury plank flooring and new lighting throughout, and many more recent updates! Step into the foyer and take in the light-filled living area and ample dining space. Open kitchen with beautiful white cabinetry, new sink and fixtures, new tile backsplash, granite counter tops and stainless steel appliances. Bar-top seating with new pendant lighting and new floating shelves. Large primary bedroom with walk-in closet and built-in organizers. Ensuite bathroom features a double vanity with new quartz countertop, new mirror and a roomy shower! Second large bedroom with large closet is the perfect private space for guests or a home office! Adjacent full hall bathroom features new quartz countertop and new mirror. Home also includes TWO parking spaces, in-unit washer and dryer and a smart thermostat! The Jamieson is a fantastic, immaculately kept community with a Concierge Desk and rooftop terrace. Housekeeping, car charging station, and fitness center are available to residents through the adjacent Westin hotel. Convenient to everything you could want! Mere blocks to King St Metro Station, the brand new Wegmans, AMC Movie Theater, Whole Foods, and all the shopping and dining on King Street! Only 1 mile to the Potomac River and city parks, playgrounds, and riverfront views. Tremendous value - see it before it's gone!
Last Agent to Sell the Property
KW Metro Center License #0225216870 Listed on: 06/16/2022

Property Details
Home Type
- Condominium
Est. Annual Taxes
- $5,685
Year Built
- Built in 2008
HOA Fees
- $703 Monthly HOA Fees
Parking
- Assigned parking located at #31 & 32
- Basement Garage
- Garage Door Opener
Home Design
- Contemporary Architecture
- Brick Exterior Construction
Interior Spaces
- 1,067 Sq Ft Home
- Property has 1 Level
- Open Floorplan
- Built-In Features
- Bar
- Recessed Lighting
- Window Treatments
- Combination Kitchen and Living
Kitchen
- Gas Oven or Range
- Built-In Microwave
- Ice Maker
- Dishwasher
- Stainless Steel Appliances
- Upgraded Countertops
- Disposal
Flooring
- Ceramic Tile
- Luxury Vinyl Plank Tile
Bedrooms and Bathrooms
- 2 Main Level Bedrooms
- En-Suite Bathroom
- Walk-In Closet
- 2 Full Bathrooms
- Bathtub with Shower
Laundry
- Laundry in unit
- Dryer
- Washer
Home Security
Schools
- Lyles-Crouch Elementary School
- George Washington Middle School
- T.C. Williams High School
Utilities
- Central Air
- Heat Pump System
- Electric Water Heater
- Cable TV Available
Additional Features
- Accessible Elevator Installed
- Terrace
- Property is in excellent condition
Listing and Financial Details
- Assessor Parcel Number 60015720
Community Details
Overview
- Association fees include all ground fee, common area maintenance, exterior building maintenance, gas, insurance, management, parking fee, reserve funds, snow removal, trash
- High-Rise Condominium
- The Jamieson Condominium Condos
- The Jamieson Subdivision, C1a Floorplan
- The Jamieson Community
- Property Manager
Amenities
- Concierge
- Common Area
Recreation
Pet Policy
- Limit on the number of pets
- Dogs and Cats Allowed
Security
- Front Desk in Lobby
- Fire and Smoke Detector
- Fire Sprinkler System
Ownership History
Purchase Details
Home Financials for this Owner
Home Financials are based on the most recent Mortgage that was taken out on this home.Purchase Details
Home Financials for this Owner
Home Financials are based on the most recent Mortgage that was taken out on this home.Purchase Details
Home Financials for this Owner
Home Financials are based on the most recent Mortgage that was taken out on this home.Purchase Details
Home Financials for this Owner
Home Financials are based on the most recent Mortgage that was taken out on this home.Purchase Details
Home Financials for this Owner
Home Financials are based on the most recent Mortgage that was taken out on this home.Similar Homes in Alexandria, VA
Home Values in the Area
Average Home Value in this Area
Purchase History
| Date | Type | Sale Price | Title Company |
|---|---|---|---|
| Deed | $550,000 | Legacy Park Title | |
| Deed | $550,000 | Legacy Park Title | |
| Deed | $590,000 | Fidelity National Title | |
| Deed | $590,000 | Fidelity National Title | |
| Warranty Deed | $548,000 | Attorney | |
| Warranty Deed | $470,000 | -- | |
| Special Warranty Deed | $463,500 | -- |
Mortgage History
| Date | Status | Loan Amount | Loan Type |
|---|---|---|---|
| Previous Owner | $540,000 | VA | |
| Previous Owner | $540,000 | VA | |
| Previous Owner | $348,000 | New Conventional | |
| Previous Owner | $250,000 | New Conventional | |
| Previous Owner | $424,297 | FHA |
Property History
| Date | Event | Price | Change | Sq Ft Price |
|---|---|---|---|---|
| 12/20/2024 12/20/24 | Sold | $550,000 | -2.7% | $515 / Sq Ft |
| 11/07/2024 11/07/24 | Price Changed | $565,000 | -2.6% | $530 / Sq Ft |
| 10/04/2024 10/04/24 | For Sale | $580,000 | -1.7% | $544 / Sq Ft |
| 08/23/2022 08/23/22 | Sold | $590,000 | -1.3% | $553 / Sq Ft |
| 06/16/2022 06/16/22 | For Sale | $598,000 | +9.1% | $560 / Sq Ft |
| 05/28/2021 05/28/21 | Sold | $548,000 | 0.0% | $514 / Sq Ft |
| 04/29/2021 04/29/21 | Pending | -- | -- | -- |
| 04/21/2021 04/21/21 | For Sale | $548,000 | +16.6% | $514 / Sq Ft |
| 06/24/2015 06/24/15 | Sold | $470,000 | -3.9% | $440 / Sq Ft |
| 05/24/2015 05/24/15 | Pending | -- | -- | -- |
| 04/10/2015 04/10/15 | Price Changed | $489,000 | -1.7% | $458 / Sq Ft |
| 02/26/2015 02/26/15 | Price Changed | $497,400 | -0.5% | $466 / Sq Ft |
| 09/16/2014 09/16/14 | For Sale | $499,900 | +6.4% | $469 / Sq Ft |
| 09/14/2014 09/14/14 | Off Market | $470,000 | -- | -- |
| 09/11/2014 09/11/14 | For Sale | $499,900 | -- | $469 / Sq Ft |
Tax History Compared to Growth
Tax History
| Year | Tax Paid | Tax Assessment Tax Assessment Total Assessment is a certain percentage of the fair market value that is determined by local assessors to be the total taxable value of land and additions on the property. | Land | Improvement |
|---|---|---|---|---|
| 2024 | -- | $578,299 | $162,970 | $415,329 |
| 2023 | $0 | $563,202 | $158,223 | $404,979 |
| 2022 | $6,089 | $548,546 | $153,615 | $394,931 |
| 2021 | $6,416 | $578,010 | $161,700 | $416,310 |
| 2020 | $5,955 | $547,000 | $154,000 | $393,000 |
| 2019 | $5,650 | $500,000 | $140,000 | $360,000 |
| 2018 | $5,980 | $529,194 | $139,422 | $389,772 |
| 2017 | $5,757 | $509,430 | $135,361 | $374,069 |
| 2016 | $5,466 | $509,430 | $135,361 | $374,069 |
| 2015 | $5,313 | $509,430 | $135,361 | $374,069 |
| 2014 | $5,116 | $490,532 | $131,419 | $359,113 |
Agents Affiliated with this Home
-
Ray Gernhart

Seller's Agent in 2024
Ray Gernhart
Samson Properties
(703) 855-6384
2 in this area
434 Total Sales
-
Luis Quetell

Seller Co-Listing Agent in 2024
Luis Quetell
Samson Properties
(703) 786-7044
2 in this area
4 Total Sales
-
Dallison Veach

Buyer's Agent in 2024
Dallison Veach
Veach Realty Group
(703) 477-7920
2 in this area
92 Total Sales
-
Bethany Stalder

Seller's Agent in 2022
Bethany Stalder
KW Metro Center
(703) 850-4752
1 in this area
130 Total Sales
-
Lisa Bailey-Harper

Buyer's Agent in 2022
Lisa Bailey-Harper
LPT Realty, LLC
(571) 450-6380
1 in this area
67 Total Sales
-
Vladimir Dallenbach

Seller's Agent in 2021
Vladimir Dallenbach
Compass
(703) 906-3236
5 in this area
125 Total Sales
About The Jamieson
Map
Source: Bright MLS
MLS Number: VAAX2014270
APN: 073.03-0A-1113
- 2050 Jamieson Ave Unit 1409
- 2121 Jamieson Ave Unit 901
- 2121 Jamieson Ave Unit 710
- 2151 Jamieson Ave Unit 809
- 2181 Jamieson Ave Unit 905
- 520 John Carlyle St Unit 310
- 520 John Carlyle St Unit 104
- 101 Roberts Ln
- 3 Russell Rd Unit 3B
- 17 W Cedar St
- 106 Roberts Ln Unit 101
- 23 Mount Vernon Ave
- 128 Roberts Ln Unit 100
- 120 Roberts Ln Unit 400
- 120 W Maple St
- 53 Mount Vernon Ave
- 2258 Arlington Terrace
- 1407 Prince St
- 305 S Payne St Unit 305
- 1222 Roundhouse Ln
