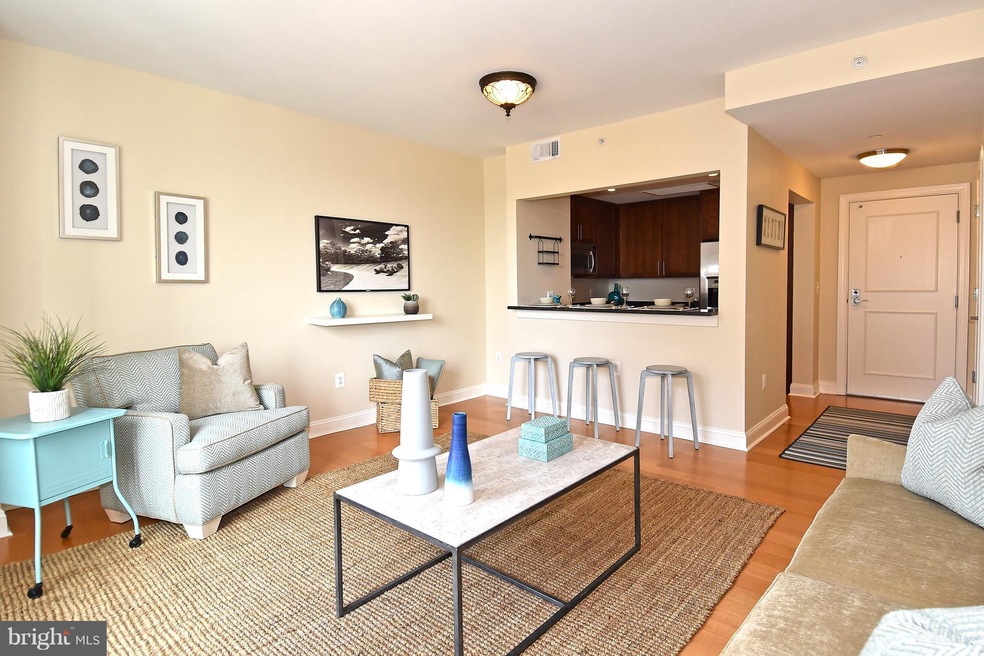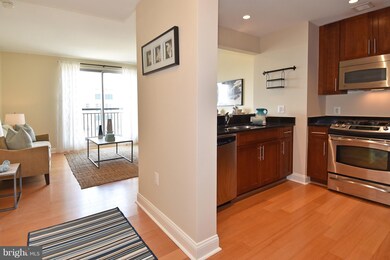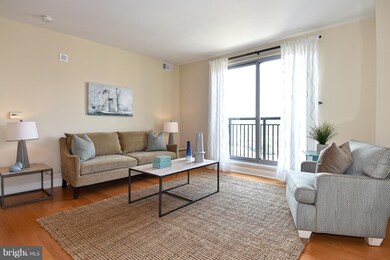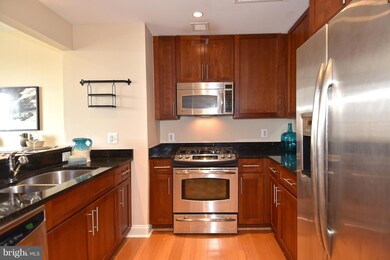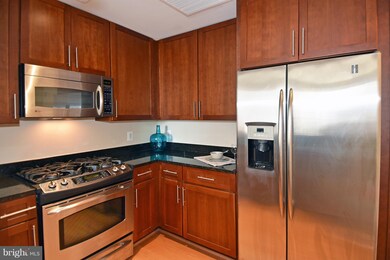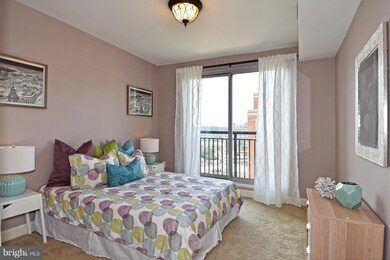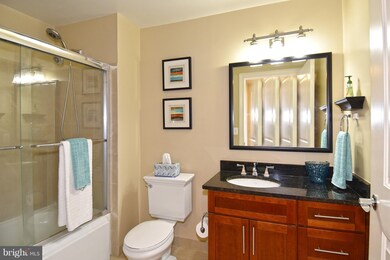
The Jamieson 2050 Jamieson Ave Unit 1410 Alexandria, VA 22314
Eisenhower Ave NeighborhoodHighlights
- Concierge
- Gourmet Kitchen
- Contemporary Architecture
- Fitness Center
- Open Floorplan
- 1-minute walk to Courthouse Square Park
About This Home
As of November 2017Enjoy sophisticated living in The Jamieson, an elegant building near Metro & Old Town. Relax on the rooftop deck, which offers panoramic views of the Masonic Memorial and DC. Spectacular view of the US District Courthouse from this meticulously maintained condo. W/D in unit. Garage parking.
Last Agent to Sell the Property
Brian Gendron
Compass Listed on: 09/28/2017

Property Details
Home Type
- Condominium
Est. Annual Taxes
- $3,749
Year Built
- Built in 2008
HOA Fees
- $405 Monthly HOA Fees
Parking
- Parking Space Number Location: 7(P1)
Home Design
- Contemporary Architecture
- Brick Exterior Construction
Interior Spaces
- 703 Sq Ft Home
- Property has 1 Level
- Open Floorplan
- Combination Kitchen and Living
- Wood Flooring
Kitchen
- Gourmet Kitchen
- Gas Oven or Range
- <<microwave>>
- Ice Maker
- Dishwasher
- Upgraded Countertops
- Disposal
Bedrooms and Bathrooms
- 1 Main Level Bedroom
- 1 Full Bathroom
Laundry
- Dryer
- Washer
Schools
- Lyles-Crouch Elementary School
- George Washington Middle School
- Alexandria City High School
Utilities
- Central Heating and Cooling System
- Electric Water Heater
Additional Features
- Accessible Elevator Installed
- Property is in very good condition
Listing and Financial Details
- Assessor Parcel Number 60016120
Community Details
Overview
- Moving Fees Required
- Association fees include common area maintenance, exterior building maintenance, management, insurance, trash, water, sewer, gas
- High-Rise Condominium
- The Jamieson Community
- The Jamieson Subdivision
- The community has rules related to parking rules
Recreation
Pet Policy
- Pets Allowed
Additional Features
- Concierge
- Security Service
Ownership History
Purchase Details
Home Financials for this Owner
Home Financials are based on the most recent Mortgage that was taken out on this home.Purchase Details
Home Financials for this Owner
Home Financials are based on the most recent Mortgage that was taken out on this home.Purchase Details
Home Financials for this Owner
Home Financials are based on the most recent Mortgage that was taken out on this home.Similar Homes in the area
Home Values in the Area
Average Home Value in this Area
Purchase History
| Date | Type | Sale Price | Title Company |
|---|---|---|---|
| Warranty Deed | $349,500 | Evergreen Settlement Co Inc | |
| Gift Deed | -- | -- | |
| Special Warranty Deed | $324,900 | -- |
Mortgage History
| Date | Status | Loan Amount | Loan Type |
|---|---|---|---|
| Open | $200,500 | New Conventional | |
| Previous Owner | $272,000 | New Conventional | |
| Previous Owner | $304,385 | FHA |
Property History
| Date | Event | Price | Change | Sq Ft Price |
|---|---|---|---|---|
| 03/01/2023 03/01/23 | Rented | $2,000 | 0.0% | -- |
| 02/15/2023 02/15/23 | Price Changed | $2,000 | -4.8% | $3 / Sq Ft |
| 01/29/2023 01/29/23 | For Rent | $2,100 | +5.0% | -- |
| 07/24/2020 07/24/20 | Rented | $2,000 | 0.0% | -- |
| 07/20/2020 07/20/20 | Off Market | $2,000 | -- | -- |
| 07/12/2020 07/12/20 | For Rent | $2,000 | +5.8% | -- |
| 07/31/2019 07/31/19 | Rented | $1,890 | 0.0% | -- |
| 07/29/2019 07/29/19 | Under Contract | -- | -- | -- |
| 07/18/2019 07/18/19 | For Rent | $1,890 | 0.0% | -- |
| 11/30/2017 11/30/17 | Sold | $349,500 | -2.6% | $497 / Sq Ft |
| 10/30/2017 10/30/17 | Pending | -- | -- | -- |
| 09/28/2017 09/28/17 | For Sale | $359,000 | -- | $511 / Sq Ft |
Tax History Compared to Growth
Tax History
| Year | Tax Paid | Tax Assessment Tax Assessment Total Assessment is a certain percentage of the fair market value that is determined by local assessors to be the total taxable value of land and additions on the property. | Land | Improvement |
|---|---|---|---|---|
| 2025 | $4,709 | $429,709 | $117,222 | $312,487 |
| 2024 | $4,709 | $407,084 | $110,587 | $296,497 |
| 2023 | $4,397 | $396,101 | $107,366 | $288,735 |
| 2022 | $4,278 | $385,438 | $104,239 | $281,199 |
| 2021 | $4,517 | $406,958 | $109,725 | $297,233 |
| 2020 | $4,188 | $384,250 | $104,500 | $279,750 |
| 2019 | $3,955 | $350,000 | $95,000 | $255,000 |
| 2018 | $3,899 | $345,082 | $93,627 | $251,455 |
| 2017 | $3,749 | $331,809 | $90,900 | $240,909 |
| 2016 | $3,560 | $331,809 | $90,900 | $240,909 |
| 2015 | $3,461 | $331,809 | $90,900 | $240,909 |
| 2014 | -- | $319,118 | $88,252 | $230,866 |
Agents Affiliated with this Home
-
Jisue Sue

Seller's Agent in 2023
Jisue Sue
Century 21 New Millennium
(703) 981-7468
49 Total Sales
-
Felix Johnson

Buyer's Agent in 2023
Felix Johnson
KW Metro Center
(202) 820-3071
5 Total Sales
-
Rebecca Cullinan

Buyer's Agent in 2020
Rebecca Cullinan
Keller Williams Capital Properties
(571) 331-7857
70 Total Sales
-
Sarah Kaplan

Buyer's Agent in 2019
Sarah Kaplan
RE/MAX
(703) 408-9005
40 Total Sales
-
B
Seller's Agent in 2017
Brian Gendron
Compass
-
Ing-ing Liu
I
Buyer's Agent in 2017
Ing-ing Liu
Evergreen Properties
(703) 855-6840
16 Total Sales
About The Jamieson
Map
Source: Bright MLS
MLS Number: 1001005395
APN: 073.03-0A-1410
- 2050 Jamieson Ave Unit 1409
- 2121 Jamieson Ave Unit 508
- 2121 Jamieson Ave Unit 710
- 2151 Jamieson Ave Unit 809
- 2181 Jamieson Ave Unit 905
- 520 John Carlyle St Unit 310
- 520 John Carlyle St Unit 426
- 520 John Carlyle St Unit 104
- 101 Roberts Ln
- 3 Russell Rd Unit 3B
- 17 W Cedar St
- 206 N View Terrace
- 23 Mount Vernon Ave
- 128 Roberts Ln Unit 100
- 120 Roberts Ln Unit 400
- 1405 Roundhouse Ln Unit 502
- 412 N View Terrace
- 53 Mount Vernon Ave
- 2258 Arlington Terrace
- 305 S Payne St Unit 305
