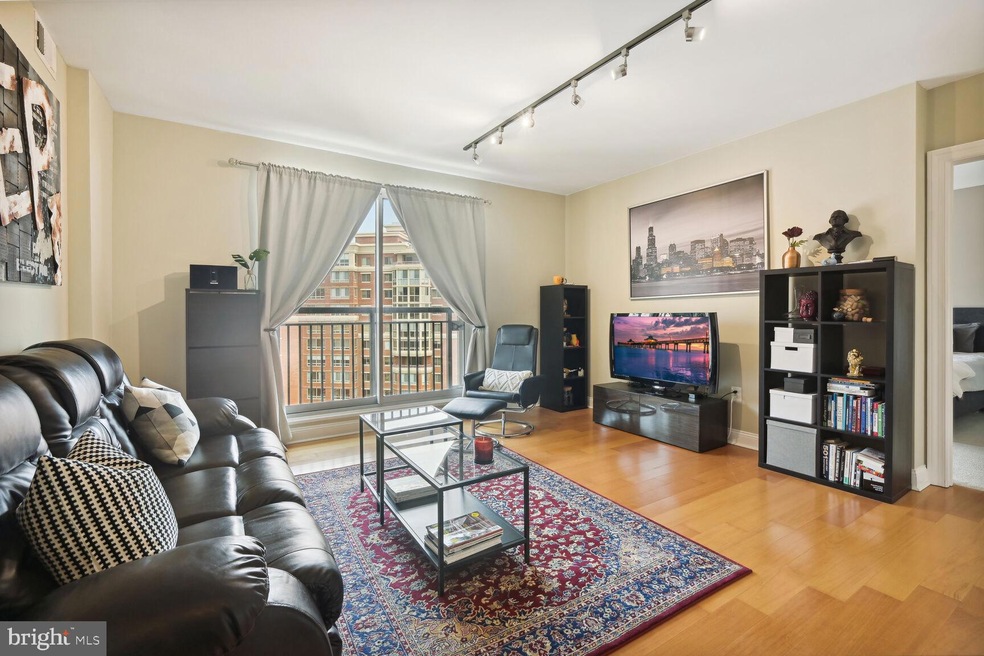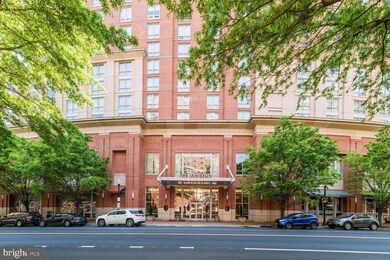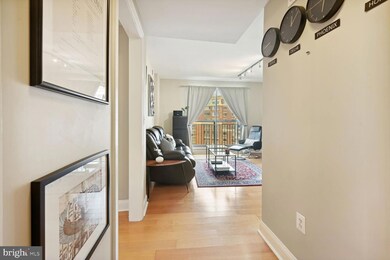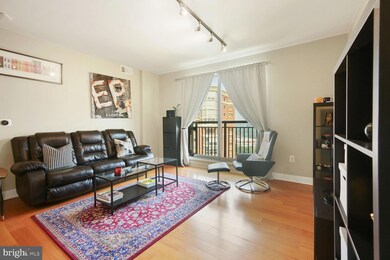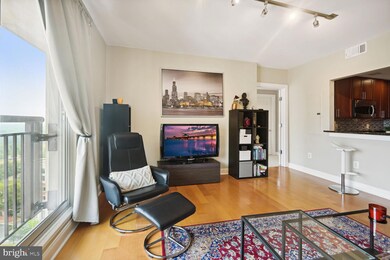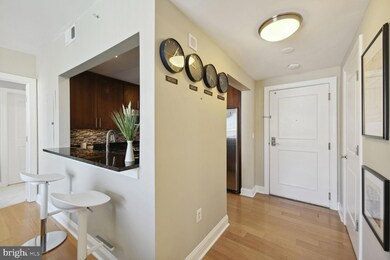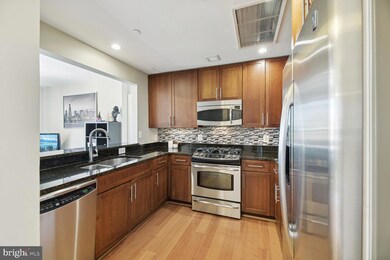
The Jamieson 2050 Jamieson Ave Unit 1502 Alexandria, VA 22314
Eisenhower Ave NeighborhoodHighlights
- Concierge
- Open Floorplan
- Wood Flooring
- River View
- Contemporary Architecture
- 1-minute walk to Courthouse Square Park
About This Home
As of September 2023**$40,000 Price Improvement** This striking two-bedroom, two-bathroom condo located in the sought-after community of The Jamieson boasts breathtaking views of Old Town Alexandria and the Potomac River from the Juliet balcony and rooftop. As you step inside, you'll immediately notice the spacious and connected layout of the living, dining, and kitchen areas, which blend seamlessly to create an ideal setting for hosting and entertaining guests. The living room features floor-to-ceiling windows that flood the space with natural light, as well as hardwood floors throughout. There is an adorable Juliet balcony located just off the living room with a panoramic view of Old Town. The kitchen is equipped with stainless steel appliances, granite countertops, and a breakfast bar. The primary bedroom suite features a large walk-in closet and an en-suite bathroom with a dual sink vanity. The second bedroom is also filled with light and has easy access to the second full bathroom. Other highlights of this unit include a washer and dryer in the unit, ample storage space, and one assigned underground garage parking space. Residents of The Jamieson enjoy a range of amenities, including a fitness center, a rooftop terrace, and a concierge service. Plus, this prime location puts you within walking distance of the King Street Metro, shops, restaurants, and entertainment options that Old Town Alexandria has to offer. This exquisite condominium located in one of Alexandria's most sought-after neighborhoods presents a rare chance to become a proud resident. Act now to avoid missing out on this incredible opportunity! Ask about assumable VA loan. This home is for sale and for rent.
Property Details
Home Type
- Condominium
Est. Annual Taxes
- $5,506
Year Built
- Built in 2008
Lot Details
- Property is in very good condition
HOA Fees
- $752 Monthly HOA Fees
Parking
Home Design
- Contemporary Architecture
- Brick Exterior Construction
Interior Spaces
- 1,044 Sq Ft Home
- Property has 1 Level
- Open Floorplan
- Window Treatments
- Combination Dining and Living Room
- River Views
Kitchen
- Breakfast Area or Nook
- Gas Oven or Range
- <<builtInMicrowave>>
- Ice Maker
Flooring
- Wood
- Carpet
Bedrooms and Bathrooms
- 2 Main Level Bedrooms
- En-Suite Bathroom
- Walk-In Closet
- 2 Full Bathrooms
Laundry
- Laundry in unit
- Dryer
- Washer
Schools
- Alexandria City High School
Utilities
- Central Air
- Heat Pump System
- Electric Water Heater
Listing and Financial Details
- Assessor Parcel Number 60016140
Community Details
Overview
- Association fees include sewer, insurance, management, parking fee
- $300 Other One-Time Fees
- High-Rise Condominium
- Barkan Management Condos
- The Jamieson Community
- The Jamieson Subdivision
Amenities
- Concierge
- Elevator
Pet Policy
- Limit on the number of pets
Ownership History
Purchase Details
Home Financials for this Owner
Home Financials are based on the most recent Mortgage that was taken out on this home.Purchase Details
Home Financials for this Owner
Home Financials are based on the most recent Mortgage that was taken out on this home.Purchase Details
Home Financials for this Owner
Home Financials are based on the most recent Mortgage that was taken out on this home.Purchase Details
Home Financials for this Owner
Home Financials are based on the most recent Mortgage that was taken out on this home.Similar Homes in Alexandria, VA
Home Values in the Area
Average Home Value in this Area
Purchase History
| Date | Type | Sale Price | Title Company |
|---|---|---|---|
| Warranty Deed | $567,500 | None Listed On Document | |
| Warranty Deed | $567,500 | None Listed On Document | |
| Warranty Deed | $479,000 | Smart Settlements | |
| Warranty Deed | $509,000 | Rgs Title Llc | |
| Special Warranty Deed | $485,000 | -- |
Mortgage History
| Date | Status | Loan Amount | Loan Type |
|---|---|---|---|
| Open | $483,189 | VA | |
| Previous Owner | $483,189 | Stand Alone Refi Refinance Of Original Loan | |
| Previous Owner | $492,636 | VA | |
| Previous Owner | $489,298 | VA | |
| Previous Owner | $407,200 | Adjustable Rate Mortgage/ARM | |
| Previous Owner | $400,000 | Adjustable Rate Mortgage/ARM | |
| Previous Owner | $33,450 | Credit Line Revolving | |
| Previous Owner | $460,750 | New Conventional |
Property History
| Date | Event | Price | Change | Sq Ft Price |
|---|---|---|---|---|
| 09/12/2023 09/12/23 | Sold | $567,500 | +3.2% | $544 / Sq Ft |
| 06/08/2023 06/08/23 | Price Changed | $550,000 | -6.8% | $527 / Sq Ft |
| 04/27/2023 04/27/23 | For Sale | $590,000 | +23.2% | $565 / Sq Ft |
| 07/26/2018 07/26/18 | Sold | $479,000 | 0.0% | $459 / Sq Ft |
| 06/14/2018 06/14/18 | Pending | -- | -- | -- |
| 05/28/2018 05/28/18 | Price Changed | $479,000 | -2.0% | $459 / Sq Ft |
| 05/18/2018 05/18/18 | For Sale | $489,000 | 0.0% | $468 / Sq Ft |
| 05/03/2018 05/03/18 | Pending | -- | -- | -- |
| 05/01/2018 05/01/18 | For Sale | $489,000 | +2.1% | $468 / Sq Ft |
| 05/01/2018 05/01/18 | Off Market | $479,000 | -- | -- |
| 04/25/2018 04/25/18 | Price Changed | $489,000 | -2.0% | $468 / Sq Ft |
| 04/21/2018 04/21/18 | Price Changed | $499,000 | -2.0% | $478 / Sq Ft |
| 03/04/2018 03/04/18 | Price Changed | $509,000 | -2.1% | $488 / Sq Ft |
| 02/16/2018 02/16/18 | Price Changed | $519,900 | -1.5% | $498 / Sq Ft |
| 02/01/2018 02/01/18 | For Sale | $528,000 | +3.7% | $506 / Sq Ft |
| 04/28/2016 04/28/16 | Sold | $509,000 | 0.0% | $488 / Sq Ft |
| 03/07/2016 03/07/16 | Pending | -- | -- | -- |
| 03/04/2016 03/04/16 | For Sale | $509,000 | -- | $488 / Sq Ft |
Tax History Compared to Growth
Tax History
| Year | Tax Paid | Tax Assessment Tax Assessment Total Assessment is a certain percentage of the fair market value that is determined by local assessors to be the total taxable value of land and additions on the property. | Land | Improvement |
|---|---|---|---|---|
| 2025 | $6,312 | $579,397 | $172,748 | $406,649 |
| 2024 | $6,312 | $548,299 | $162,970 | $385,329 |
| 2023 | $5,919 | $533,202 | $158,223 | $374,979 |
| 2022 | $5,756 | $518,546 | $153,615 | $364,931 |
| 2021 | $6,083 | $548,010 | $161,700 | $386,310 |
| 2020 | $5,596 | $517,000 | $154,000 | $363,000 |
| 2019 | $5,311 | $470,000 | $140,000 | $330,000 |
| 2018 | $5,764 | $510,129 | $142,671 | $367,458 |
| 2017 | $5,536 | $489,904 | $138,516 | $351,388 |
| 2016 | $5,257 | $489,904 | $138,516 | $351,388 |
| 2015 | $5,110 | $489,904 | $138,516 | $351,388 |
| 2014 | $4,908 | $470,565 | $134,481 | $336,084 |
Agents Affiliated with this Home
-
James Kim

Seller's Agent in 2023
James Kim
McEnearney Associates
(202) 798-1781
1 in this area
123 Total Sales
-
Suzanne Morrison

Buyer's Agent in 2023
Suzanne Morrison
McEnearney Associates
(703) 863-3110
1 in this area
16 Total Sales
-
Michael Anastasia

Seller's Agent in 2018
Michael Anastasia
Compass
(703) 501-1000
39 Total Sales
-
Erin Mendenhall

Seller's Agent in 2016
Erin Mendenhall
Century 21 New Millennium
(703) 919-4003
45 Total Sales
About The Jamieson
Map
Source: Bright MLS
MLS Number: VAAX2022916
APN: 073.03-0A-1502
- 2050 Jamieson Ave Unit 1409
- 2121 Jamieson Ave Unit 508
- 2121 Jamieson Ave Unit 710
- 2151 Jamieson Ave Unit 809
- 2181 Jamieson Ave Unit 905
- 520 John Carlyle St Unit 310
- 520 John Carlyle St Unit 426
- 520 John Carlyle St Unit 104
- 101 Roberts Ln
- 3 Russell Rd Unit 3B
- 17 W Cedar St
- 206 N View Terrace
- 23 Mount Vernon Ave
- 128 Roberts Ln Unit 100
- 120 Roberts Ln Unit 400
- 1405 Roundhouse Ln Unit 502
- 412 N View Terrace
- 53 Mount Vernon Ave
- 2258 Arlington Terrace
- 305 S Payne St Unit 305
