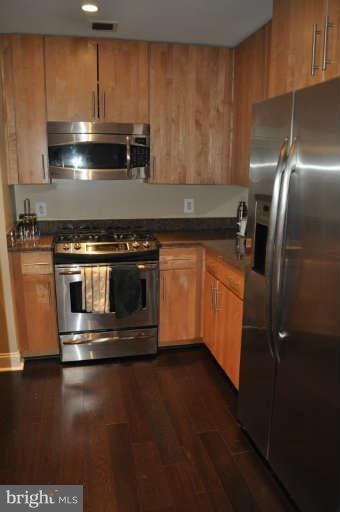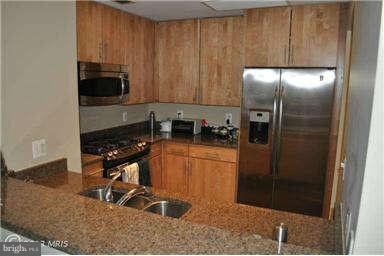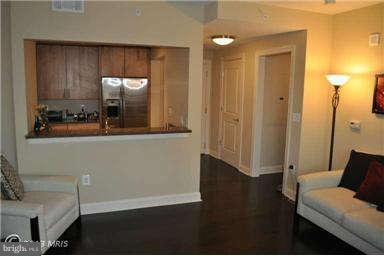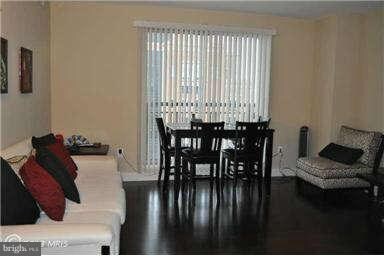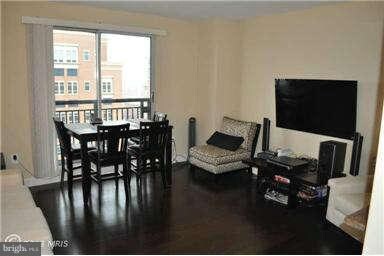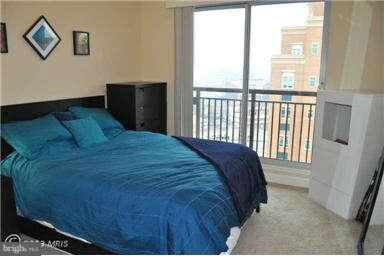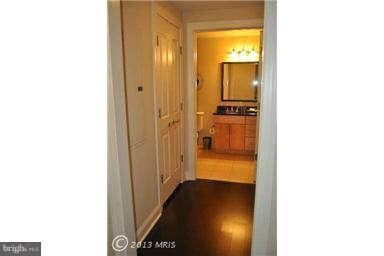
The Jamieson 2050 Jamieson Ave Unit 1510 Alexandria, VA 22314
Eisenhower Ave NeighborhoodHighlights
- Concierge
- 24-Hour Security
- Contemporary Architecture
- Fitness Center
- Open Floorplan
- 1-minute walk to Courthouse Square Park
About This Home
As of June 2013Wonderful top-floor unit just across the street from the King Street Metro!! Nicely updated kitchen including granite counters and hardwood throughout the unit. Fantastic location just minutes from Old Town and walking distance to King St METRO and a variety of shopping and restaurants. For sale by original owner. Don't miss out!!!
Last Agent to Sell the Property
Justin Ames
KW Metro Center License #MRIS:3028581 Listed on: 03/16/2013

Last Buyer's Agent
Patricia Ammann
Redfin Corporation License #0225196377

Property Details
Home Type
- Condominium
Est. Annual Taxes
- $4,709
Year Built
- Built in 2008
HOA Fees
- $361 Monthly HOA Fees
Home Design
- Contemporary Architecture
- Brick Exterior Construction
- Slab Foundation
Interior Spaces
- 703 Sq Ft Home
- Property has 1 Level
- Open Floorplan
- Window Treatments
- Combination Dining and Living Room
- Wood Flooring
Kitchen
- Gas Oven or Range
- <<microwave>>
- Dishwasher
- Upgraded Countertops
- Disposal
Bedrooms and Bathrooms
- 1 Main Level Bedroom
- 1 Full Bathroom
Laundry
- Front Loading Dryer
- Front Loading Washer
Home Security
- Exterior Cameras
- Surveillance System
Parking
- 1 Subterranean Space
- Parking Space Number Location: 75
Utilities
- Central Air
- Heat Pump System
- Natural Gas Water Heater
Additional Features
- Doors are 32 inches wide or more
- Energy-Efficient Appliances
- Property is in very good condition
Listing and Financial Details
- Assessor Parcel Number 60016220
Community Details
Overview
- Moving Fees Required
- Association fees include common area maintenance, insurance
- High-Rise Condominium
- The Jamieson Community
- The community has rules related to moving in times
Amenities
- Concierge
- Elevator
Recreation
- Pool Membership Available
Pet Policy
- Pet Size Limit
Security
- 24-Hour Security
- Front Desk in Lobby
- Fire and Smoke Detector
Ownership History
Purchase Details
Home Financials for this Owner
Home Financials are based on the most recent Mortgage that was taken out on this home.Purchase Details
Home Financials for this Owner
Home Financials are based on the most recent Mortgage that was taken out on this home.Similar Homes in the area
Home Values in the Area
Average Home Value in this Area
Purchase History
| Date | Type | Sale Price | Title Company |
|---|---|---|---|
| Warranty Deed | $332,500 | -- | |
| Special Warranty Deed | $309,000 | -- |
Mortgage History
| Date | Status | Loan Amount | Loan Type |
|---|---|---|---|
| Open | $249,350 | New Conventional | |
| Previous Owner | $247,200 | New Conventional |
Property History
| Date | Event | Price | Change | Sq Ft Price |
|---|---|---|---|---|
| 02/21/2025 02/21/25 | Rented | $2,078 | 0.0% | -- |
| 02/14/2025 02/14/25 | For Rent | $2,078 | +10.8% | -- |
| 04/01/2023 04/01/23 | Rented | $1,875 | 0.0% | -- |
| 03/09/2023 03/09/23 | Off Market | $1,875 | -- | -- |
| 02/10/2023 02/10/23 | For Rent | $1,875 | +7.1% | -- |
| 03/12/2019 03/12/19 | Rented | $1,750 | 0.0% | -- |
| 03/06/2019 03/06/19 | For Rent | $1,750 | 0.0% | -- |
| 03/03/2019 03/03/19 | Under Contract | -- | -- | -- |
| 02/12/2019 02/12/19 | Price Changed | $1,750 | -5.4% | $2 / Sq Ft |
| 01/08/2019 01/08/19 | Price Changed | $1,850 | -7.3% | $3 / Sq Ft |
| 12/18/2018 12/18/18 | For Rent | $1,995 | 0.0% | -- |
| 06/28/2013 06/28/13 | Sold | $332,500 | +15048.1% | $473 / Sq Ft |
| 05/29/2013 05/29/13 | Pending | -- | -- | -- |
| 03/24/2013 03/24/13 | Rented | $2,195 | -99.4% | -- |
| 03/24/2013 03/24/13 | Under Contract | -- | -- | -- |
| 03/16/2013 03/16/13 | For Sale | $355,000 | 0.0% | $505 / Sq Ft |
| 01/16/2013 01/16/13 | For Rent | $1,995 | -- | -- |
Tax History Compared to Growth
Tax History
| Year | Tax Paid | Tax Assessment Tax Assessment Total Assessment is a certain percentage of the fair market value that is determined by local assessors to be the total taxable value of land and additions on the property. | Land | Improvement |
|---|---|---|---|---|
| 2025 | $4,709 | $429,709 | $117,222 | $312,487 |
| 2024 | $4,709 | $407,084 | $110,587 | $296,497 |
| 2023 | $4,397 | $396,101 | $107,366 | $288,735 |
| 2022 | $4,278 | $385,438 | $104,239 | $281,199 |
| 2021 | $4,517 | $406,958 | $109,725 | $297,233 |
| 2020 | $4,188 | $384,250 | $104,500 | $279,750 |
| 2019 | $3,955 | $350,000 | $95,000 | $255,000 |
| 2018 | $3,936 | $348,326 | $94,591 | $253,735 |
| 2017 | $3,785 | $334,917 | $91,836 | $243,081 |
| 2016 | $3,594 | $334,917 | $91,836 | $243,081 |
| 2015 | $3,493 | $334,917 | $91,836 | $243,081 |
| 2014 | $3,359 | $322,096 | $89,161 | $232,935 |
Agents Affiliated with this Home
-
Saheem Staggers
S
Seller's Agent in 2025
Saheem Staggers
Real of Pennsylvania
(301) 814-2234
-
Sarah Hatch

Seller Co-Listing Agent in 2025
Sarah Hatch
Hatch Property Management and Sales, LLC
(703) 214-2062
41 Total Sales
-
Helen Manning

Seller's Agent in 2023
Helen Manning
Premiere Property Management, LLC
(703) 864-4346
1 Total Sale
-
Diana Tommingo

Buyer's Agent in 2023
Diana Tommingo
Samson Properties
(571) 230-9686
1 in this area
66 Total Sales
-
T
Seller's Agent in 2019
Thomas Roller
Nova Leasing Services
-
Daniel Lusk

Buyer's Agent in 2019
Daniel Lusk
McWilliams/Ballard Inc.
(202) 412-8885
253 Total Sales
About The Jamieson
Map
Source: Bright MLS
MLS Number: 1003397292
APN: 073.03-0A-1510
- 2050 Jamieson Ave Unit 1409
- 2121 Jamieson Ave Unit 508
- 2121 Jamieson Ave Unit 710
- 2151 Jamieson Ave Unit 809
- 2181 Jamieson Ave Unit 905
- 520 John Carlyle St Unit 310
- 520 John Carlyle St Unit 426
- 520 John Carlyle St Unit 104
- 101 Roberts Ln
- 3 Russell Rd Unit 3B
- 17 W Cedar St
- 206 N View Terrace
- 23 Mount Vernon Ave
- 128 Roberts Ln Unit 100
- 120 Roberts Ln Unit 400
- 1405 Roundhouse Ln Unit 502
- 412 N View Terrace
- 53 Mount Vernon Ave
- 2258 Arlington Terrace
- 305 S Payne St Unit 305
