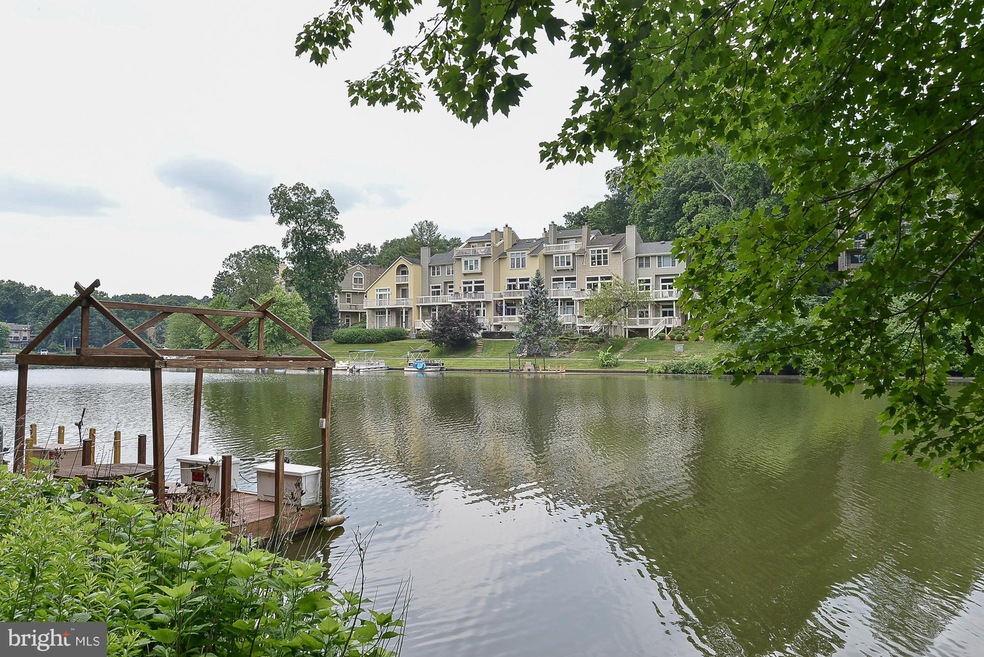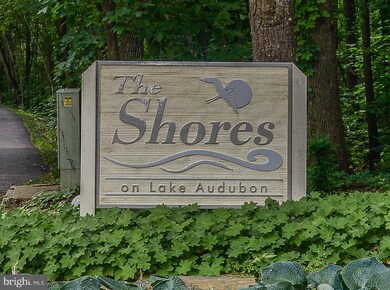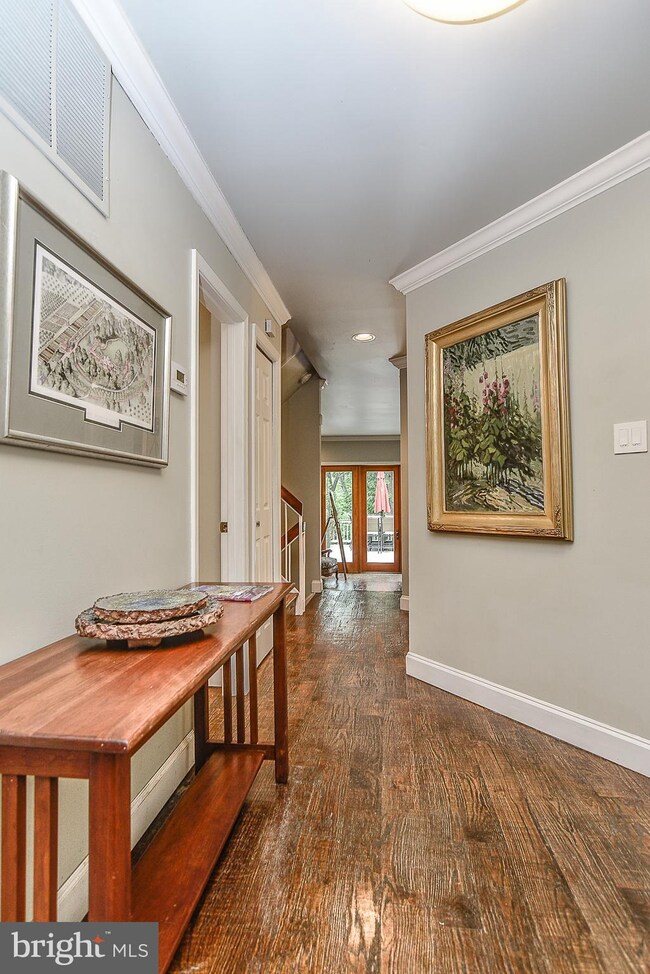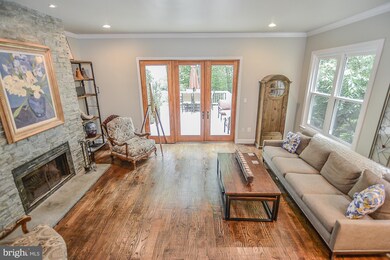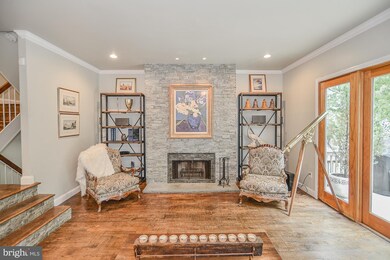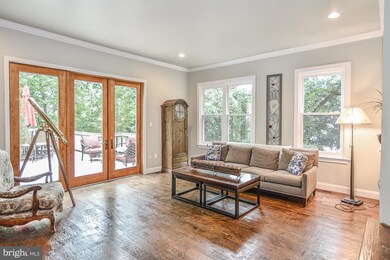
2050 Lake Audubon Ct Reston, VA 20191
3
Beds
3.5
Baths
1,718
Sq Ft
$133/mo
HOA Fee
Highlights
- Lake Front
- Boat Ramp
- Canoe or Kayak Water Access
- Sunrise Valley Elementary Rated A
- 1 Dock Slip
- Community Lake
About This Home
As of July 2017LAKESIDE LIVING! STUNNING & PRIVATE SHORES END UNIT with over $150,000 in updates! - kitchen, baths, Hardiplank siding, windows & more! Gorgeous hand scraped hardwood floors on 2 levels. Dramatic living room with 10' ceiling. 22 x 16 upper & lower decks overlook Lake Audubon. Spa on lower level deck! Private cluster dock + boat slip! LOTS OF PARKING!! Convenient to Wiehle Metro!
Townhouse Details
Home Type
- Townhome
Est. Annual Taxes
- $7,545
Year Built
- Built in 1982
Lot Details
- 2,495 Sq Ft Lot
- Lake Front
- 1 Common Wall
- Partially Wooded Lot
- Property is in very good condition
HOA Fees
- $133 Monthly HOA Fees
Parking
- 2 Assigned Parking Spaces
Home Design
- Contemporary Architecture
- HardiePlank Type
Interior Spaces
- Property has 3 Levels
- Ceiling height of 9 feet or more
- 1 Fireplace
- Screen For Fireplace
- Window Treatments
- Entrance Foyer
- Family Room
- Living Room
- Dining Room
- Utility Room
- Wood Flooring
- Water Views
- Exterior Cameras
Kitchen
- Breakfast Area or Nook
- Stove
- Extra Refrigerator or Freezer
- Dishwasher
- Upgraded Countertops
- Disposal
Bedrooms and Bathrooms
- 3 Bedrooms
- En-Suite Primary Bedroom
- En-Suite Bathroom
- 3.5 Bathrooms
Partially Finished Basement
- Walk-Out Basement
- Basement Fills Entire Space Under The House
- Connecting Stairway
- Rear Basement Entry
- Basement Windows
Outdoor Features
- Canoe or Kayak Water Access
- Property is near a lake
- Mooring
- 1 Dock Slip
- Physical Dock Slip Conveys
- Electric Motor Boats Only
- 1 Non-Powered Boats Permitted
- Deck
- Porch
Schools
- Sunrise Valley Elementary School
- Hughes Middle School
- South Lakes High School
Utilities
- Cooling Available
- Heat Pump System
- Electric Water Heater
- Fiber Optics Available
Listing and Financial Details
- Home warranty included in the sale of the property
- Tax Lot 22
- Assessor Parcel Number 27-1-10-2A-22
Community Details
Overview
- Association fees include common area maintenance, management, insurance, reserve funds, trash, snow removal
- $58 Other Monthly Fees
- Reston Assoc/Shores Cluster Community
- Reston Subdivision
- The community has rules related to alterations or architectural changes, antenna installations, building or community restrictions, covenants, no recreational vehicles, boats or trailers
- Community Lake
Amenities
- Common Area
- Community Center
Recreation
- Boat Ramp
- Tennis Courts
- Community Basketball Court
- Community Playground
- Community Indoor Pool
- Pool Membership Available
- Jogging Path
Pet Policy
- Pet Restriction
Ownership History
Date
Name
Owned For
Owner Type
Purchase Details
Closed on
Feb 2, 2019
Sold by
Lafever Samuel and Lafever Carla
Bought by
Lafever Samuel and Lafever Carla C
Total Days on Market
8
Purchase Details
Listed on
Jun 24, 2017
Closed on
Jul 31, 2017
Sold by
Baussus Von Luetzow Ingo M
Bought by
Lafever Samuel and Lafever Carla
Seller's Agent
Lynne Skram
RE/MAX Allegiance
Buyer's Agent
Jabar Baig
Long & Foster Real Estate, Inc.
List Price
$710,000
Sold Price
$720,000
Premium/Discount to List
$10,000
1.41%
Home Financials for this Owner
Home Financials are based on the most recent Mortgage that was taken out on this home.
Avg. Annual Appreciation
4.70%
Original Mortgage
$576,000
Interest Rate
3.9%
Mortgage Type
New Conventional
Purchase Details
Closed on
Mar 1, 2007
Sold by
Reynolds George R
Bought by
Vonluetzow Ingo M Baussus
Home Financials for this Owner
Home Financials are based on the most recent Mortgage that was taken out on this home.
Original Mortgage
$455,250
Interest Rate
6.5%
Mortgage Type
Adjustable Rate Mortgage/ARM
Purchase Details
Closed on
Nov 7, 1997
Sold by
Eppard George R and Eppard Gail A
Bought by
Rowan M Brown Rev Trust
Map
Create a Home Valuation Report for This Property
The Home Valuation Report is an in-depth analysis detailing your home's value as well as a comparison with similar homes in the area
Similar Homes in Reston, VA
Home Values in the Area
Average Home Value in this Area
Purchase History
| Date | Type | Sale Price | Title Company |
|---|---|---|---|
| Gift Deed | -- | None Available | |
| Deed | $720,000 | Commonwealth Land Title | |
| Warranty Deed | $637,200 | -- | |
| Deed | $245,000 | -- |
Source: Public Records
Mortgage History
| Date | Status | Loan Amount | Loan Type |
|---|---|---|---|
| Open | $545,500 | New Conventional | |
| Previous Owner | $576,000 | New Conventional | |
| Previous Owner | $455,250 | Adjustable Rate Mortgage/ARM | |
| Previous Owner | $72,029 | Credit Line Revolving |
Source: Public Records
Property History
| Date | Event | Price | Change | Sq Ft Price |
|---|---|---|---|---|
| 04/24/2025 04/24/25 | For Sale | $1,075,000 | +49.3% | $413 / Sq Ft |
| 07/31/2017 07/31/17 | Sold | $720,000 | 0.0% | $419 / Sq Ft |
| 07/02/2017 07/02/17 | Pending | -- | -- | -- |
| 06/30/2017 06/30/17 | Price Changed | $720,000 | +1.4% | $419 / Sq Ft |
| 06/24/2017 06/24/17 | For Sale | $710,000 | -- | $413 / Sq Ft |
Source: Bright MLS
Tax History
| Year | Tax Paid | Tax Assessment Tax Assessment Total Assessment is a certain percentage of the fair market value that is determined by local assessors to be the total taxable value of land and additions on the property. | Land | Improvement |
|---|---|---|---|---|
| 2024 | $11,190 | $928,260 | $420,000 | $508,260 |
| 2023 | $10,456 | $889,500 | $420,000 | $469,500 |
| 2022 | $10,136 | $851,440 | $400,000 | $451,440 |
| 2021 | $9,232 | $756,440 | $305,000 | $451,440 |
| 2020 | $9,270 | $753,350 | $305,000 | $448,350 |
| 2019 | $8,785 | $713,950 | $297,000 | $416,950 |
| 2018 | $7,900 | $686,950 | $270,000 | $416,950 |
| 2017 | $7,475 | $618,770 | $270,000 | $348,770 |
| 2016 | $7,545 | $625,890 | $270,000 | $355,890 |
| 2015 | $7,639 | $656,840 | $270,000 | $386,840 |
| 2014 | $6,531 | $562,750 | $223,000 | $339,750 |
Source: Public Records
Source: Bright MLS
MLS Number: 1002235391
APN: 0271-102A0022
Nearby Homes
- 11116 Boathouse Ct Unit 93
- 11100 Boathouse Ct Unit 101
- 11150 Boathouse Ct Unit 78
- 11200 Beaver Trail Ct Unit 11200
- 11041 Solaridge Dr
- 1925B Villaridge Dr
- 10945 Harpers Square Ct
- 11302 Harbor Ct Unit 1302
- 2109 S Bay Ln
- 2200 Spinnaker Ct
- 1951 Sagewood Ln Unit 403
- 1951 Sagewood Ln Unit 118
- 1951 Sagewood Ln Unit 14
- 10905 Harpers Square Ct
- 2029 Lakebreeze Way
- 1920 Belmont Ridge Ct
- 11184 Silentwood Ln
- 2161 Whisper Way
- 2102 Whisperwood Glen Ln
- 1941 Upper Lake Dr
