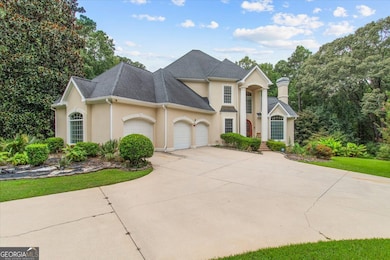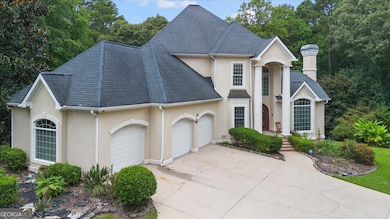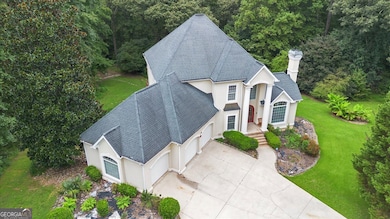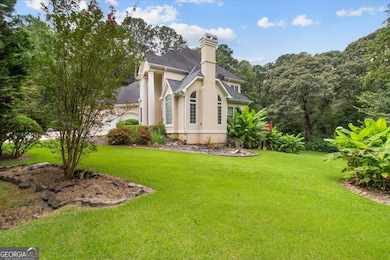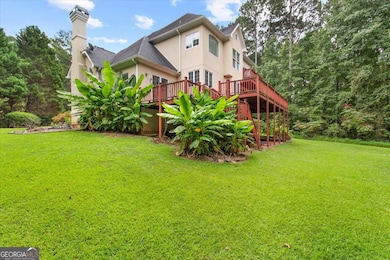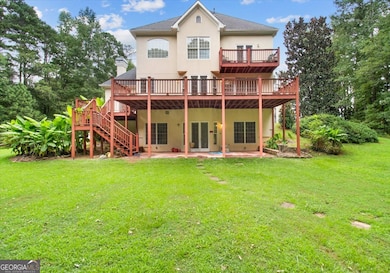2050 Lester Rd NW Conyers, GA 30012
Estimated payment $3,450/month
Highlights
- 1.5 Acre Lot
- Deck
- Traditional Architecture
- Dining Room Seats More Than Twelve
- Living Room with Fireplace
- Wood Flooring
About This Home
Back on the market due to buyer financing - their loss is your second chance! Forget cookie-cutter... this Conyers beauty stands out with custom details, character, and space for days. Recent upgrades include a new roof, new HVAC, and new water heaters, giving you peace of mind where it matters most. Inside you'll find built-ins in nearly every room, gleaming hardwood floors, and not one but two fireplaces - including one in the kitchen! Upstairs, the oversized primary suite features its own sitting area, private balcony, walk-in closet, and a spa-inspired bath with soaking tub, separate shower, and double vanities. Two additional bedrooms share a Jack-and-Jill bath, each with their own walk-in closets. The finished basement offers a full bedroom, bathroom, and flex space with plenty of storage - ideal for guests, a home office, or a media retreat. Out back, enjoy a two-story deck overlooking a private backyard, perfect for entertaining or morning coffee. With major systems already replaced and just a few cosmetic updates left to make it yours, this home is priced below market value and ready for your personal touch. Sold as-is. Cash, conventional, or renovation loans preferred. No blind offers.
Listing Agent
Fathom Realty GA, LLC Brokerage Phone: 6785250723 License #433643 Listed on: 08/31/2025

Co-Listing Agent
Atlanta's Upscale Properties LLC Brokerage Phone: 6785250723 License #229339
Home Details
Home Type
- Single Family
Est. Annual Taxes
- $9,716
Year Built
- Built in 1998
Lot Details
- 1.5 Acre Lot
- Level Lot
Home Design
- Traditional Architecture
- Stucco
Interior Spaces
- 3-Story Property
- Bookcases
- High Ceiling
- Fireplace With Gas Starter
- Two Story Entrance Foyer
- Great Room
- Family Room
- Living Room with Fireplace
- 2 Fireplaces
- Dining Room Seats More Than Twelve
- Formal Dining Room
- Home Office
- Finished Basement
- Natural lighting in basement
- Pull Down Stairs to Attic
- Laundry on upper level
Kitchen
- Built-In Oven
- Dishwasher
- Stainless Steel Appliances
- Kitchen Island
Flooring
- Wood
- Carpet
Bedrooms and Bathrooms
- Walk-In Closet
- Soaking Tub
- Separate Shower
Parking
- 3 Car Garage
- Garage Door Opener
Outdoor Features
- Deck
Schools
- Shoal Creek Elementary School
- Edwards Middle School
- Heritage High School
Utilities
- Forced Air Heating and Cooling System
- Heating System Uses Natural Gas
- Gas Water Heater
- Septic Tank
- High Speed Internet
- Cable TV Available
Community Details
- No Home Owners Association
Map
Home Values in the Area
Average Home Value in this Area
Tax History
| Year | Tax Paid | Tax Assessment Tax Assessment Total Assessment is a certain percentage of the fair market value that is determined by local assessors to be the total taxable value of land and additions on the property. | Land | Improvement |
|---|---|---|---|---|
| 2024 | $5,690 | $251,120 | $14,880 | $236,240 |
| 2023 | $2,142 | $122,640 | $14,160 | $108,480 |
| 2022 | $1,780 | $96,240 | $14,160 | $82,080 |
| 2021 | $1,840 | $94,080 | $12,000 | $82,080 |
| 2020 | $1,799 | $91,360 | $9,280 | $82,080 |
| 2019 | $1,855 | $91,360 | $9,280 | $82,080 |
| 2018 | $1,780 | $88,600 | $6,520 | $82,080 |
| 2017 | $1,606 | $82,320 | $6,520 | $75,800 |
| 2016 | $1,443 | $82,320 | $6,520 | $75,800 |
| 2015 | $1,443 | $82,320 | $6,520 | $75,800 |
| 2014 | $1,166 | $79,960 | $6,520 | $73,440 |
| 2013 | -- | $107,640 | $8,160 | $99,480 |
Property History
| Date | Event | Price | List to Sale | Price per Sq Ft |
|---|---|---|---|---|
| 10/11/2025 10/11/25 | Pending | -- | -- | -- |
| 09/29/2025 09/29/25 | For Sale | $500,000 | 0.0% | $129 / Sq Ft |
| 09/09/2025 09/09/25 | Pending | -- | -- | -- |
| 08/31/2025 08/31/25 | For Sale | $500,000 | -- | $129 / Sq Ft |
Purchase History
| Date | Type | Sale Price | Title Company |
|---|---|---|---|
| Deed | $40,900 | -- | |
| Deed | $200,000 | -- | |
| Foreclosure Deed | $375,000 | -- | |
| Deed | $400,000 | -- |
Mortgage History
| Date | Status | Loan Amount | Loan Type |
|---|---|---|---|
| Previous Owner | $380,000 | New Conventional |
Source: Georgia MLS
MLS Number: 10581487
APN: 021-0-01-0042
- 1853 Kings Row
- 0 Lake Rockaway Rd NW Unit 10581768
- 2453 Lake Rockaway Rd NW
- 2497 Rockbridge Rd NW
- 2500 van Greene Dr NW
- 2389 Lake Capri Rd NW
- 2530 Rockbridge Rd NW
- 2545 Rockbridge Rd NW
- 2095 Sigman Rd NW
- 2548 Lake Capri Rd NW
- 2557 Casablanca Dr
- 2504 Amalfi Dr
- 2527 Amalfi Dr
- 2578 Lake Capri Dr
- 2016 Gibralter Way
- 2272 Malta Dr
- 2586 Lake Capri Dr
- 26 E Meadow Ln SW
- 2404 Fitts Dr

