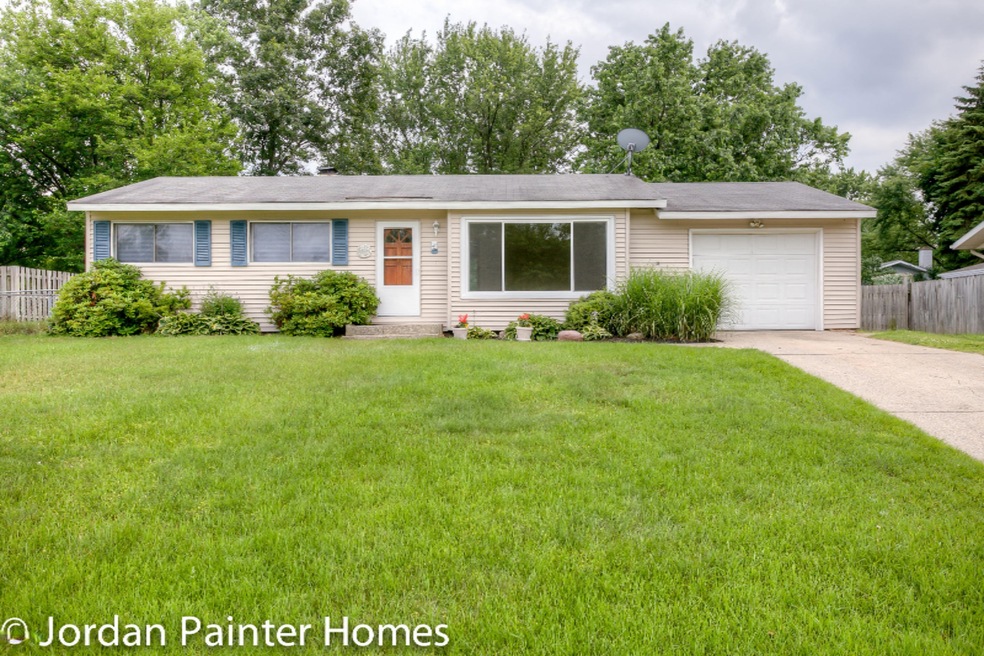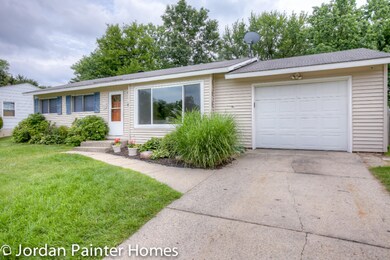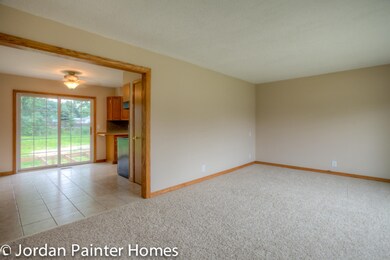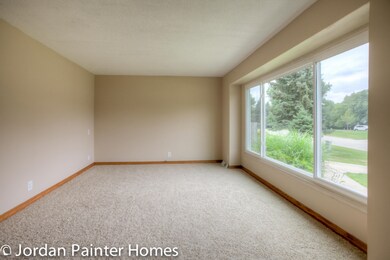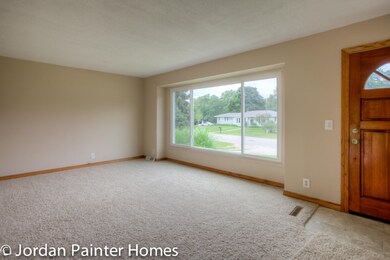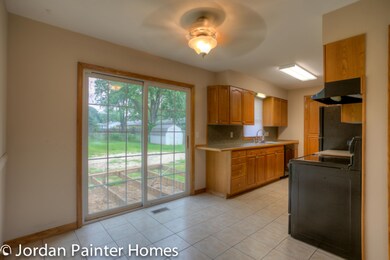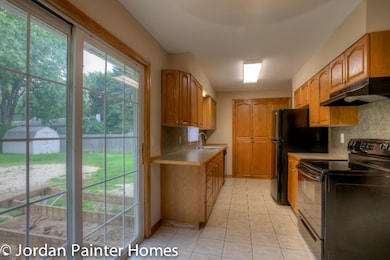
2050 Merlin St NE Grand Rapids, MI 49525
Estimated Value: $297,000 - $337,000
Highlights
- 1 Car Attached Garage
- Forced Air Heating System
- 1-Story Property
- Orchard View Elementary School Rated A
- Replacement Windows
About This Home
As of August 2015This FIVE bedroom 2 bathroom home is a hard find in the Forest Hills School District. Pride of ownership is evident from the time you pull in the driveway. Upon entering you will be greeted by a large living area with brand new carpet that continues throughout the main level. Ceramic tile flooring leads to the dining room and kitchen area. Three bedrooms and a full bathroom complete the main floor. A sliding door leads to the deck area and a large privately fenced backyard. In the basement you will find two additional bedrooms, an office/ non-conforming bedroom, living area, and second full bathroom. All with the convenience of being near major roadways, Knapps Corner, and Plainfield Avenue. This home is a great value and is sure to sell fast. Call today to schedule a showing!
Home Details
Home Type
- Single Family
Est. Annual Taxes
- $1,379
Year Built
- Built in 1967
Lot Details
- 0.25 Acre Lot
- Lot Dimensions are 130x85
- Property is zoned 401 RES, 401 RES
Parking
- 1 Car Attached Garage
Home Design
- Composition Roof
- Vinyl Siding
Interior Spaces
- 1-Story Property
- Replacement Windows
Kitchen
- Range
- Dishwasher
Bedrooms and Bathrooms
- 5 Bedrooms | 3 Main Level Bedrooms
- 2 Full Bathrooms
Basement
- Basement Fills Entire Space Under The House
- 2 Bedrooms in Basement
Utilities
- Forced Air Heating System
- Heating System Uses Natural Gas
- Natural Gas Water Heater
- Phone Available
- Cable TV Available
Ownership History
Purchase Details
Home Financials for this Owner
Home Financials are based on the most recent Mortgage that was taken out on this home.Purchase Details
Purchase Details
Purchase Details
Similar Homes in Grand Rapids, MI
Home Values in the Area
Average Home Value in this Area
Purchase History
| Date | Buyer | Sale Price | Title Company |
|---|---|---|---|
| Deo Michael | $145,000 | Chicago Title | |
| Ostrum Mark L | -- | None Available | |
| Cox Susan Marie | -- | None Available | |
| Cox Susan M | -- | None Available |
Mortgage History
| Date | Status | Borrower | Loan Amount |
|---|---|---|---|
| Previous Owner | Deo Michael | $142,373 | |
| Previous Owner | Cox Joel D | $28,000 | |
| Previous Owner | Cox Joel D | $75,000 |
Property History
| Date | Event | Price | Change | Sq Ft Price |
|---|---|---|---|---|
| 08/21/2015 08/21/15 | Sold | $145,000 | 0.0% | $76 / Sq Ft |
| 07/17/2015 07/17/15 | Pending | -- | -- | -- |
| 07/10/2015 07/10/15 | For Sale | $145,000 | -- | $76 / Sq Ft |
Tax History Compared to Growth
Tax History
| Year | Tax Paid | Tax Assessment Tax Assessment Total Assessment is a certain percentage of the fair market value that is determined by local assessors to be the total taxable value of land and additions on the property. | Land | Improvement |
|---|---|---|---|---|
| 2024 | $1,754 | $129,000 | $0 | $0 |
| 2023 | $1,677 | $103,600 | $0 | $0 |
| 2022 | $2,236 | $92,400 | $0 | $0 |
| 2021 | $2,180 | $86,700 | $0 | $0 |
| 2020 | $1,566 | $82,200 | $0 | $0 |
| 2019 | $2,168 | $74,600 | $0 | $0 |
| 2018 | $2,142 | $73,200 | $0 | $0 |
| 2017 | $2,132 | $68,200 | $0 | $0 |
| 2016 | $2,054 | $56,300 | $0 | $0 |
| 2015 | -- | $56,300 | $0 | $0 |
| 2013 | -- | $45,000 | $0 | $0 |
Agents Affiliated with this Home
-
Jordan Painter

Seller's Agent in 2015
Jordan Painter
Keystone Home Group Realty LLC
(616) 299-8470
10 in this area
220 Total Sales
-
Julie Fox

Buyer's Agent in 2015
Julie Fox
Coldwell Banker Schmidt Realtors
(616) 443-8261
2 in this area
27 Total Sales
Map
Source: Southwestern Michigan Association of REALTORS®
MLS Number: 15036553
APN: 41-14-04-204-002
- 1944 Rupert St NE
- 1860 Kreft St NE
- 1894 4 Mile Rd NE
- 1920 Oakcliff Dr NE
- 2301 Schimperle Dr NE
- 2185 Valentine St NE
- 1710 Kreft St NE
- 2235 Elmer Dr NE
- 2370 Holtman Dr NE
- 4020 Lester Dr NE
- 1383 4 Mile Rd NE
- 3645 Benjamin Ave NE
- 1939 Eldon St NE
- 2745 Leelanau Dr NE
- 3749 Summit View Dr NE
- 4175 Huntington Ave NE
- 2795 Northville Dr NE
- 3642 Fuller Ave NE
- 2570 Black Horse Ct NE Unit 43
- 2173 Daylor Dr NE
- 2050 Merlin St NE
- 3462 Balsam Ave NE
- 2060 Merlin St NE
- 3451 Merlin Ct NE
- 3444 Balsam Ave NE
- 2049 Merlin St NE
- 2041 Merlin St NE
- 2059 Merlin St NE
- 3445 Merlin Ct NE
- 2108 Merlin St NE
- 2101 Merlin St NE
- 3461 Balsam Ave NE
- 3501 Balsam Ave NE
- 3436 Balsam Ave NE
- 3453 Balsam Ave NE
- 2026 Kreft St NE
- 3440 Merlin Ct NE
- 3450 Merlin Ct NE
- 2107 Merlin St NE
- 3445 Balsam Ave NE
