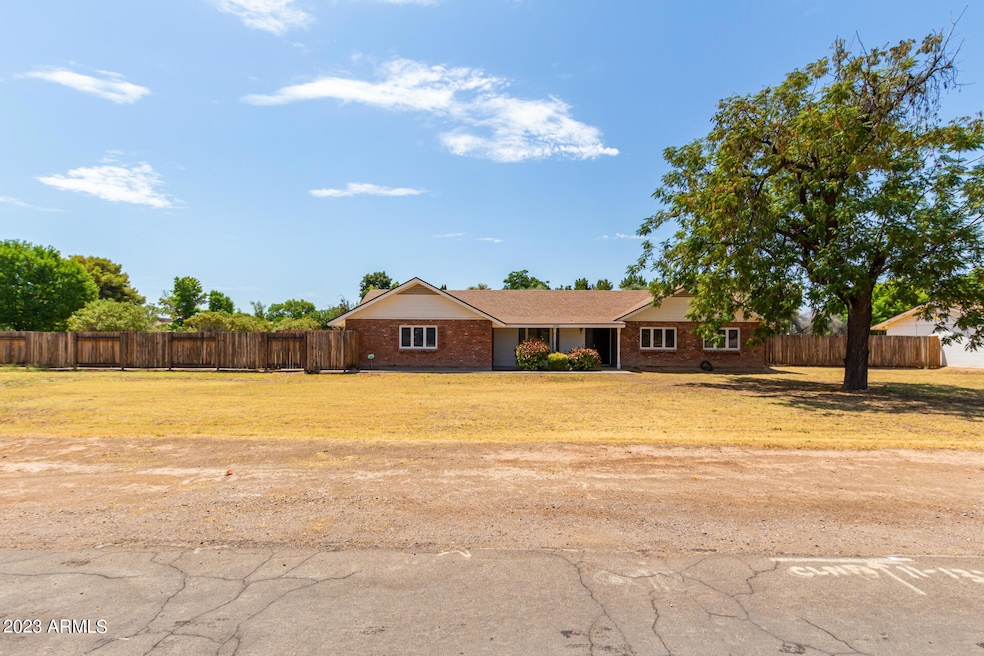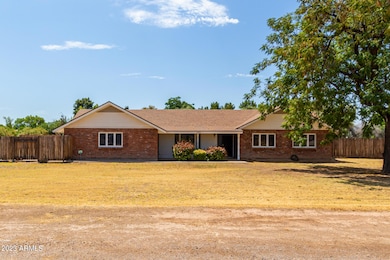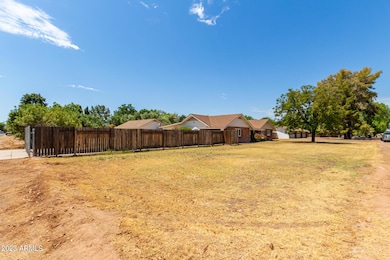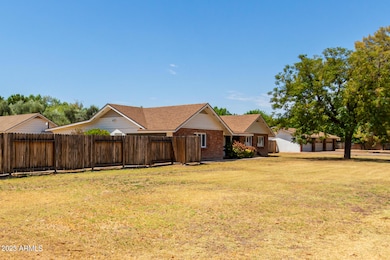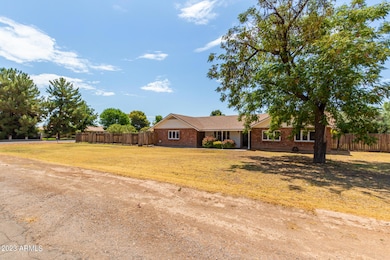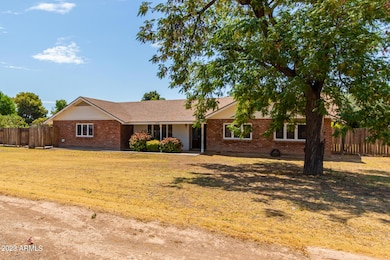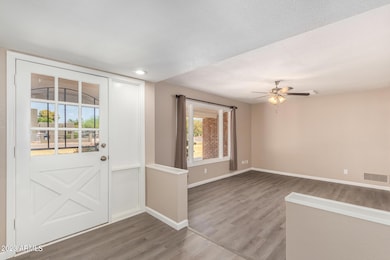2050 N 90th Place Chandler, AZ 85224
Central Ridge NeighborhoodEstimated payment $7,691/month
Highlights
- Horses Allowed On Property
- 1.3 Acre Lot
- Corner Lot
- Franklin at Brimhall Elementary School Rated A
- Wood Flooring
- Granite Countertops
About This Home
Prime 1.3-Acre Lot in Chandler - Perfect for Your Dream Home! Located in one of the most sought-after areas, this expansive 1.3-acre lot offers the perfect canvas to build your dream home. With no HOA restrictions, you have the freedom to design your ideal living space while enjoying the peaceful surroundings of a neighborhood filled with stunning, custom-built homes. The lot's size, corner lot location and prime area provide ample privacy, while still being just minutes away from shopping, dining, and top-rated schools. Don't miss the opportunity to secure a rare piece of Chandler real estate in an unbeatable location!
Home Details
Home Type
- Single Family
Year Built
- Built in 1975
Lot Details
- 1.3 Acre Lot
- East or West Exposure
- Wood Fence
- Block Wall Fence
- Corner Lot
- Grass Covered Lot
Parking
- 8 Car Garage
- Garage Door Opener
Home Design
- Composition Roof
Interior Spaces
- 1,916 Sq Ft Home
- 1-Story Property
- Ceiling height of 9 feet or more
- Ceiling Fan
- Double Pane Windows
- Family Room with Fireplace
Kitchen
- Eat-In Kitchen
- Granite Countertops
Flooring
- Wood
- Carpet
- Laminate
Bedrooms and Bathrooms
- 4 Bedrooms
- Primary Bathroom is a Full Bathroom
- 2 Bathrooms
- Dual Vanity Sinks in Primary Bathroom
Schools
- Summit Academy Elementary School
- Rhodes Junior High School
- Dobson High School
Utilities
- Cooling Available
- Heating Available
- High Speed Internet
- Cable TV Available
Additional Features
- Covered Patio or Porch
- Horses Allowed On Property
Community Details
- No Home Owners Association
- Association fees include no fees
- Built by Custom
- Caballos Ranchitos Subdivision
Listing and Financial Details
- Tax Lot 23
- Assessor Parcel Number 302-79-111
Map
Home Values in the Area
Average Home Value in this Area
Tax History
| Year | Tax Paid | Tax Assessment Tax Assessment Total Assessment is a certain percentage of the fair market value that is determined by local assessors to be the total taxable value of land and additions on the property. | Land | Improvement |
|---|---|---|---|---|
| 2025 | $4,072 | $38,154 | -- | -- |
| 2024 | $4,012 | $36,337 | -- | -- |
| 2023 | $4,012 | $66,170 | $13,230 | $52,940 |
| 2022 | $3,866 | $50,100 | $10,020 | $40,080 |
| 2021 | $3,862 | $47,670 | $9,530 | $38,140 |
| 2020 | $3,843 | $43,810 | $8,760 | $35,050 |
| 2019 | $3,058 | $41,170 | $8,230 | $32,940 |
| 2018 | $2,975 | $36,710 | $7,340 | $29,370 |
| 2017 | $2,868 | $35,860 | $7,170 | $28,690 |
| 2016 | $2,739 | $35,380 | $7,070 | $28,310 |
| 2015 | $2,620 | $29,320 | $5,860 | $23,460 |
Property History
| Date | Event | Price | List to Sale | Price per Sq Ft | Prior Sale |
|---|---|---|---|---|---|
| 11/03/2025 11/03/25 | For Sale | $1,399,000 | 0.0% | $730 / Sq Ft | |
| 11/02/2025 11/02/25 | Off Market | $1,399,000 | -- | -- | |
| 11/01/2025 11/01/25 | Price Changed | $1,399,000 | 0.0% | $730 / Sq Ft | |
| 11/01/2025 11/01/25 | For Sale | $1,399,000 | +5.6% | $730 / Sq Ft | |
| 10/31/2025 10/31/25 | Sold | $1,325,000 | -5.3% | $692 / Sq Ft | |
| 07/13/2025 07/13/25 | Price Changed | $1,399,000 | -0.1% | $730 / Sq Ft | |
| 05/12/2025 05/12/25 | Price Changed | $1,399,900 | 0.0% | $731 / Sq Ft | |
| 04/26/2025 04/26/25 | Price Changed | $1,400,000 | -6.7% | $731 / Sq Ft | |
| 04/05/2025 04/05/25 | For Sale | $1,500,000 | 0.0% | $783 / Sq Ft | |
| 09/29/2023 09/29/23 | Off Market | $4,500 | -- | -- | |
| 09/01/2023 09/01/23 | Rented | $4,500 | 0.0% | -- | |
| 08/07/2023 08/07/23 | For Rent | $4,500 | +73.1% | -- | |
| 05/24/2018 05/24/18 | Rented | $2,600 | -3.7% | -- | |
| 05/24/2018 05/24/18 | Under Contract | -- | -- | -- | |
| 05/07/2018 05/07/18 | Price Changed | $2,699 | -1.9% | $1 / Sq Ft | |
| 05/01/2018 05/01/18 | Price Changed | $2,750 | -1.8% | $1 / Sq Ft | |
| 04/09/2018 04/09/18 | Price Changed | $2,799 | -3.5% | $1 / Sq Ft | |
| 03/27/2018 03/27/18 | For Rent | $2,900 | 0.0% | -- | |
| 12/11/2015 12/11/15 | Sold | $495,000 | -10.0% | $258 / Sq Ft | View Prior Sale |
| 11/06/2015 11/06/15 | Pending | -- | -- | -- | |
| 10/31/2015 10/31/15 | For Sale | $549,950 | 0.0% | $287 / Sq Ft | |
| 09/30/2015 09/30/15 | Pending | -- | -- | -- | |
| 07/19/2015 07/19/15 | Price Changed | $549,950 | 0.0% | $287 / Sq Ft | |
| 06/17/2015 06/17/15 | For Sale | $550,000 | -- | $287 / Sq Ft |
Purchase History
| Date | Type | Sale Price | Title Company |
|---|---|---|---|
| Warranty Deed | $1,400,000 | Great American Title Agency | |
| Warranty Deed | $1,400,000 | Great American Title Agency | |
| Cash Sale Deed | $495,000 | Lawyers Title Of Arizona Inc | |
| Warranty Deed | $450,000 | Lawyers Title Of Arizona Inc | |
| Interfamily Deed Transfer | -- | None Available | |
| Warranty Deed | $350,000 | Capital Title Agency |
Mortgage History
| Date | Status | Loan Amount | Loan Type |
|---|---|---|---|
| Previous Owner | $348,000 | New Conventional | |
| Previous Owner | $250,000 | Seller Take Back |
Source: Arizona Regional Multiple Listing Service (ARMLS)
MLS Number: 6841015
APN: 302-79-111
- 2702 W Brooks St
- 1962 N Blackstone Dr
- 2431 W Los Arboles Place
- 2875 W Highland St Unit 1102
- 2875 W Highland St Unit 1190
- 2875 W Highland St Unit 1112
- 2210 N Los Altos Dr
- 2609 W Upland Dr
- 2173 E La Vieve Ln
- 2727 N Price Rd Unit 50
- 2727 N Price Rd Unit 57
- 2727 N Price Rd Unit 28
- 2345 W Shawnee Dr
- 2221 W Rockwell Dr
- 2103 W Palomino Dr
- 2100 W Lemon Tree Place Unit 78
- 2029 W Shawnee Dr
- 1983 E Palomino Dr
- 2133 N Apollo Ct
- 8648 S Kenwood Ln
- 1966 N Blackstone Dr
- 2430 W Los Arboles Place
- 2410 W Los Arboles Place
- 2390 W Los Arboles Place
- 2733 W Estrella Dr
- 2211 N Bullmoose Dr
- 2900 W Highland
- 2555 N Price Rd
- 2304 W Temple St
- 2727 N Price Rd Unit 89
- 2845 N Price Rd
- 2019 W Lemon Tree Place Unit 1115
- 2100 W Lemon Tree Place Unit 90
- 2100 W Lemon Tree Place Unit 15
- 2120 N Yucca Ct
- 1294 N Blackstone Dr
- 2133 N Apollo Ct
- 1966 E Calle de Arcos
- 2218 W Knox Rd
- 1421 N Salida Del Sol
