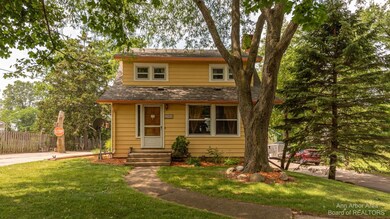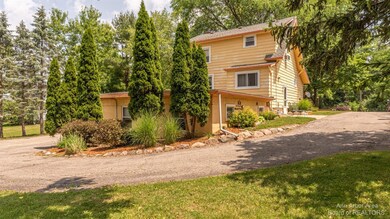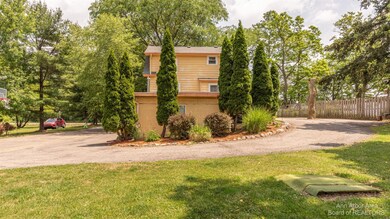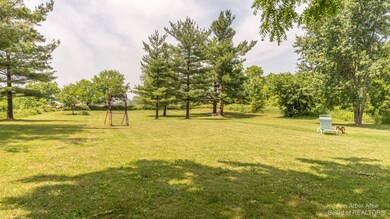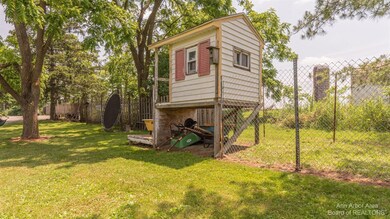
2050 S Wagner Rd Ann Arbor, MI 48103
Highlights
- Second Garage
- Recreation Room
- Farmhouse Style Home
- Lakewood Elementary School Rated A-
- Pole Barn
- No HOA
About This Home
As of August 2023Charming farmhouse with 3 bedrooms and 2 full baths. Truly the best of both city and country in nationally recognized Ann Arbor schools. Beautiful original hardwood and woodwork, cozy spaces with character, wood burning fireplace. BUSINESS OWNERS_ HVAC, Landscapers, Artists, Realtors etc... Separate office space attached but not counted in square footage. approx. 600sq ft. Plus pole barn 35x40, room for 4 cars with 10 ft ceilings and tons of storage. Located on an acre surrounded by trees and farm land. Minutes from downtown, between Saline and North A2 off Scio Church Rd on paved roads with a circalunar drive. Country in the city!! Low Lodi Twp. taxes., Rec Room: Space
Last Agent to Sell the Property
RE/MAX Platinum License #6501318973 Listed on: 07/01/2023

Last Buyer's Agent
RE/MAX Platinum License #6501318973 Listed on: 07/01/2023

Home Details
Home Type
- Single Family
Est. Annual Taxes
- $3,880
Year Built
- Built in 1900
Lot Details
- 0.92 Acre Lot
- Private Entrance
- Property is zoned RI, RI
Parking
- 4 Car Detached Garage
- Second Garage
- Garage Door Opener
- Additional Parking
Home Design
- Farmhouse Style Home
- Wood Siding
Interior Spaces
- 2-Story Property
- Living Room
- Dining Area
- Recreation Room
Kitchen
- Breakfast Area or Nook
- <<OvenToken>>
- Range<<rangeHoodToken>>
- Dishwasher
Bedrooms and Bathrooms
- 3 Bedrooms
- 2 Full Bathrooms
Laundry
- Dryer
- Washer
Basement
- Walk-Out Basement
- Basement Fills Entire Space Under The House
Outdoor Features
- Pole Barn
- Shed
- Storage Shed
Schools
- Lawton Elementary School
- Tappan Middle School
- Pioneer High School
Utilities
- Forced Air Heating System
- Heating System Uses Natural Gas
- Well
- Septic System
- Cable TV Available
Community Details
- No Home Owners Association
Ownership History
Purchase Details
Home Financials for this Owner
Home Financials are based on the most recent Mortgage that was taken out on this home.Purchase Details
Purchase Details
Home Financials for this Owner
Home Financials are based on the most recent Mortgage that was taken out on this home.Purchase Details
Home Financials for this Owner
Home Financials are based on the most recent Mortgage that was taken out on this home.Purchase Details
Purchase Details
Purchase Details
Purchase Details
Similar Homes in Ann Arbor, MI
Home Values in the Area
Average Home Value in this Area
Purchase History
| Date | Type | Sale Price | Title Company |
|---|---|---|---|
| Warranty Deed | $370,000 | Devon Title | |
| Interfamily Deed Transfer | -- | None Available | |
| Quit Claim Deed | -- | Cis | |
| Quit Claim Deed | -- | Cis | |
| Quit Claim Deed | -- | None Available | |
| Deed | -- | -- | |
| Deed | -- | -- | |
| Deed | $153,000 | -- |
Mortgage History
| Date | Status | Loan Amount | Loan Type |
|---|---|---|---|
| Previous Owner | $193,794 | New Conventional | |
| Previous Owner | $200,000 | Fannie Mae Freddie Mac | |
| Previous Owner | $37,500 | Credit Line Revolving | |
| Previous Owner | $200,000 | Fannie Mae Freddie Mac | |
| Previous Owner | $200,000 | Fannie Mae Freddie Mac | |
| Previous Owner | $23,700 | Credit Line Revolving |
Property History
| Date | Event | Price | Change | Sq Ft Price |
|---|---|---|---|---|
| 07/16/2025 07/16/25 | For Sale | $425,000 | 0.0% | $203 / Sq Ft |
| 03/29/2024 03/29/24 | Rented | $2,700 | +8.0% | -- |
| 03/22/2024 03/22/24 | Under Contract | -- | -- | -- |
| 02/14/2024 02/14/24 | Price Changed | $2,500 | -9.1% | $2 / Sq Ft |
| 02/02/2024 02/02/24 | For Rent | $2,750 | 0.0% | -- |
| 08/18/2023 08/18/23 | Sold | $370,000 | -7.3% | $185 / Sq Ft |
| 08/01/2023 08/01/23 | Pending | -- | -- | -- |
| 07/01/2023 07/01/23 | For Sale | $399,000 | -- | $200 / Sq Ft |
Tax History Compared to Growth
Tax History
| Year | Tax Paid | Tax Assessment Tax Assessment Total Assessment is a certain percentage of the fair market value that is determined by local assessors to be the total taxable value of land and additions on the property. | Land | Improvement |
|---|---|---|---|---|
| 2025 | $4,057 | $159,900 | $0 | $0 |
| 2024 | $4,057 | $150,700 | $0 | $0 |
| 2023 | $2,894 | $147,900 | $0 | $0 |
| 2022 | $3,880 | $144,000 | $0 | $0 |
| 2021 | $3,876 | $137,900 | $0 | $0 |
| 2020 | $3,894 | $133,600 | $0 | $0 |
| 2019 | $991 | $130,600 | $130,600 | $0 |
| 2018 | $3,532 | $125,400 | $0 | $0 |
| 2017 | $3,394 | $124,500 | $0 | $0 |
| 2016 | $0 | $95,522 | $0 | $0 |
| 2015 | -- | $95,237 | $0 | $0 |
| 2014 | -- | $92,262 | $0 | $0 |
| 2013 | -- | $92,262 | $0 | $0 |
Agents Affiliated with this Home
-
Brent Flewelling

Seller's Agent in 2025
Brent Flewelling
The Charles Reinhart Company
(734) 646-4263
5 in this area
509 Total Sales
-
Wesley Stamper

Seller's Agent in 2024
Wesley Stamper
Brighton Realty LLC
(810) 623-4603
48 Total Sales
-
Ian Kenrick
I
Buyer's Agent in 2024
Ian Kenrick
Preview Properties PC
(810) 852-1768
3 Total Sales
-
Susan Tice Niethammer Realtor

Seller's Agent in 2023
Susan Tice Niethammer Realtor
RE/MAX Michigan
(734) 646-6055
3 in this area
73 Total Sales
Map
Source: Southwestern Michigan Association of REALTORS®
MLS Number: 23127383
APN: 13-02-100-002
- 1860 Chicory Ridge
- 3867 Hawk Crest Rd
- 3239 Bellflower Ct
- 2245 Trillium Ln
- 1419 N Bay Dr Unit 73
- 3258 Chamberlain Cir Unit 25
- 3961 N Michael Rd
- 2667 Oxford Cir
- 1327 Timmins Dr Unit 10
- 1605 Scio Ridge Rd
- 2548 Oxford Cir
- 2539 Country Village Ct Unit 14
- 1740 S Maple Rd Unit 2
- 2512 Jade Ct Unit 18
- 1842 Saxon St
- 1507 Dicken Dr
- 2683 Mystic Dr Unit 52
- 2864 Mystic Dr
- 2150 Pauline Blvd Unit 203
- 2400 Rockport Ct Unit 36

