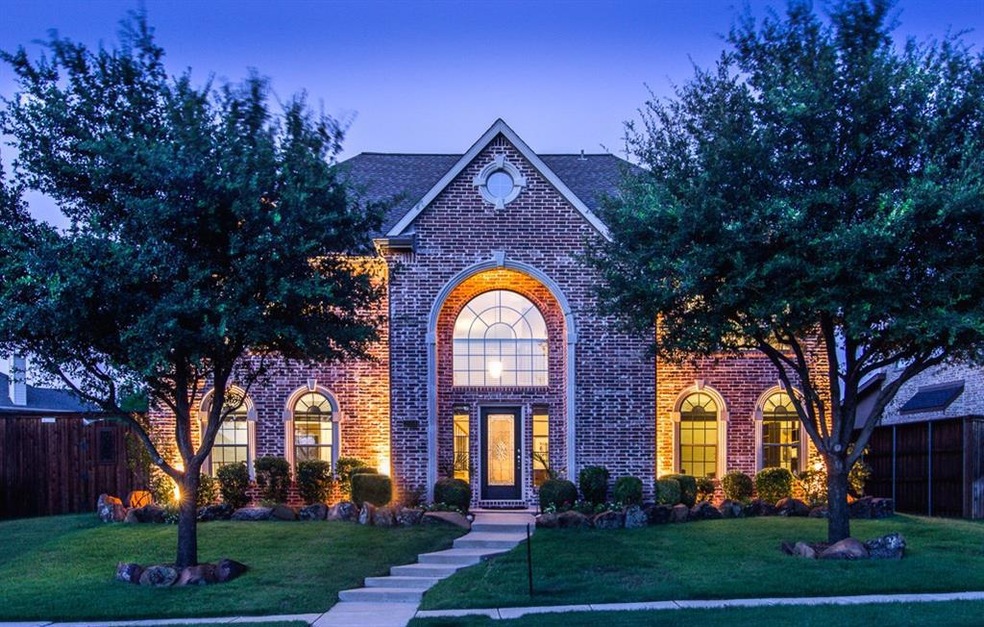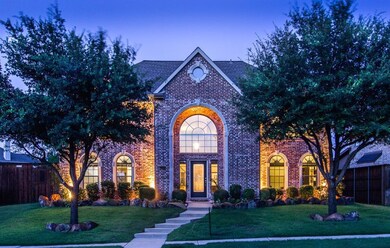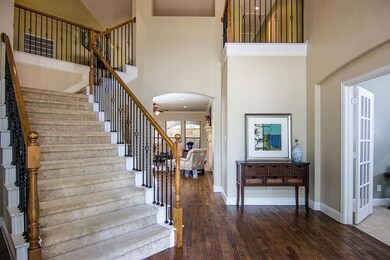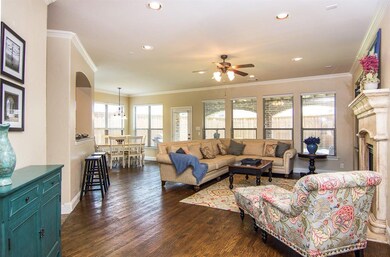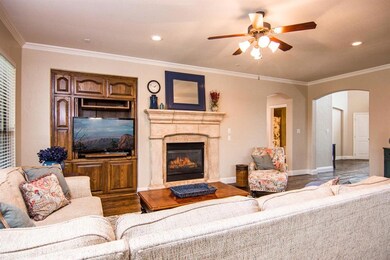
2050 Sleepy Hollow Trail Frisco, TX 75033
Trails of Frisco NeighborhoodHighlights
- Clubhouse
- Traditional Architecture
- Outdoor Living Area
- Purefoy Elementary School Rated A
- Wood Flooring
- Community Pool
About This Home
As of November 2024Come and see this Gorgeous Stonebrook Builders Custom Home is in the FISD & Wakeland HS zone! Upon entry you will find 25 ft ceilings w thick crown moldings, and Wood floors leading into a large living room. The Kitchen is well-equipped with double ovens, granite counter tops, island, gas cook top & HUGE PANTRY! Bedroom or bonus room w full bath down plus a huge covered patio leading out to a POOL SIZE YARD! Upstairs is a large Master en Suite, w two walk in closets! 3 spacious secondary bedrooms, 2 more full baths & another large living or game room. GOLF COURSE, COMMUNITY POOL & PARK, CLOSE TO WALKING TRAILS, Shopping, schools, TOYOTA, nearby!! FRESH PAINT upstairs, NEW PRICE! PICK YOUR CARPET-5K AT CLOSE!
Last Buyer's Agent
Alice Bien
Ebby Halliday, REALTORS License #0600633
Home Details
Home Type
- Single Family
Est. Annual Taxes
- $10,539
Year Built
- Built in 2004
Lot Details
- 8,451 Sq Ft Lot
- Wood Fence
- Landscaped
- Interior Lot
- Irregular Lot
- Large Grassy Backyard
HOA Fees
- $36 Monthly HOA Fees
Parking
- 2 Car Garage
- Rear-Facing Garage
- Garage Door Opener
Home Design
- Traditional Architecture
- Brick Exterior Construction
- Slab Foundation
- Composition Roof
Interior Spaces
- 3,729 Sq Ft Home
- 2-Story Property
- Decorative Lighting
- Gas Log Fireplace
- Window Treatments
- Burglar Security System
Kitchen
- Double Oven
- Electric Oven
- Gas Cooktop
- Microwave
- Dishwasher
- Disposal
Flooring
- Wood
- Carpet
- Ceramic Tile
Bedrooms and Bathrooms
- 5 Bedrooms
- 4 Full Bathrooms
Outdoor Features
- Covered patio or porch
- Outdoor Living Area
Schools
- Purefoy Elementary School
- Griffin Middle School
- Wakeland High School
Utilities
- Central Heating and Cooling System
- Heating System Uses Natural Gas
- Cable TV Available
Listing and Financial Details
- Legal Lot and Block 7 / O
- Assessor Parcel Number R242950
- $8,341 per year unexempt tax
Community Details
Overview
- Association fees include full use of facilities, maintenance structure, management fees
- Sbb Management Company HOA, Phone Number (972) 755-1063
- The Fairways Ph 3 Subdivision
- Mandatory home owners association
Amenities
- Clubhouse
Recreation
- Community Playground
- Community Pool
Ownership History
Purchase Details
Home Financials for this Owner
Home Financials are based on the most recent Mortgage that was taken out on this home.Purchase Details
Purchase Details
Home Financials for this Owner
Home Financials are based on the most recent Mortgage that was taken out on this home.Purchase Details
Home Financials for this Owner
Home Financials are based on the most recent Mortgage that was taken out on this home.Purchase Details
Home Financials for this Owner
Home Financials are based on the most recent Mortgage that was taken out on this home.Purchase Details
Home Financials for this Owner
Home Financials are based on the most recent Mortgage that was taken out on this home.Similar Homes in the area
Home Values in the Area
Average Home Value in this Area
Purchase History
| Date | Type | Sale Price | Title Company |
|---|---|---|---|
| Warranty Deed | -- | None Listed On Document | |
| Warranty Deed | -- | None Listed On Document | |
| Special Warranty Deed | -- | -- | |
| Vendors Lien | -- | None Available | |
| Vendors Lien | -- | Rtt | |
| Warranty Deed | -- | American Title Co | |
| Vendors Lien | -- | American Title |
Mortgage History
| Date | Status | Loan Amount | Loan Type |
|---|---|---|---|
| Open | $290,000 | New Conventional | |
| Closed | $290,000 | New Conventional | |
| Previous Owner | $284,500 | New Conventional | |
| Previous Owner | $316,000 | New Conventional | |
| Previous Owner | $275,035 | New Conventional | |
| Previous Owner | $268,572 | FHA | |
| Previous Owner | $220,320 | Fannie Mae Freddie Mac | |
| Previous Owner | $230,000 | Construction |
Property History
| Date | Event | Price | Change | Sq Ft Price |
|---|---|---|---|---|
| 07/25/2025 07/25/25 | Price Changed | $3,600 | -9.9% | $1 / Sq Ft |
| 06/16/2025 06/16/25 | Price Changed | $3,995 | -3.7% | $1 / Sq Ft |
| 06/03/2025 06/03/25 | Price Changed | $4,150 | -3.5% | $1 / Sq Ft |
| 05/16/2025 05/16/25 | For Rent | $4,300 | 0.0% | -- |
| 11/21/2024 11/21/24 | Sold | -- | -- | -- |
| 10/19/2024 10/19/24 | Pending | -- | -- | -- |
| 10/10/2024 10/10/24 | For Sale | $689,900 | +56.8% | $185 / Sq Ft |
| 12/11/2017 12/11/17 | Sold | -- | -- | -- |
| 11/15/2017 11/15/17 | Pending | -- | -- | -- |
| 07/22/2017 07/22/17 | For Sale | $439,900 | -- | $118 / Sq Ft |
Tax History Compared to Growth
Tax History
| Year | Tax Paid | Tax Assessment Tax Assessment Total Assessment is a certain percentage of the fair market value that is determined by local assessors to be the total taxable value of land and additions on the property. | Land | Improvement |
|---|---|---|---|---|
| 2024 | $10,539 | $630,995 | $0 | $0 |
| 2023 | $7,972 | $573,632 | $148,542 | $541,458 |
| 2022 | $9,788 | $521,484 | $126,825 | $448,430 |
| 2021 | $9,395 | $487,007 | $101,460 | $385,547 |
| 2020 | $8,663 | $430,978 | $101,460 | $329,518 |
| 2019 | $8,916 | $422,137 | $101,460 | $320,677 |
| 2018 | $8,964 | $418,014 | $101,460 | $316,554 |
| 2017 | $8,850 | $410,020 | $101,460 | $308,560 |
| 2016 | $8,290 | $386,440 | $81,409 | $313,946 |
| 2015 | $6,782 | $351,309 | $81,409 | $275,018 |
| 2013 | -- | $294,884 | $69,092 | $225,792 |
Agents Affiliated with this Home
-
Melony Trementozzi
M
Seller's Agent in 2025
Melony Trementozzi
EXP REALTY
(972) 415-3505
43 Total Sales
-
Tammy Lowe

Seller's Agent in 2024
Tammy Lowe
RE/MAX
(214) 566-1625
9 in this area
73 Total Sales
-
Andrew Smith
A
Buyer's Agent in 2024
Andrew Smith
EXP REALTY
(469) 296-5230
2 in this area
13 Total Sales
-
Bobbi Miller
B
Seller's Agent in 2017
Bobbi Miller
Real
(972) 754-2406
21 Total Sales
-
A
Buyer's Agent in 2017
Alice Bien
Ebby Halliday
Map
Source: North Texas Real Estate Information Systems (NTREIS)
MLS Number: 13630068
APN: R242950
- 2147 Sleepy Hollow Trail
- 11225 La Cantera Trail
- 3801 Lacefield Dr
- 11630 Cody Ln
- 1800 Prairie Creek Trail
- 2469 Sleepy Hollow Trail
- 2629 April Sound Ln
- 11086 Tenison Ln
- 2673 April Sound Ln
- 1727 Lantana Ln
- 10918 Alta Vista Dr
- 11000 Southwyck Dr
- 11281 Balcones Dr
- 1241 Yuma Dr
- 11640 Mesa Verde Dr
- 11483 Mirage Ln
- 11562 Avondale Dr
- 11560 Mirage Ln
- 11471 Balcones Dr
- 1968 Crowbridge Dr
