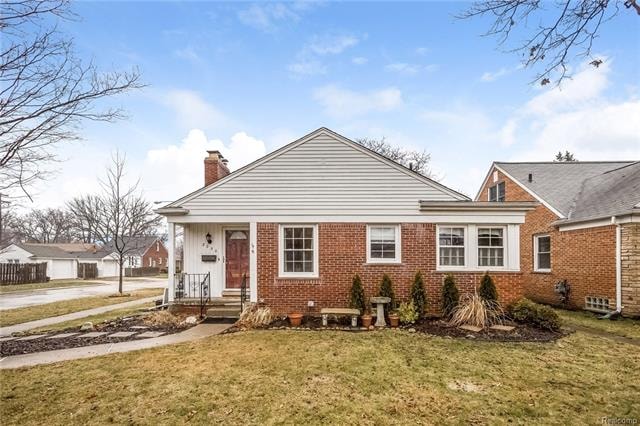
$179,999
- 4 Beds
- 1.5 Baths
- 1,224 Sq Ft
- 19218 Eastborne St
- Harper Woods, MI
Buyer got cold feet. Charming & Fully Updated 4-Bedroom Home in Harper Woods with Grosse Pointe Schools! Welcome to your dream home! This beautifully updated 4-bedroom, 1.5-bath residence in Harper Woods offers modern comforts and stylish finishes, all within the sought-after Grosse Pointe School District.Step inside a warm and inviting family room that seamlessly flows into the kitchen,
Kim Agemy EXP Realty Shelby Twp
