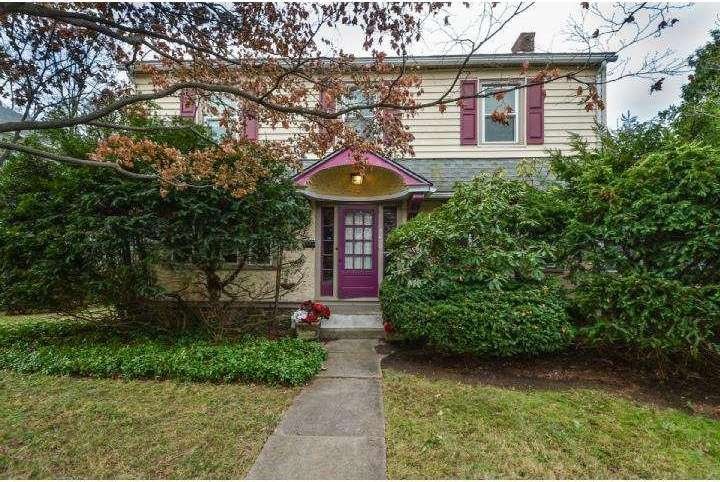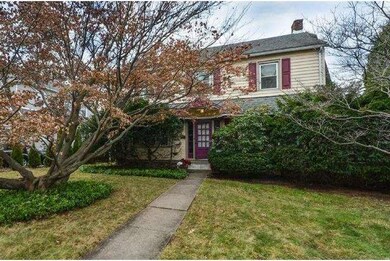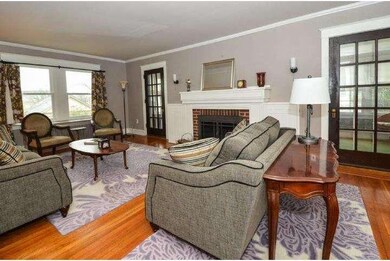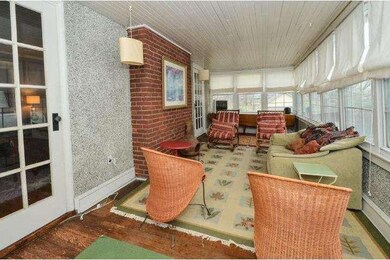
2050 Susquehanna Rd Abington, PA 19001
Abington NeighborhoodEstimated Value: $457,000 - $514,588
Highlights
- Colonial Architecture
- Deck
- Attic
- Abington Senior High School Rated A-
- Wood Flooring
- 1 Fireplace
About This Home
As of March 2015Beautiful Center Hall Dutch Colonial! Move In Ready in Great Location! Entrance into Large Foyer With Beautiful Hardwood Floors, Surrounded By Large Formal Living Room With Wood Burning Fireplace and Hand Crafted Mantle. Large Three Season Room Currently used as a All Purpose Room. Main Floor Also Features Formal Dining Room and Newly Renovated Ultra Modern Eat in Kitchen With Ceramic Flooring, Granite Countertop and Plenty of Counter Space. Off to the Side a Unique Water Closet. Large Unfinished Basement Great for Storage. Upper Level Contain Four Large Bedrooms. One Currently Used as a Den and Another as an Exercise Room. Large Updated Ceramic Full Bath. Home Features Newer Heater and Newer Windows Throughout. Also a Walk Up Floored Attic for more space. Large Backyard With Patio, Deck and Pergola Great for Entertaining. Large Two Car Detached Garage. Available Immediately! TWG Home Warranty Available to Buyer at Final Settlement.
Last Agent to Sell the Property
Coldwell Banker Hearthside License #RS222662L Listed on: 12/01/2014

Home Details
Home Type
- Single Family
Est. Annual Taxes
- $5,841
Year Built
- Built in 1920
Lot Details
- 0.3 Acre Lot
- North Facing Home
- Back, Front, and Side Yard
- Property is in good condition
Parking
- 2 Car Detached Garage
- 3 Open Parking Spaces
Home Design
- Colonial Architecture
- Dutch Architecture
- Stone Foundation
- Shingle Roof
- Stucco
Interior Spaces
- 2,309 Sq Ft Home
- Property has 2 Levels
- Ceiling Fan
- 1 Fireplace
- Replacement Windows
- Family Room
- Living Room
- Dining Room
- Unfinished Basement
- Basement Fills Entire Space Under The House
- Attic
Kitchen
- Eat-In Kitchen
- Self-Cleaning Oven
- Dishwasher
- Kitchen Island
- Disposal
Flooring
- Wood
- Tile or Brick
Bedrooms and Bathrooms
- 4 Bedrooms
- En-Suite Primary Bedroom
- 1.5 Bathrooms
Laundry
- Laundry Room
- Laundry on lower level
Outdoor Features
- Deck
- Patio
Schools
- Highland Elementary School
- Abington Junior Middle School
- Abington Senior High School
Utilities
- Cooling System Mounted In Outer Wall Opening
- Heating System Uses Gas
- Hot Water Heating System
- 100 Amp Service
- Natural Gas Water Heater
- Cable TV Available
Community Details
- No Home Owners Association
- Abington Subdivision
Listing and Financial Details
- Tax Lot 013
- Assessor Parcel Number 30-00-65224-005
Ownership History
Purchase Details
Home Financials for this Owner
Home Financials are based on the most recent Mortgage that was taken out on this home.Similar Homes in the area
Home Values in the Area
Average Home Value in this Area
Purchase History
| Date | Buyer | Sale Price | Title Company |
|---|---|---|---|
| Jaffe Jodi Lynne | $256,000 | None Available |
Mortgage History
| Date | Status | Borrower | Loan Amount |
|---|---|---|---|
| Open | Jaffe Jodi Lynne | $226,500 | |
| Closed | Jaffe Jodi Lynne | $243,200 | |
| Previous Owner | Liebschner Craig R | $25,000 | |
| Previous Owner | Liebschner Craig N | $164,000 |
Property History
| Date | Event | Price | Change | Sq Ft Price |
|---|---|---|---|---|
| 03/23/2015 03/23/15 | Sold | $256,000 | -5.2% | $111 / Sq Ft |
| 01/22/2015 01/22/15 | Pending | -- | -- | -- |
| 12/01/2014 12/01/14 | For Sale | $269,900 | -- | $117 / Sq Ft |
Tax History Compared to Growth
Tax History
| Year | Tax Paid | Tax Assessment Tax Assessment Total Assessment is a certain percentage of the fair market value that is determined by local assessors to be the total taxable value of land and additions on the property. | Land | Improvement |
|---|---|---|---|---|
| 2024 | $7,476 | $161,440 | $54,690 | $106,750 |
| 2023 | $7,165 | $161,440 | $54,690 | $106,750 |
| 2022 | $6,935 | $161,440 | $54,690 | $106,750 |
| 2021 | $6,561 | $161,440 | $54,690 | $106,750 |
| 2020 | $6,468 | $161,440 | $54,690 | $106,750 |
| 2019 | $6,468 | $161,440 | $54,690 | $106,750 |
| 2018 | $6,467 | $161,440 | $54,690 | $106,750 |
| 2017 | $6,277 | $161,440 | $54,690 | $106,750 |
| 2016 | $6,214 | $161,440 | $54,690 | $106,750 |
| 2015 | $5,841 | $161,440 | $54,690 | $106,750 |
| 2014 | $5,841 | $161,440 | $54,690 | $106,750 |
Agents Affiliated with this Home
-
Bob Lambert

Seller's Agent in 2015
Bob Lambert
Coldwell Banker Hearthside
(215) 519-9420
63 Total Sales
-
Paula Seitchik

Buyer's Agent in 2015
Paula Seitchik
BHHS Fox & Roach
(215) 740-2921
43 Total Sales
Map
Source: Bright MLS
MLS Number: 1003461927
APN: 30-00-65224-005
- 1123 Cumberland Rd
- 1933 Susquehanna Rd Unit 12
- 2179 Susquehanna Rd
- 1086 Edge Hill Rd
- 1125 Tyson Ave
- 1100 Tyson Ave Unit A10
- 1071 Tyson Ave
- 1855 Horace Ave
- 1843 Horace Ave
- 2085 Keith Rd
- 908 Edge Hill Rd
- 1431 Wheatsheaf Ln
- 2425 Avondale Ave
- 2154 Clearview Ave
- 1872 Lambert Rd
- 2233 Charles St
- 868 Tyson Ave
- 728 Cottage Rd
- 2467 Avondale Ave
- 2242 Clearview Ave
- 2050 Susquehanna Rd
- 2046 Susquehanna Rd
- 2042 Susquehanna Rd
- 2062 Susquehanna Rd
- 2038 Susquehanna Rd
- 2066 Susquehanna Rd
- 2043 Susquehanna Rd
- 2034 Susquehanna Rd
- 2039 Susquehanna Rd
- 2070 Susquehanna Rd Unit 10
- 2035 Susquehanna Rd
- 2030 Susquehanna Rd
- 2061 Susquehanna Rd
- 2053 Susquehanna Rd
- 2074 Susquehanna Rd
- 2031 Susquehanna Rd
- 2026 Susquehanna Rd
- 1115 Jericho Rd
- 2065 Susquehanna Rd
- 1104 Wheatsheaf Ln






