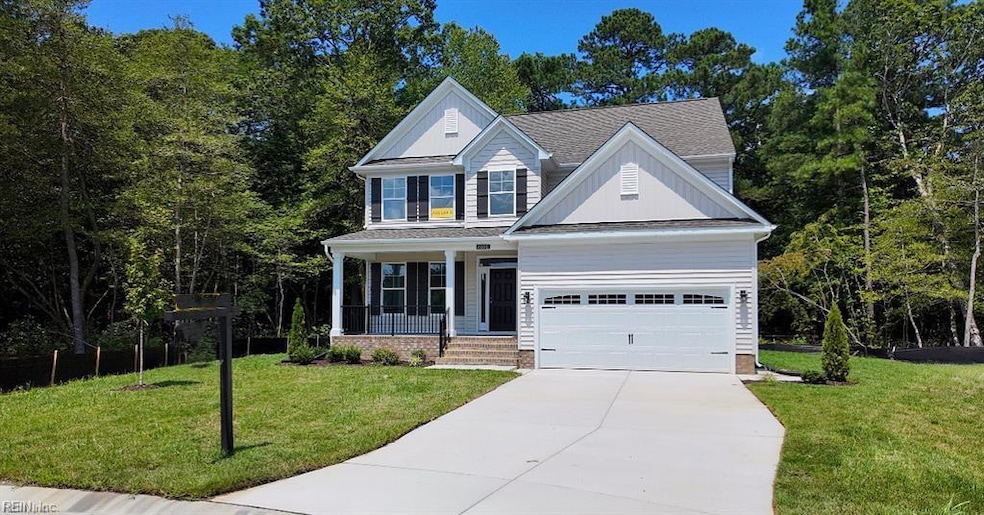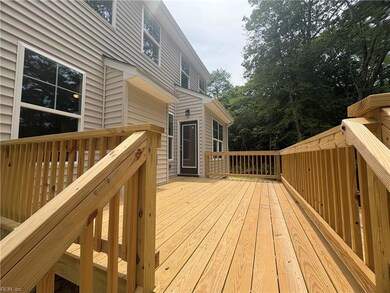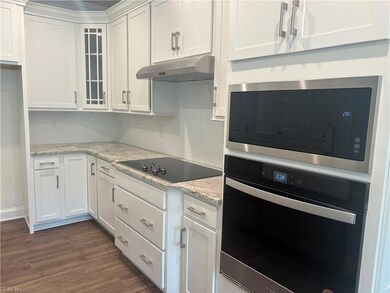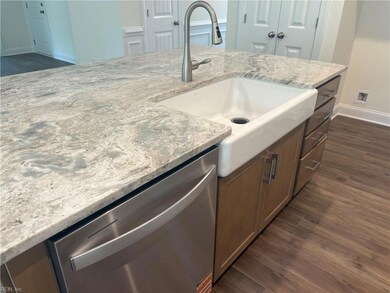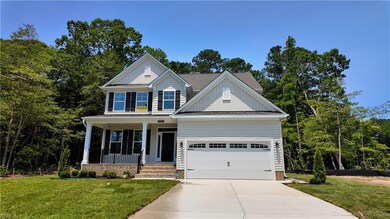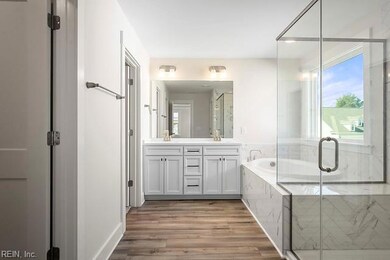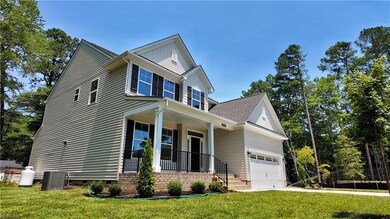2050 Swiss (Lot #4) Ln Hayes, VA 23072
Gloucester South NeighborhoodEstimated payment $3,541/month
Highlights
- New Construction
- National Green Building Certification (NAHB)
- Main Floor Bedroom
- ENERGY STAR Certified Homes
- Craftsman Architecture
- Attic
About This Home
MOVE-IN READY!! The Cypress offers 4 bedrooms, 3 baths, and a 2-car garage with a FIRST-FLOOR GUEST SUITE! Durable EVP flooring throughout the first floor main living areas. Upon entering, you'll find a home office with French doors off the foyer. The designer kitchen, featuring a wall oven, island, pantry, raised bartop, granite countertops, kitchen backsplash, farmhouse sink, stainless steel appliances and LED recessed lighting opens to an informal dining room. A bright, spacious family room with gas fireplace for entertaining. The first floor also includes a guest suite with an ensuite bath. Upstairs, the primary suite boasts a walk-in closet and an ensuite luxury bath with soaking tub, walk-in shower and double vanity. Bedrooms 2 and 3 have double-door closets and share a full hall bath. A laundry room and loft with recessed lighting complete the second floor.
Home Details
Home Type
- Single Family
Year Built
- Built in 2025 | New Construction
HOA Fees
- $30 Monthly HOA Fees
Home Design
- Craftsman Architecture
- Asphalt Shingled Roof
- Stone Siding
- Vinyl Siding
Interior Spaces
- 2,438 Sq Ft Home
- 2-Story Property
- Recessed Lighting
- Fireplace
- Entrance Foyer
- Home Office
- Loft
- Crawl Space
- Pull Down Stairs to Attic
Kitchen
- Breakfast Area or Nook
- Range
- Microwave
- Dishwasher
- ENERGY STAR Qualified Appliances
- Farmhouse Sink
Flooring
- Carpet
- Laminate
- Vinyl
Bedrooms and Bathrooms
- 4 Bedrooms
- Main Floor Bedroom
- En-Suite Primary Bedroom
- Walk-In Closet
- 3 Full Bathrooms
- Soaking Tub
Laundry
- Laundry Room
- Washer and Dryer Hookup
Parking
- 2 Car Attached Garage
- Oversized Parking
- Garage Door Opener
- Driveway
- Off-Street Parking
Eco-Friendly Details
- National Green Building Certification (NAHB)
- ENERGY STAR Certified Homes
Outdoor Features
- Porch
Schools
- Achilles Elementary School
- Page Middle School
- Gloucester High School
Utilities
- Forced Air Zoned Heating and Cooling System
- Heat Pump System
- Programmable Thermostat
- Electric Water Heater
Community Details
- Beckwith Farms Subdivision
Map
Home Values in the Area
Average Home Value in this Area
Property History
| Date | Event | Price | List to Sale | Price per Sq Ft |
|---|---|---|---|---|
| 11/18/2025 11/18/25 | Price Changed | $559,990 | -1.8% | $225 / Sq Ft |
| 10/07/2025 10/07/25 | For Sale | $569,990 | -- | $229 / Sq Ft |
Source: Real Estate Information Network (REIN)
MLS Number: 10605145
- 2047 Swiss (Lot #2) Ln
- 2022 Swiss (Lot #8) Ln
- 2049 Swiss (Lot #3) Ln
- 00 Glass Rd
- 25+AC Glass Rd
- 170 ac Glass Rd
- Lot 11 Swiss Ln
- 00 Hayes Rd
- Lot 17 Swiss Ln
- 00 Kings Creek
- Lot 18 Swiss Ln
- 6.75ac Guinea Rd
- Lot 10 Swiss Ln
- 8157 O Carra Dr
- 8016 Brays Point Rd
- 0 Glass Rd Unit 22676715
- 25+AC Low Ground Rd
- 9078 Stump Point Rd
- 11.34 AC Burt Ln
- 00 Horse Rd
- 9469 Glass Rd
- 2406 Jacqueline Dr
- 7698 Colonial Point Ln
- 1611 York Rest Ln
- 4028 Shelly Rd
- 5679 Hickory Fork Rd
- 4301 Bufflehead Dr
- 6262 Ware Neck Rd
- 100 Rivermeade Ct
- 400 Dandy Loop Rd
- 101 Mary Ann Dr
- 114 Peyton Randolph Dr
- 105 Laydon Way
- 501 Bridge Crossing Unit C
- 130 Ellis Dr
- 2099 Von Steuben Dr
- 3801 Seaford Rd Unit A
- 626 Chelsea Place
- 302 Dorothy Dr
- 103 Sourgum Ln
