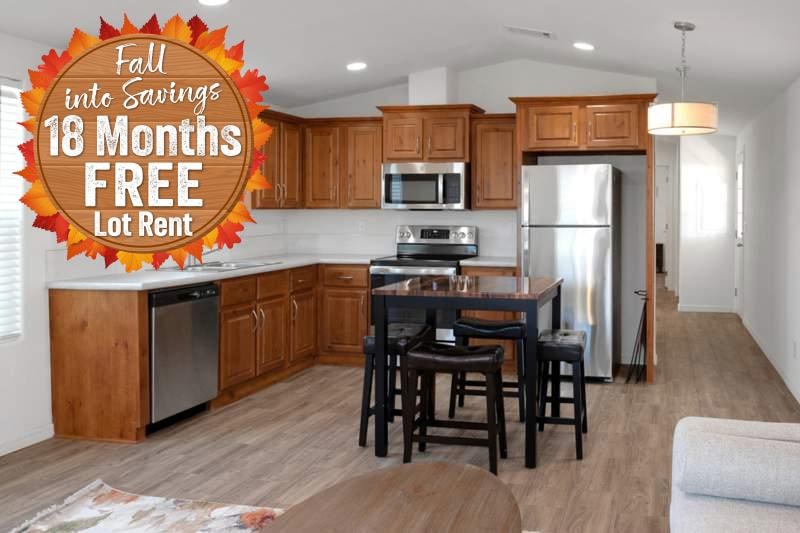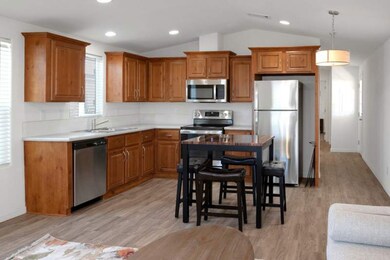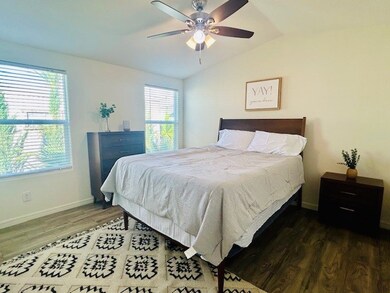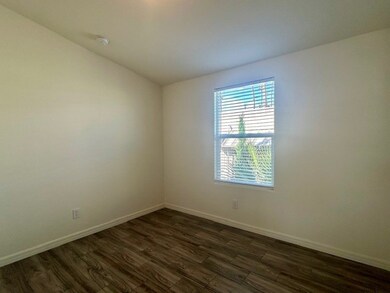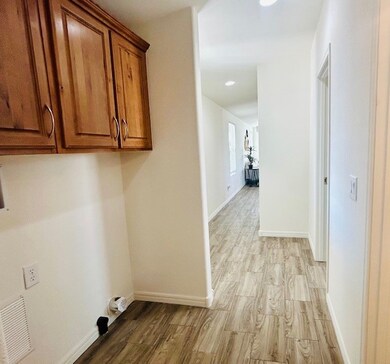2050 W Dunlap Ave Unit C093 Phoenix, AZ 85021
North Mountain Village NeighborhoodEstimated payment $609/month
Highlights
- Fitness Center
- Active Adult
- Community Pool
- New Construction
- Clubhouse
- Stainless Steel Appliances
About This Home
This 2.0 bed 1.0 bath Manufactured Home at Desertscape in Phoenix, AZ is a charming 864 square feet new build by Cavco in 2023. The interior of the home boasts a spacious Living Room, cozy Dining Room, comfortable Master Bedroom, fully equipped Kitchen, and convenient Laundry Room. The home comes complete with modern amenities including Central A/C, Washer/Dryer Hook Up, Hot Water Heater, Oven, Fridge, Dishwasher, Microwave, Garbage Disposal, and sleek Stainless Steel Appliances. The exterior features of the home include a Carport for parking, a Patio for outdoor relaxation, and a Shed for additional storage space.Located in the serene community of Desertscape in Phoenix, AZ, residents can enjoy a peaceful and welcoming environment with access to various amenities. The community offers a clubhouse for social gatherings, a swimming pool for cooling off during the hot summer months, and well-maintained landscaping throughout. Additionally, Desertscape is conveniently located near shopping centers, restaurants, and entertainment options, making it a desirable place to call home.
Property Details
Home Type
- Mobile/Manufactured
Year Built
- Built in 2023 | New Construction
Lot Details
- Land Lease of $1,195
Interior Spaces
- 864 Sq Ft Home
- Living Room
- Dining Room
- Vinyl Flooring
- Laundry Room
Kitchen
- Oven
- Microwave
- Dishwasher
- Stainless Steel Appliances
- Disposal
Bedrooms and Bathrooms
- 2 Bedrooms
- 1 Full Bathroom
Parking
- Carport
- Driveway
Outdoor Features
- Patio
- Shed
Utilities
- Central Air
- Water Heater
Community Details
Overview
- Active Adult
- Desertscape Community
Amenities
- Clubhouse
- Laundry Facilities
Recreation
- Fitness Center
- Community Pool
Pet Policy
- Pets Allowed
Map
Home Values in the Area
Average Home Value in this Area
Property History
| Date | Event | Price | List to Sale | Price per Sq Ft |
|---|---|---|---|---|
| 10/17/2025 10/17/25 | Price Changed | $97,400 | -2.5% | $113 / Sq Ft |
| 12/27/2024 12/27/24 | Price Changed | $99,900 | -9.1% | $116 / Sq Ft |
| 11/05/2024 11/05/24 | Price Changed | $109,900 | -8.3% | $127 / Sq Ft |
| 10/05/2024 10/05/24 | For Sale | $119,900 | 0.0% | $139 / Sq Ft |
| 10/04/2024 10/04/24 | Off Market | $119,900 | -- | -- |
| 10/04/2024 10/04/24 | Price Changed | $119,900 | -7.7% | $139 / Sq Ft |
| 07/16/2024 07/16/24 | For Sale | $129,900 | 0.0% | $150 / Sq Ft |
| 07/15/2024 07/15/24 | Off Market | $129,900 | -- | -- |
| 03/09/2024 03/09/24 | Price Changed | $129,900 | -7.1% | $150 / Sq Ft |
| 12/28/2023 12/28/23 | For Sale | $139,900 | -- | $162 / Sq Ft |
Source: My State MLS
MLS Number: 11237063
- 2050 W Dunlap Ave Unit N266
- 2050 W Dunlap Ave Unit F294
- 2050 W Dunlap Ave Unit E227
- 2050 W Dunlap Ave Unit C106
- 2050 W Dunlap Ave Unit d52
- 2050 W Dunlap Ave Unit D016
- 2050 W Dunlap Ave Unit R254
- 2050 W Dunlap Ave Unit B173
- 2050 W Dunlap Ave Unit C108
- 2050 W Dunlap Ave Unit D004
- 2050 W Dunlap Ave Unit B158
- 2050 W Dunlap Ave Unit E223
- 2050 W Dunlap Ave Unit R434
- 2050 W Dunlap Ave Unit D012
- 2050 W Dunlap Ave Unit B165
- 2050 W Dunlap Ave Unit E220
- 2050 W Dunlap Ave Unit D42
- 2050 W Dunlap Ave Unit B136
- 9022 N 18th Dr
- 1708 W Mission Ln
- 9201 N 18th Ave
- 2102 W Dunlap Ave
- 8902 N 19th Ave Unit 1
- 8902 N 19th Ave Unit A3
- 8902 N 19th Ave Unit 2
- 1801 W Carol Ave Unit 3
- 2220 W Mission Ln
- 1703 W Mountain View Rd Unit 11
- 1703 W Mountain View Rd Unit 15
- 8611 N 18th Ave
- 8603 N 22nd Ave
- 1613 W Mountain View Rd Unit B
- 8530 N 22nd Ave
- 8330 N 19th Ave
- 1734 W Brown St
- 1319 W Vogel Ave Unit 1
- 9001 N 13th Ave
- 2121 W Butler Dr
- 2045 W Butler Dr
- 1416 W Orchid Ln
