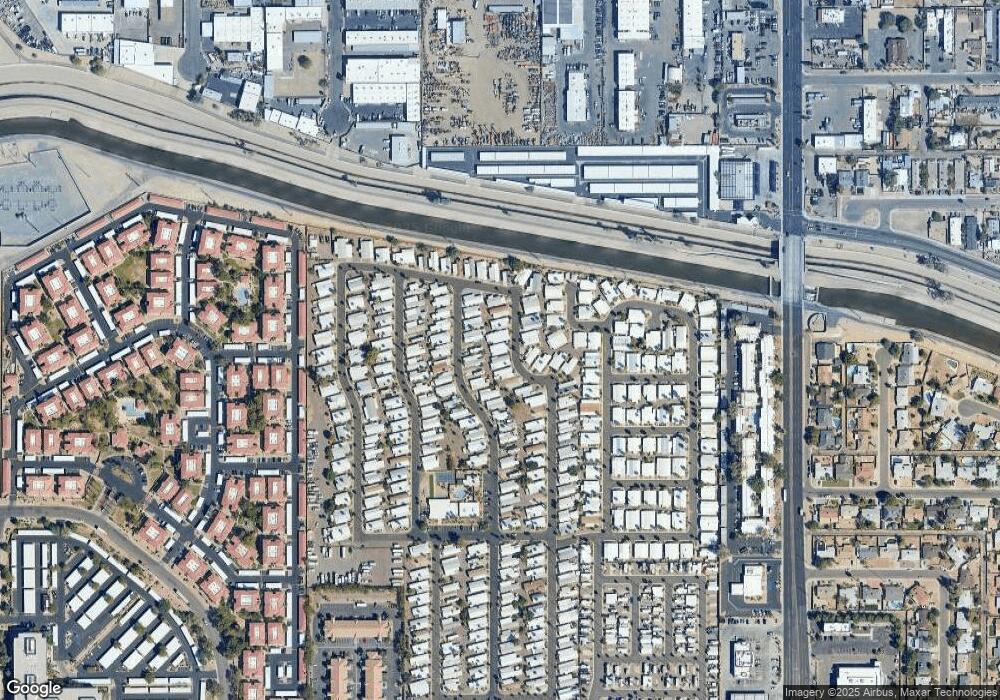2050 W Dunlap Ave Unit D17 Phoenix, AZ 85021
North Mountain Village Neighborhood
2
Beds
2
Baths
684
Sq Ft
--
Built
About This Home
This home is located at 2050 W Dunlap Ave Unit D17, Phoenix, AZ 85021. 2050 W Dunlap Ave Unit D17 is a home located in Maricopa County with nearby schools including Richard E Miller School, Royal Palm Middle School, and Cortez High School.
Create a Home Valuation Report for This Property
The Home Valuation Report is an in-depth analysis detailing your home's value as well as a comparison with similar homes in the area
Home Values in the Area
Average Home Value in this Area
Tax History Compared to Growth
Map
Nearby Homes
- 2050 W Dunlap Ave Unit C070
- 2050 W Dunlap Ave Unit F294
- 2050 W Dunlap Ave Unit K310
- 2050 W Dunlap Ave Unit E227
- 2050 W Dunlap Ave Unit C106
- 2050 W Dunlap Ave Unit d52
- 2050 W Dunlap Ave Unit D016
- 2050 W Dunlap Ave Unit R254
- 2050 W Dunlap Ave Unit C093
- 2050 W Dunlap Ave Unit D004
- 2050 W Dunlap Ave Unit B158
- 2050 W Dunlap Ave Unit R434
- 2050 W Dunlap Ave Unit B165
- 2050 W Dunlap Ave Unit E220
- 2050 W Dunlap Ave Unit B136
- 1702 W Hatcher Rd
- 1802 W Vogel Ave
- 8817 N 17th Dr
- 8829 N 17th Ave
- 1824 W Seldon Ln
- 2050 W Dunlap Ave Unit B-142
- 2050 W Dunlap Ave Unit A209
- 2050 W Dunlap Ave Unit L283
- 2050 W Dunlap Ave Unit E223
- 2050 W Dunlap Ave Unit C108
- 2050 W Dunlap Ave Unit B140
- 2050 W Dunlap Ave Unit D012
- 2050 W Dunlap Ave Unit B173
- 2050 W Dunlap Ave Unit D047
- 2050 W Dunlap Ave Unit M269
- 2050 W Dunlap Ave Unit R438
- 2050 W Dunlap Ave Unit B127
- 2050 W Dunlap Ave Unit J368
- 2050 W Dunlap Ave Unit D42
- 2050 W Dunlap Ave Unit B149
- 2050 W Dunlap Ave Unit C073
- 2050 W Dunlap Ave Unit C105
- 2050 W Dunlap Ave Unit I354
- 2050 W Dunlap Ave Unit C123
- 2050 W Dunlap Ave Unit A205
