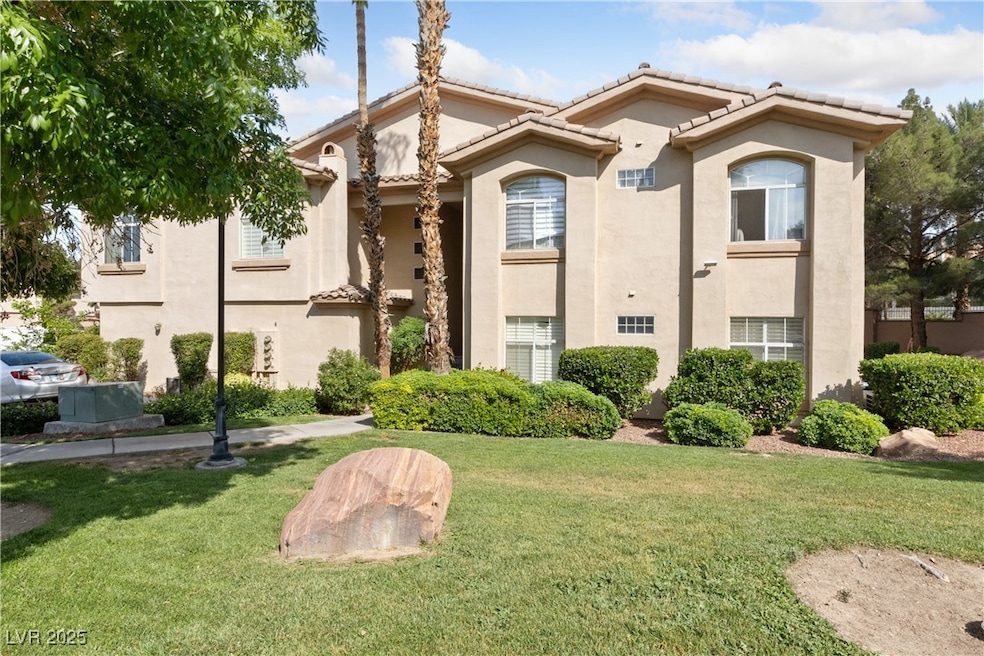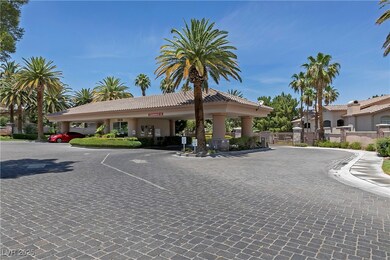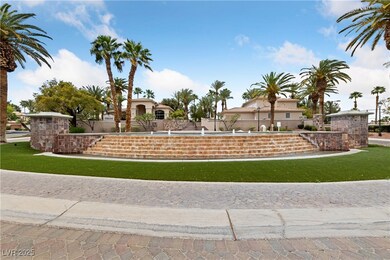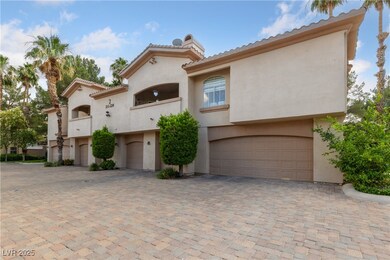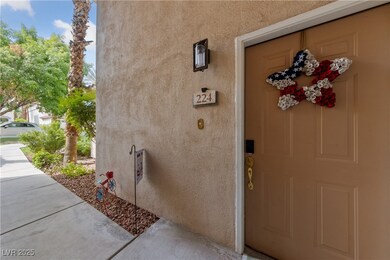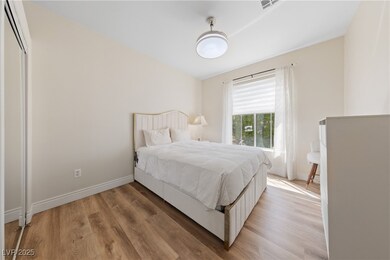
$329,900
- 2 Beds
- 2 Baths
- 1,108 Sq Ft
- 1851 Hillpointe Rd
- Unit 2112
- Henderson, NV
GREAT LOCATION, LOVELY COMMUNITY WITH BEAUTIFUL COMMUNITY POOL WITH GORGEOUS ROCK WATERFALL. INVITING ENTRY. FANTASTIC KITCHEN WITH TILE FLOORING, PLENTY OF CABINET SPACE, TILE COUNTER TOPS, BREAKFAST BAR AND OVERLOOKS LARGE LIVING AREA. LARGE MASTER WITH DOUBLE SINKS, TILE FLOORING AND TUB/SHOWER COMBO SO YOU CAN HAVE THE BEST OF BOTH WORLDS!
Gwendolyn Lion Love Las Vegas Realty
