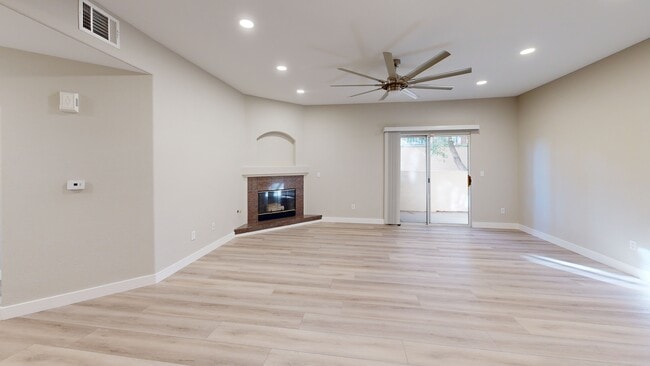
$204,999
- 2 Beds
- 2 Baths
- 987 Sq Ft
- 3047 Casey Dr
- Unit 101
- Las Vegas, NV
Beautiful 1st floor, 2 bedroom unit with fresh paint and upgraded fixtures throughout. Unit features 987 sq ft, cozy Living Room with fireplace, slider leading to covered patio overlooking open, spacious common area, large bedrooms w/ceiling fans, 2 full bathrooms, oversized soaking tub and double sinks in primary bathroom, walk in closet in primary suite, washer & dryer and stainless steel
Martin Ojeda Rothwell Gornt Companies





