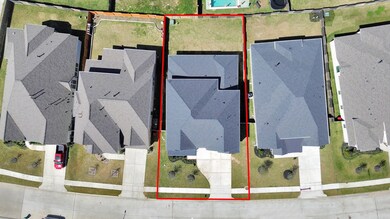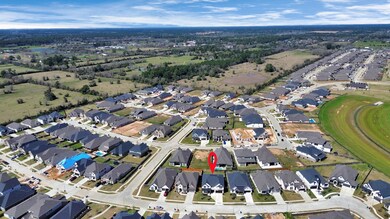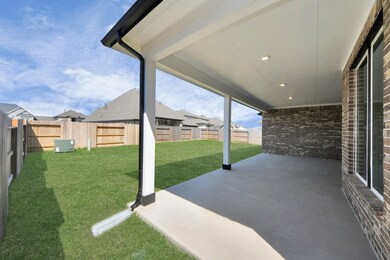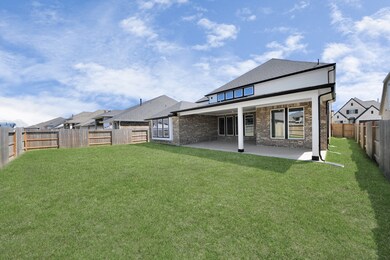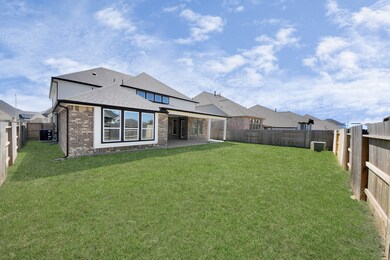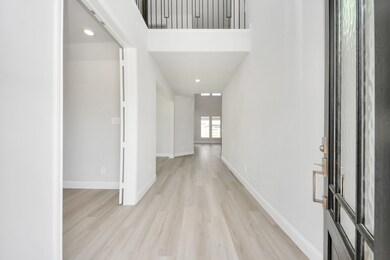
20502 Lone Saddlebred Ln Tomball, TX 77377
Estimated payment $4,392/month
Highlights
- Home Theater
- Under Construction
- Deck
- Tomball Intermediate School Rated A
- Home Energy Rating Service (HERS) Rated Property
- Traditional Architecture
About This Home
Welcome to the stunning Northcliffe Plan in Amira, Tomball, TX! This expansive two-story home offers 4-5 bedrooms, 3.5-4.5 bathrooms, and up to 3,966 sq. ft. of luxurious living space. The grand foyer sets the tone for elegance, leading into an open-concept design perfect for entertaining. The first-floor primary suite boasts a spacious walk-in closet, while a convenient mudroom with valet provides extra storage. Upstairs, a versatile gameroom offers additional living space for family fun. With a first-floor powder room for guests and top-tier community amenities, this home blends comfort and style seamlessly.
Home Details
Home Type
- Single Family
Year Built
- Built in 2024 | Under Construction
Lot Details
- Back Yard Fenced
- Sprinkler System
HOA Fees
- $81 Monthly HOA Fees
Parking
- 3 Car Attached Garage
Home Design
- Traditional Architecture
- Brick Exterior Construction
- Slab Foundation
- Composition Roof
- Stone Siding
- Stucco
Interior Spaces
- 3,859 Sq Ft Home
- 2-Story Property
- High Ceiling
- Ceiling Fan
- Gas Log Fireplace
- Family Room Off Kitchen
- Breakfast Room
- Combination Kitchen and Dining Room
- Home Theater
- Home Office
- Game Room
- Utility Room
- Fire and Smoke Detector
Kitchen
- Walk-In Pantry
- Gas Cooktop
- Microwave
- Dishwasher
- Disposal
Flooring
- Carpet
- Tile
Bedrooms and Bathrooms
- 5 Bedrooms
- En-Suite Primary Bedroom
- Double Vanity
- Bathtub with Shower
- Separate Shower
Eco-Friendly Details
- Home Energy Rating Service (HERS) Rated Property
- ENERGY STAR Qualified Appliances
- Energy-Efficient Thermostat
Outdoor Features
- Deck
- Covered patio or porch
Schools
- West Elementary School
- Grand Lakes Junior High School
- Tomball High School
Utilities
- Central Heating and Cooling System
- Programmable Thermostat
Community Details
- Sterling Asi Association, Phone Number (832) 678-4500
- Built by BEAZER HOMES
- Amira Subdivision
Map
Home Values in the Area
Average Home Value in this Area
Property History
| Date | Event | Price | Change | Sq Ft Price |
|---|---|---|---|---|
| 05/28/2025 05/28/25 | Sold | -- | -- | -- |
| 03/20/2025 03/20/25 | Pending | -- | -- | -- |
| 03/18/2025 03/18/25 | For Sale | $653,857 | -- | $169 / Sq Ft |
Similar Homes in Tomball, TX
Source: Houston Association of REALTORS®
MLS Number: 22258430
- 19714 Palomino Prairie Trail
- 19819 Silver Saddle Ln
- 19702 Quarter Horse Dr
- 19731 Palomino Prairie Trail
- 20511 Grazing Foal Ln
- 20526 Stable Door Ct
- 20519 Galineers Cob Drives
- 19911 Epona Creek Dr
- 19634 Stone Lake Dr
- 20423 Noble Arabian Dr
- 20807 Little Sebastian Trail
- 20538 Stone Corral Ct
- 19922 Quarter Horse Dr
- 19954 Quarter Horse Dr
- 20515 Stable Door Ct
- 20515 Stone Corral Ct
- 20531 Stone Corral Ct
- 20527 Stone Corral Ct
- 20511 Bronco Ridge Dr
- 20511 Bronco Ridge Dr

