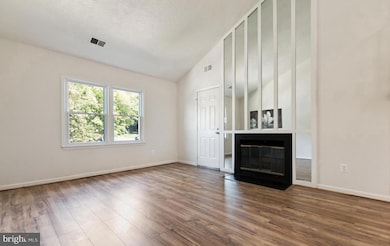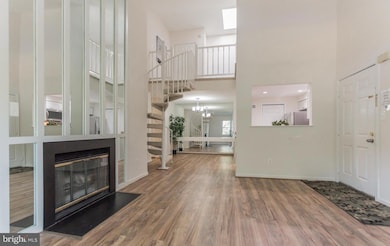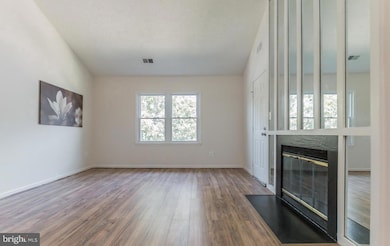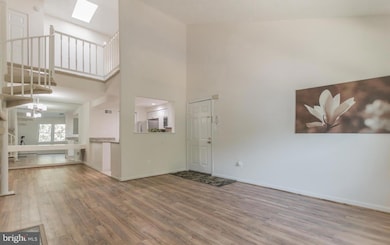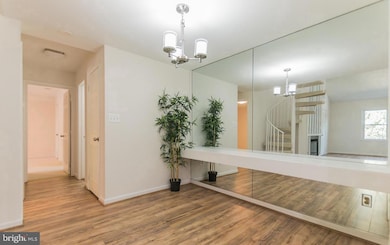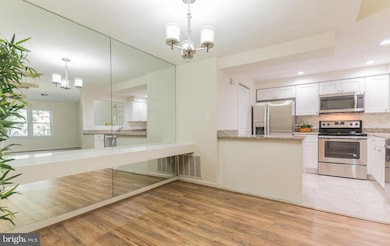20503 Shadyside Way Unit A13 Germantown, MD 20874
Highlights
- Colonial Architecture
- Community Pool
- 4-minute walk to Waters Landing Local Park
- Dr. Martin Luther King, Jr. Middle School Rated A-
- Forced Air Heating and Cooling System
About This Home
Welcome to this beautifully upgraded two-level condo in the heart of Germantown, MD! Featuring a modern open-concept layout, this home is centered around a cozy fireplace, creating the perfect space to relax and entertain. Recent upgrades include brand-new luxury vinyl plank (LVP) flooring, replacing all previously carpeted areas for a fresh, stylish look.
The kitchen boasts granite countertops, stainless steel appliances, and a convenient laundry closet for added functionality. With easy access to public transportation, major highways, and local roads, commuting is a breeze. Plus, you're just minutes from shopping centers, dining options, and popular stores like Target, Walmart, and TJ Maxx!
Don't miss this fantastic opportunity—schedule your showing today!
Condo Details
Home Type
- Condominium
Est. Annual Taxes
- $2,751
Year Built
- Built in 1985
Home Design
- Colonial Architecture
- Vinyl Siding
Interior Spaces
- 1,151 Sq Ft Home
- Property has 2 Levels
- Washer and Dryer Hookup
Bedrooms and Bathrooms
- 2 Main Level Bedrooms
- 2 Full Bathrooms
Parking
- Parking Lot
- Unassigned Parking
Utilities
- Forced Air Heating and Cooling System
- Electric Water Heater
Listing and Financial Details
- Residential Lease
- Security Deposit $2,500
- $150 Move-In Fee
- Tenant pays for electricity, heat, hot water, minor interior maintenance, all utilities, sewer, water
- No Smoking Allowed
- 12-Month Min and 24-Month Max Lease Term
- Available 3/28/25
- Assessor Parcel Number 160202283706
Community Details
Overview
- Low-Rise Condominium
- Waters House Subdivision
Recreation
- Community Pool
Pet Policy
- Pets allowed on a case-by-case basis
- Pet Deposit $500
Map
Source: Bright MLS
MLS Number: MDMC2172522
APN: 02-02283706
- 20635 Shadyside Way Unit 1037
- 13000 Shadyside Ln
- 13106 Shadyside Ln
- 20521 Golf Course Dr Unit 1707
- 11 Duck Pond Ct
- 12815 Duck Pond Dr
- 13141 Diamond Hill Dr
- 20334 Beaconfield Terrace Unit 301
- 12942 Alderleaf Dr
- 13201 Astoria Hill Ct Unit 13201
- 20325 Beaconfield Terrace Unit 1
- 13203 Astoria Hill Ct Unit 13203
- 13118 Pickering Dr
- 13606 Deerwater Dr
- 13 Burnt Woods Ct
- 20221 Shipley Terrace Unit 2-A-10
- 20221 Shipley Terrace
- 20345 Century Blvd Unit 186 D
- 20412 Sunbright Ln
- 13504 Anndyke Place

