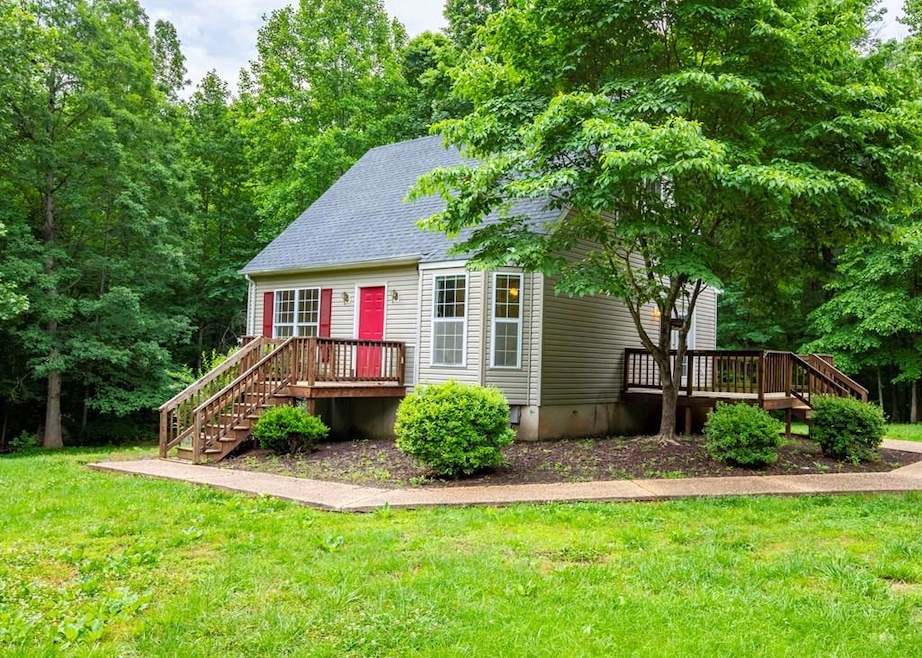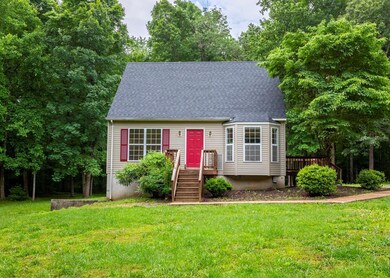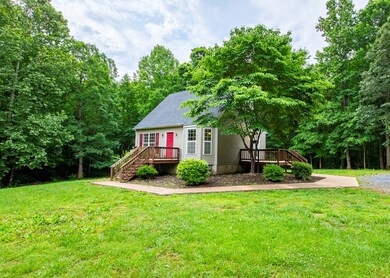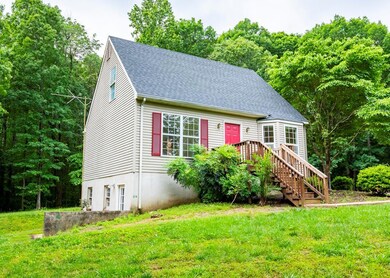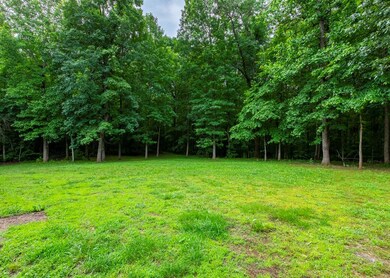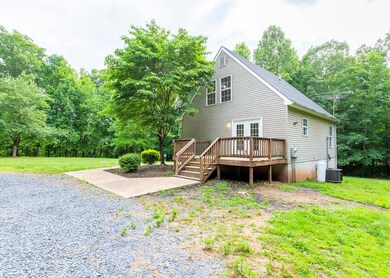
20506 E James Anderson Hwy Dillwyn, VA 23936
Estimated Value: $248,000 - $359,000
Highlights
- 2.78 Acre Lot
- Central Air
- Heat Pump System
- Cape Cod Architecture
About This Home
As of September 2022Back on the market due to no fault of the seller! Come fall in love with this charming home privately set on almost 3 acres in Buckingham county! Only minutes away from the town of Dillwyn and a short drive to Farmville or Appomattox. This 4 bedroom cape has just been beautifully updated with new LVP flooring, paint, and a new 30 year shingled roof. HVAC was installed in 2020. There is a wall mounted propane heater in the living room for back up or additional heat on those cold nights. A finished basement with a full bath will give you plenty of extra room for that family or play room. Laundry hook ups in the basement bathroom as well as a laundry closet in the 1st floor bathroom. Plenty of closets to help you to stay well organized. You will appreciate and enjoy the beautiful and private landscaped yard. Dog kennel is included! This lovely property is ready and waiting for you to call it HOME!
Last Listed By
Meeks Realty Brokerage Phone: 4343928128 License #0225231549 Listed on: 09/02/2022
Property Details
Home Type
- Modular Prefabricated Home
Est. Annual Taxes
- $949
Year Built
- Built in 1998
Lot Details
- 2.78 Acre Lot
Home Design
- Cape Cod Architecture
- Permanent Foundation
- Block Foundation
- Composition Roof
- Vinyl Siding
Interior Spaces
- 2,080 Sq Ft Home
- Insulated Windows
- Washer and Dryer Hookup
Kitchen
- Oven or Range
- Microwave
- Dishwasher
Bedrooms and Bathrooms
- 4 Bedrooms
- 3 Full Bathrooms
Finished Basement
- Walk-Out Basement
- Basement Fills Entire Space Under The House
Parking
- No Garage
- Gravel Driveway
- Open Parking
Utilities
- Central Air
- Heat Pump System
- Well
- Electric Water Heater
- Septic Tank
Listing and Financial Details
- Tax Lot 3
Ownership History
Purchase Details
Home Financials for this Owner
Home Financials are based on the most recent Mortgage that was taken out on this home.Similar Home in Dillwyn, VA
Home Values in the Area
Average Home Value in this Area
Purchase History
| Date | Buyer | Sale Price | Title Company |
|---|---|---|---|
| Gavin Lee T | $252,000 | -- |
Mortgage History
| Date | Status | Borrower | Loan Amount |
|---|---|---|---|
| Open | Gavin Lee T | $247,435 |
Property History
| Date | Event | Price | Change | Sq Ft Price |
|---|---|---|---|---|
| 09/02/2022 09/02/22 | Sold | $252,000 | -- | $121 / Sq Ft |
Tax History Compared to Growth
Tax History
| Year | Tax Paid | Tax Assessment Tax Assessment Total Assessment is a certain percentage of the fair market value that is determined by local assessors to be the total taxable value of land and additions on the property. | Land | Improvement |
|---|---|---|---|---|
| 2024 | $949 | $158,100 | $27,200 | $130,900 |
| 2023 | $822 | $158,100 | $27,200 | $130,900 |
| 2022 | $822 | $158,100 | $27,200 | $130,900 |
| 2021 | $822 | $158,100 | $27,200 | $130,900 |
| 2020 | $822 | $158,100 | $27,200 | $130,900 |
| 2019 | $783 | $142,300 | $26,200 | $116,100 |
| 2018 | $783 | $142,300 | $26,200 | $116,100 |
| 2017 | -- | $142,300 | $26,200 | $116,100 |
| 2016 | $783 | $142,300 | $26,200 | $116,100 |
| 2014 | -- | $142,300 | $26,200 | $116,100 |
Agents Affiliated with this Home
-
Stephanie Roach

Seller's Agent in 2022
Stephanie Roach
Meeks Realty
(434) 390-8406
11 in this area
43 Total Sales
Map
Source: South Central Association of REALTORS®
MLS Number: 48846
APN: 152-0-3-3-0
- TBD Scotts Bottom Rd Unit 2
- TBD Scotts Bottom Rd
- 632 Scotts Bottom Rd
- 419 Camden St
- 59 Goldmine Church Rd
- TBD Wood Yard Rd
- 23248 E James Anderson Hwy
- 127 Hancock St
- 17587 N James Madison Hwy
- 751 Main St
- 845 Main St
- 221 Brickyard Dr
- 24081 E James Anderson Hwy
- 1515 Ca Ira Rd
- 254 S Constitution Route
- 1367 S Constitution Route
- 20506 E James Anderson Hwy
- 20588 E James Anderson Hwy
- 20448 E James Anderson Hwy
- 20448 E James Anderson Hwy
- 20503 E James Anderson Hwy
- 20333 E James Anderson Hwy
- 20306 E James Anderson Hwy
- 20663 E James Anderson Hwy
- 20715 E James Anderson Hwy
- 20302 E James Anderson Hwy
- 20300 E James Anderson Hwy
- 20729 E James Anderson Hwy
- 20841 E James Anderson Hwy
- 20329 E James Anderson Hwy
- 20925 E James Anderson Hwy
- 20925 E James Anderson Hwy
- 2050 Red Rd
- 2050 Red Rd
- 2050 Red Rd
- 2046 Red Rd
