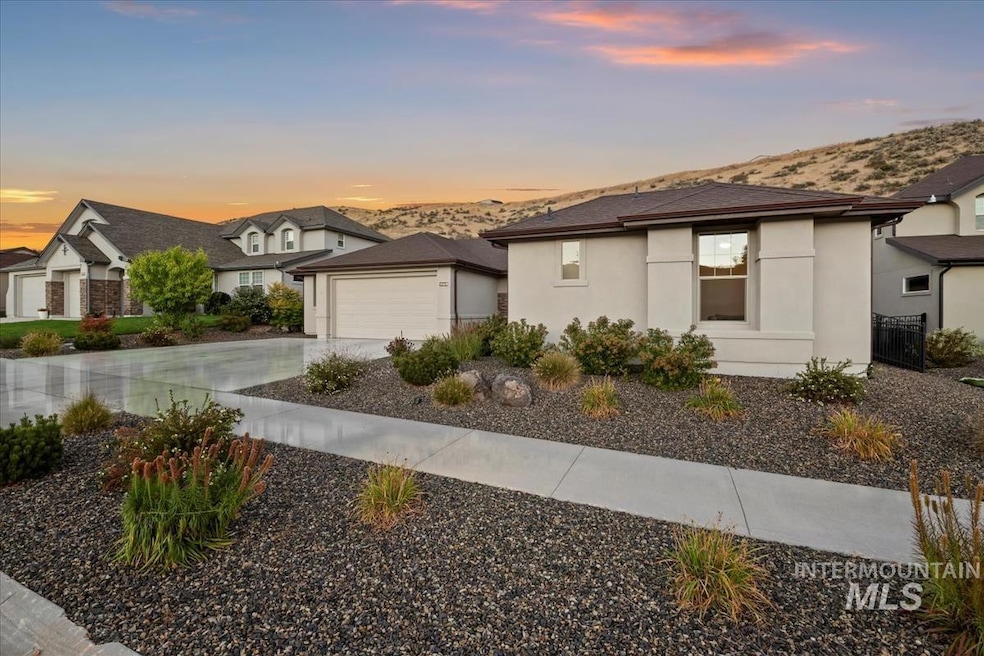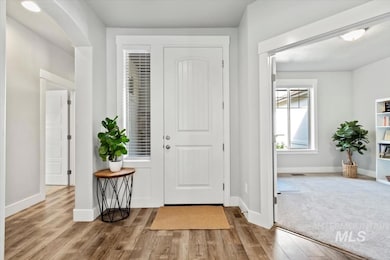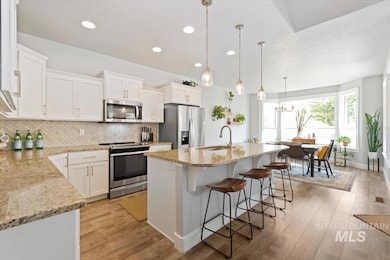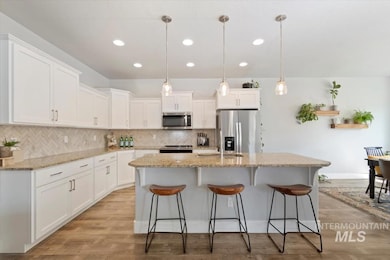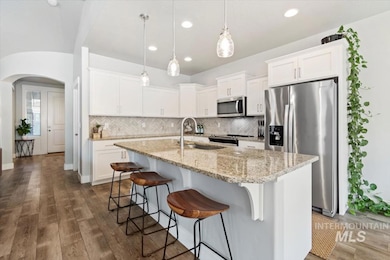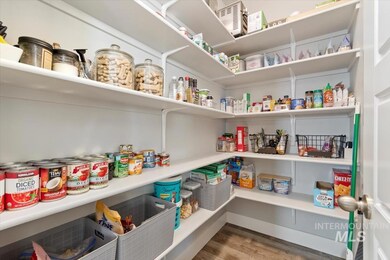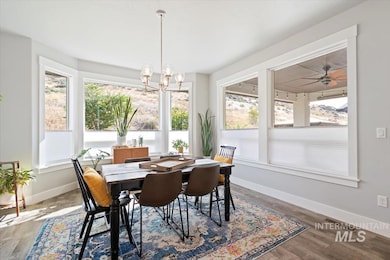20508 N Shepherds Pie Way Boise, ID 83714
Outer Northeast Boise NeighborhoodEstimated payment $4,358/month
Highlights
- Tennis Courts
- In Ground Pool
- Home Energy Rating Service (HERS) Rated Property
- Seven Oaks Elementary School Rated 9+
- Two Primary Bedrooms
- Pond in Community
About This Home
Set among the foothills with no rear neighbors, this Avimor retreat offers lovely views and privacy. Perfectly situated to head up to McCall for the weekend. Enjoy the beautiful sunrises with morning coffee and sunsets as the sun touches the lovely open space behind. This single-level 4-bed, 3.5-bath home with additional dedicated office, showcases modern sophistication and a versatile casita/second living space. Bright, open floor plan featuring contemporary finishes throughout, including a dream kitchen with high-end appliances, sleek countertops, and ample storage—perfect for entertaining. The casita is a standout feature, offering a private, self-contained suite ideal for guests, extended family, or a luxurious retreat. It includes a spacious bedroom & full bathroom with its own entrance for added privacy. The expansive 3-car garage provides plenty of room for vehicles, storage, or hobbies. Enjoy the tranquility of your backyard oasis, seamlessly blending with the adjacent open space for a true escape from the ordinary. Fully fenced with a covered patio, storage shed and garden boxes. The vibrant community enhances the lifestyle with a modern community center, fitness facility, two pools, tennis and basketball courts, community parks, scenic walking paths, direct trail access, dog park, and the new Idaho Novus Classical Academy Charter School. Home sits close to all amenities.
Listing Agent
Silvercreek Realty Group Brokerage Phone: 208-377-0422 Listed on: 10/22/2025

Home Details
Home Type
- Single Family
Est. Annual Taxes
- $3,661
Year Built
- Built in 2020
Lot Details
- 9,757 Sq Ft Lot
- Property is Fully Fenced
- Aluminum or Metal Fence
- Drip System Landscaping
- Sprinkler System
- Garden
HOA Fees
- $172 Monthly HOA Fees
Parking
- 3 Car Attached Garage
- Driveway
- Open Parking
Home Design
- Frame Construction
- Architectural Shingle Roof
- Composition Roof
- Stucco
- Stone
Interior Spaces
- 2,390 Sq Ft Home
- 1-Story Property
- Gas Fireplace
- Great Room
- Den
- Crawl Space
Kitchen
- Breakfast Bar
- Oven or Range
- Microwave
- Dishwasher
- Kitchen Island
- Granite Countertops
- Disposal
Flooring
- Carpet
- Tile
Bedrooms and Bathrooms
- 4 Main Level Bedrooms
- Double Master Bedroom
- Split Bedroom Floorplan
- En-Suite Primary Bedroom
- Walk-In Closet
- 4 Bathrooms
- Double Vanity
- Walk-in Shower
Outdoor Features
- In Ground Pool
- Tennis Courts
- Covered Patio or Porch
- Outdoor Storage
Schools
- Seven Oaks Elementary School
- Eagle Middle School
- Eagle High School
Utilities
- Forced Air Heating and Cooling System
- Heating System Uses Natural Gas
- Gas Water Heater
- High Speed Internet
- Cable TV Available
Additional Features
- Home Energy Rating Service (HERS) Rated Property
- Dwelling with Separate Living Area
Listing and Financial Details
- Assessor Parcel Number R0623630580
Community Details
Overview
- Pond in Community
- Property is near a preserve or public land
Recreation
- Community Pool
Map
Home Values in the Area
Average Home Value in this Area
Tax History
| Year | Tax Paid | Tax Assessment Tax Assessment Total Assessment is a certain percentage of the fair market value that is determined by local assessors to be the total taxable value of land and additions on the property. | Land | Improvement |
|---|---|---|---|---|
| 2025 | $3,661 | $633,400 | -- | -- |
| 2024 | $2,427 | $638,300 | -- | -- |
| 2023 | $2,896 | $598,700 | -- | -- |
| 2022 | $2,896 | $701,900 | $0 | $0 |
| 2021 | $2,549 | $494,300 | $0 | $0 |
| 2020 | $931 | $79,300 | $0 | $0 |
| 2019 | $1,023 | $74,800 | $0 | $0 |
Property History
| Date | Event | Price | List to Sale | Price per Sq Ft |
|---|---|---|---|---|
| 11/18/2025 11/18/25 | Pending | -- | -- | -- |
| 10/22/2025 10/22/25 | For Sale | $740,000 | -- | $310 / Sq Ft |
Purchase History
| Date | Type | Sale Price | Title Company |
|---|---|---|---|
| Quit Claim Deed | -- | Pioneer Title | |
| Warranty Deed | -- | First American Title Insuran |
Mortgage History
| Date | Status | Loan Amount | Loan Type |
|---|---|---|---|
| Open | $50,000 | New Conventional | |
| Previous Owner | $434,612 | New Conventional |
Source: Intermountain MLS
MLS Number: 98965438
APN: R0623630580
- 5685 W Song Sparrow St
- 20373 N Swire Green Way
- 5680 W Hopwood St
- 20185 N Swire Green Way
- 6103 E Knox Ct Unit 829
- 20141 N Swire Green Way
- 5171 W Kloe Ct Unit 809
- 20061 N Swire Green Way Unit 487
- 6533 Evie Way
- 6503 E Richter Dr
- 20042 N Swire Green Way Unit 459
- 6507 E Richter Dr
- 6505 E Richter Dr
- 6537 S Evie Way
- 6533 S Evie Way
- 6532 S Evie Way
- 6535 S Evie Way
- 6539 S Evie Way
- Davenport Bonus RV Plan at Avimor
- Augusta Plan at Avimor
