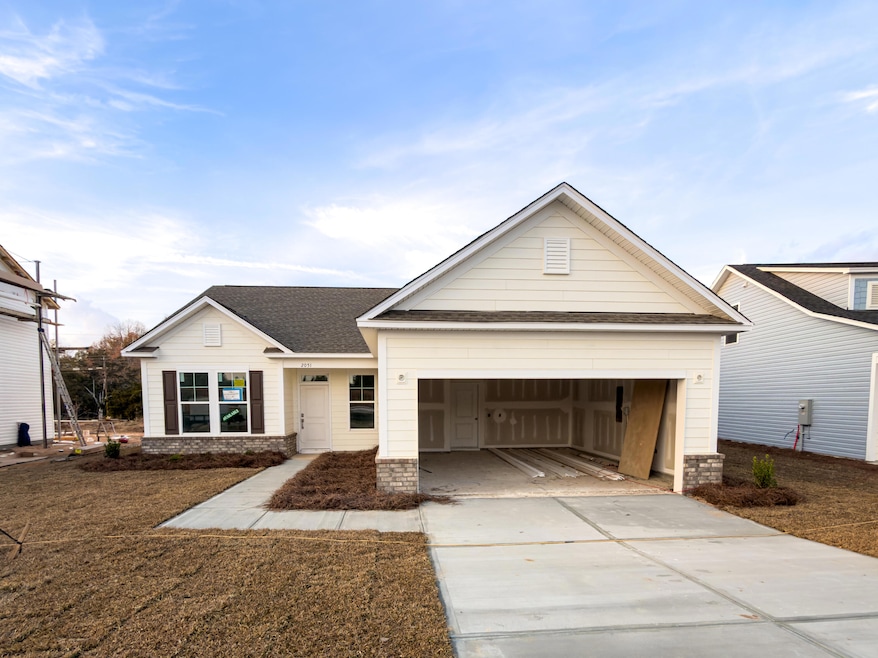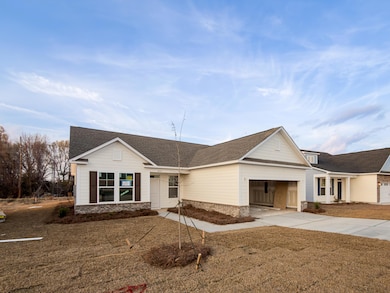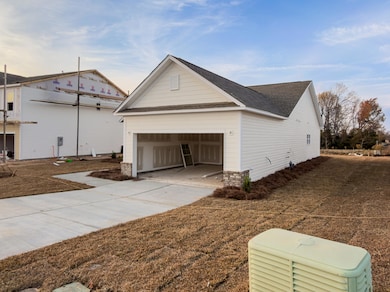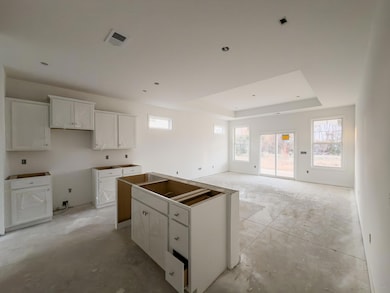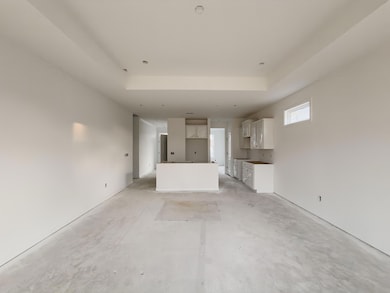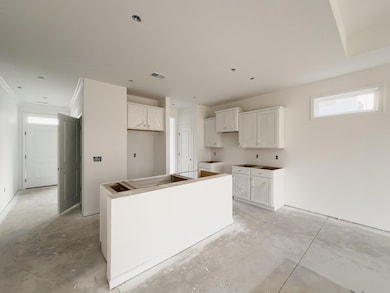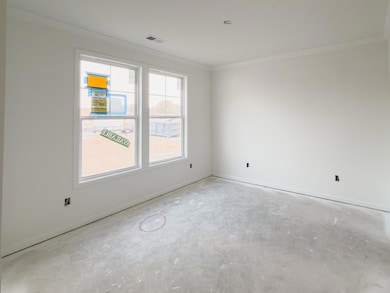2051 April Dawn Trail Thomson, GA 30824
Estimated payment $1,862/month
Highlights
- New Construction
- Covered Patio or Porch
- Living Room
- Ranch Style House
- Soaking Tub
- Laundry Room
About This Home
Under Construction in Camellia Park! The Dahlia II floor plan offers 1661 square feet of comfortable, single-story living, thoughtfully designed with three bedrooms and two bathrooms. Its open-concept layout seamlessly integrates the kitchen, dining area, and family room, creating an inviting and spacious atmosphere perfect for both everyday living and entertaining guests. The generous owner's suite provides a private retreat, complete with a walk-in closet and a private bathroom featuring a tiled walk in shower, garden tub & double vanities. Two additional well-proportioned bedrooms share a full bathroom, offering ample space for family members or guests. A covered porch extends the living space outdoors, creating a relaxing area to enjoy the fresh air. A two-car garage provides convenient parking and storage. The Dahlia II offers a perfect blend of comfort, style, and flexibility.Our site team is on site DAILY- stop by for a private tour and to follow the progress! Ask about our special financing promotions and our royalty loyalty program!
Home Details
Home Type
- Single Family
Year Built
- Built in 2025 | New Construction
HOA Fees
- $42 Monthly HOA Fees
Parking
- Garage
Home Design
- Ranch Style House
- Slab Foundation
- Composition Roof
- Vinyl Siding
- HardiePlank Type
Interior Spaces
- 1,661 Sq Ft Home
- Ceiling Fan
- Living Room
- Dining Room
- Pull Down Stairs to Attic
- Laundry Room
Kitchen
- Electric Range
- Microwave
- Dishwasher
- Kitchen Island
- Disposal
Flooring
- Carpet
- Luxury Vinyl Tile
Bedrooms and Bathrooms
- 3 Bedrooms
- 2 Full Bathrooms
- Soaking Tub
Schools
- Thomson Elementary And Middle School
- Thomson High School
Utilities
- Central Air
- Heating Available
- Tankless Water Heater
Additional Features
- Covered Patio or Porch
- 7,405 Sq Ft Lot
Community Details
- Built by Great Southern Homes
- Camellia Park Subdivision
Listing and Financial Details
- Assessor Parcel Number 00410031077
Map
Home Values in the Area
Average Home Value in this Area
Property History
| Date | Event | Price | List to Sale | Price per Sq Ft |
|---|---|---|---|---|
| 11/24/2025 11/24/25 | For Sale | $289,900 | -- | $175 / Sq Ft |
Source: REALTORS® of Greater Augusta
MLS Number: 549622
- Bentcreek II Plan at Camellia Park
- Devonshire ll Plan at Camellia Park
- Dahlia II Plan at Camellia Park
- Harper II Plan at Camellia Park
- Buck Island II Plan at Camellia Park
- Porter II Plan at Camellia Park
- Benton II Plan at Camellia Park
- Wisteria II Plan at Camellia Park
- Bradley II Plan at Camellia Park
- 1032 Debutant Dr
- 2057 April Dawn Trail
- 2084 April Dawn Trail
- 2099 April Dawn Trail
- 2119 April Dawn Trail
- 2123 April Dawn Trail
- 803 Mobley St
- 627 Clary St
- 0 Walnut St
- A-00 Harrison Rd
- 0 Harrison Rd Unit 543150
- 1255 Oak Ln
- 642 Forrest Clary Dr
- 456 Bussey Ave
- 110 Stratford Ln
- 944 Old Washington Rd
- 317 Bordeaux Dr
- 3551 Mccorkle Rd
- 4105 Whitehouse St
- 627 Garland Trail
- 3025 Bannack Ln
- 322 N Hicks St
- 415 Amesbury Dr
- 349 Norwich Dr
- 2865 Old Thomson Rd
- 119 Oliver Hardy Ct
- 6195 Old Union Rd
- 243 Cobb St Unit A
- 3204 Ray Owens Rd
- 3262 Alexandria Dr
- 265 Dublin Loop
