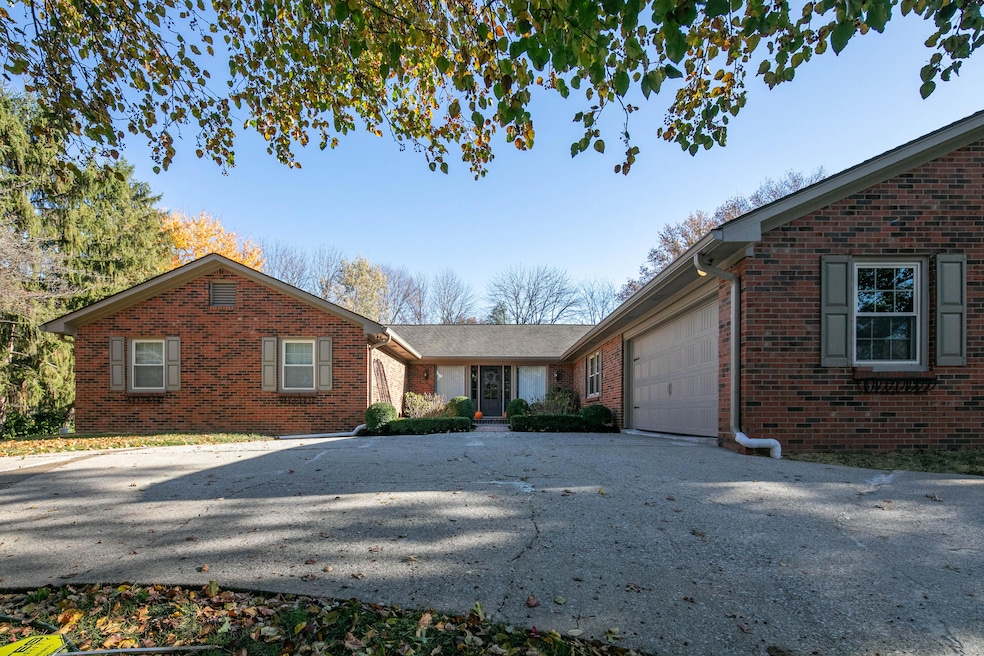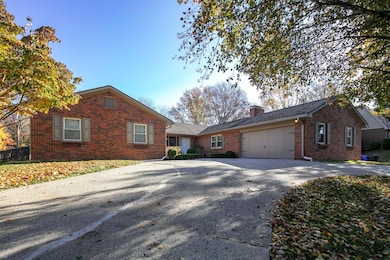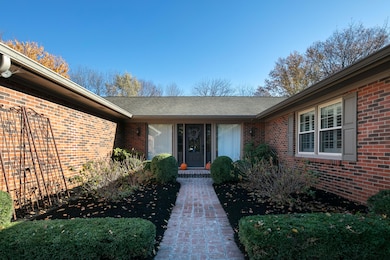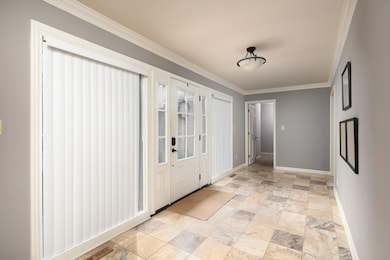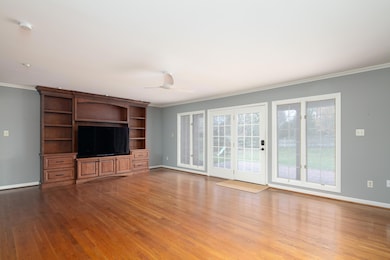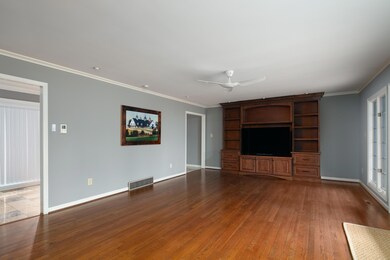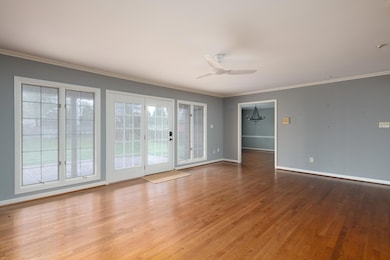2051 Bridgeport Dr Lexington, KY 40502
Lakeview Estates NeighborhoodEstimated payment $5,220/month
Highlights
- Family Room with Fireplace
- Ranch Style House
- No HOA
- Cassidy Elementary School Rated A
- Wood Flooring
- Covered Patio or Porch
About This Home
Welcome to 2051 Bridgeport Drive, a beautifully maintained brick ranch located in the sought-after Lakeview Estates neighborhood of Lexington. Set on nearly half an acre, this spacious one-story home offers over 4,200 sq. ft. of refined living space, including four bedrooms, three full bathrooms, and a partially finished basement. Inside, the home features a warm and inviting layout with hardwood floors, plush carpeting, and a cozy family room centered around a fireplace. The well-appointed eat-in kitchen includes modern appliances and flows naturally into the formal dining and living areas—perfect for gatherings and everyday living. Large windows throughout the home bring in abundant natural light and provide views of the mature landscaping surrounding the property. Outdoors, the expansive lot offers privacy and plenty of room for relaxation or outdoor activities, complete with a patio and fenced yard. Located near many Lexington amenities, this exceptional home combines classic charm, generous space, and an outstanding location.
Home Details
Home Type
- Single Family
Est. Annual Taxes
- $7,828
Year Built
- Built in 1974
Lot Details
- 0.46 Acre Lot
- Privacy Fence
- Landscaped
Parking
- 2 Car Attached Garage
- Side Facing Garage
- Garage Door Opener
- Driveway
- Off-Street Parking
Home Design
- Ranch Style House
- Brick Veneer
- Block Foundation
- Shingle Roof
Interior Spaces
- Ceiling Fan
- Gas Log Fireplace
- Blinds
- Window Screens
- Entrance Foyer
- Family Room with Fireplace
- 2 Fireplaces
- Living Room
- Dining Room
Kitchen
- Double Oven
- Cooktop
- Microwave
- Dishwasher
- Disposal
Flooring
- Wood
- Carpet
- Tile
Bedrooms and Bathrooms
- 4 Bedrooms
- Walk-In Closet
- Bathroom on Main Level
- 3 Full Bathrooms
- Primary bathroom on main floor
Laundry
- Laundry on main level
- Dryer
- Washer
Finished Basement
- Partial Basement
- Sump Pump
- Fireplace in Basement
- Crawl Space
Outdoor Features
- Covered Patio or Porch
Schools
- Cassidy Elementary School
- Morton Middle School
- Henry Clay High School
Utilities
- Forced Air Heating and Cooling System
- Heating System Uses Natural Gas
- Natural Gas Not Available
- Gas Water Heater
- Phone Available
- Cable TV Available
Community Details
- No Home Owners Association
- Lakeview Subdivision
Listing and Financial Details
- Assessor Parcel Number 13557150
Map
Home Values in the Area
Average Home Value in this Area
Tax History
| Year | Tax Paid | Tax Assessment Tax Assessment Total Assessment is a certain percentage of the fair market value that is determined by local assessors to be the total taxable value of land and additions on the property. | Land | Improvement |
|---|---|---|---|---|
| 2025 | $7,828 | $633,000 | $0 | $0 |
| 2024 | $7,828 | $633,000 | $0 | $0 |
| 2023 | $7,828 | $633,000 | $0 | $0 |
| 2022 | $6,480 | $507,300 | $0 | $0 |
| 2021 | $6,480 | $507,300 | $0 | $0 |
| 2020 | $6,480 | $507,300 | $0 | $0 |
| 2019 | $6,480 | $507,300 | $0 | $0 |
| 2018 | $5,684 | $445,000 | $0 | $0 |
| 2017 | $5,417 | $445,000 | $0 | $0 |
| 2015 | $3,973 | $374,100 | $0 | $0 |
| 2014 | $3,973 | $355,000 | $0 | $0 |
| 2012 | $3,973 | $355,000 | $0 | $0 |
Property History
| Date | Event | Price | List to Sale | Price per Sq Ft | Prior Sale |
|---|---|---|---|---|---|
| 11/20/2025 11/20/25 | For Sale | $864,900 | +94.4% | $207 / Sq Ft | |
| 07/28/2016 07/28/16 | Sold | $445,000 | 0.0% | $103 / Sq Ft | View Prior Sale |
| 06/20/2016 06/20/16 | Pending | -- | -- | -- | |
| 06/06/2016 06/06/16 | For Sale | $445,000 | -- | $103 / Sq Ft |
Purchase History
| Date | Type | Sale Price | Title Company |
|---|---|---|---|
| Deed | $445,000 | -- |
Mortgage History
| Date | Status | Loan Amount | Loan Type |
|---|---|---|---|
| Open | $95,000 | Unknown | |
| Previous Owner | $284,600 | Unknown |
Source: ImagineMLS (Bluegrass REALTORS®)
MLS Number: 25506627
APN: 13557150
- P-2 lot #5 Mauney Chapel Rd
- 2109 Lakeside Dr
- 2121 Lakeside Dr
- 500 Laketower Dr Unit 84
- 500 Laketower Dr Unit 34
- 500 Laketower Dr Unit 70
- 500 Laketower Dr Unit 47
- 500 Laketower Dr Unit 32
- 500 Laketower Dr Unit 71
- 1604 Eastwood Ln
- 1742 Lakewood Ln
- 1742-1730 Lakewood Ln
- 543 Laketower Dr Unit 140
- 624 Lakeshore Dr
- 3561 Colt Neck Ln
- 972 Edgewater Dr
- 649 Lakeshore Dr
- 1820 Saint Ives Cir
- 1405 Strawberry Cir
- 3521 Cheddington Ln
- 531 Laketower Dr
- 305 Lakeshore Dr
- 2334 Lake Park Rd
- 251 Chippendale Cir
- 200 Patchen Dr
- 2066-2082 Fairmont Ct
- 2160 Fontaine Rd
- 820 Malabu Dr
- 3230 Aqueduct Dr
- 2750 Gribbin Dr
- 100 Lakeshore Dr
- 2964 Candlelight Way Unit B
- 2948a Candlelight Way
- 300 Quinton Ct
- 633 Mount Tabor Rd
- 424 Windfield Place
- 2371 Chauvin Dr
- 180 Codell Dr
- 575 El Paseo Place
- 3300 Montavesta Rd
