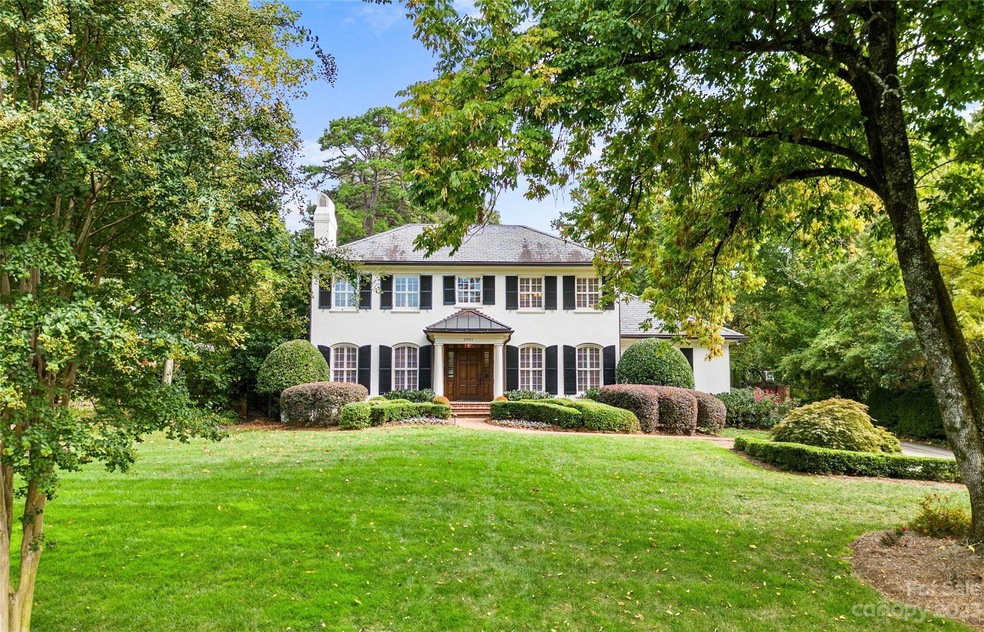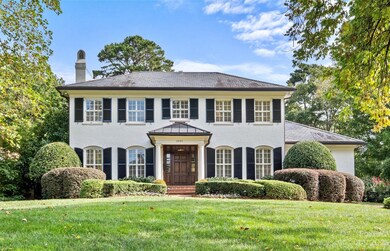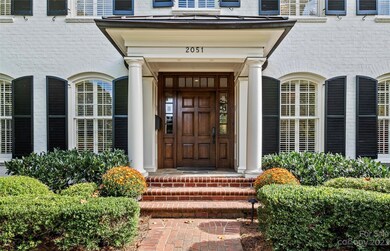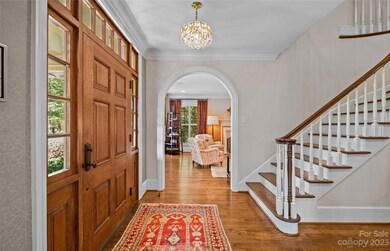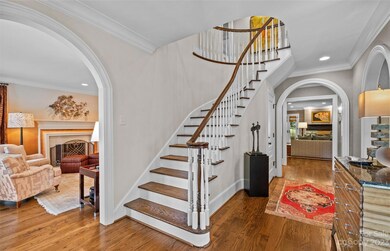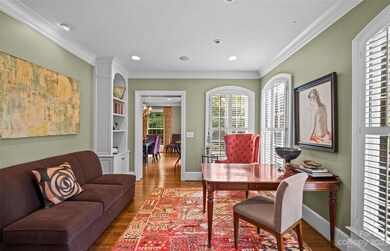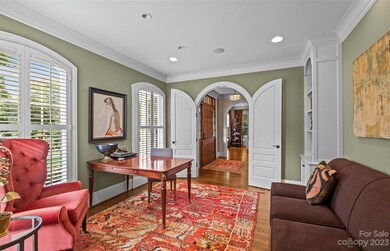
2051 Cassamia Place Charlotte, NC 28211
Myers Park NeighborhoodEstimated Value: $3,133,000 - $3,395,141
Highlights
- Open Floorplan
- Traditional Architecture
- Mud Room
- Selwyn Elementary Rated A-
- Wood Flooring
- Wine Refrigerator
About This Home
As of December 2023LUXURY LIVING IN MYERS PARK AREA! This spectacular home exudes luxury & sophistication. Desirable floorplan for effortless entertaining & everyday living. Spacious living rm w/fireplace, office & dining rm. Interiors by Drew McGukin Interiors. Living rm & family rm paint applications by decorative artist, Caroline Lizarraga. Latest renovations by Don Duffy Architecture & Potter Construction. Chef’s kitchen designed by Bistany Design w/island & walk-in pantry open to fireside great rm & breakfast area. Cozy family rm off great rm. Rear entry w/drop zone, second half bath & built-ins. Primary suite on upper w/ensuite bath featuring dual vanities, shower, tub & walk-in closet. Three addt'l bedrooms w/ensuite baths, loft & laundry on the upper. Guest suite/bonus rm w/full bath over detached two-car garage w/large storage area. Extend entertaining outdoors on veranda w/fireplace & screened porch overlooking the private fenced backyard. Convenient to shops & restaurants in Myers Park area.
Last Listed By
Brandon Lawn Real Estate LLC Brokerage Email: brandonlawn@blrealestate.com License #311992 Listed on: 10/19/2023
Home Details
Home Type
- Single Family
Est. Annual Taxes
- $17,292
Year Built
- Built in 1957
Lot Details
- Back Yard Fenced
- Property is zoned N1-A
Parking
- 2 Car Detached Garage
- Workshop in Garage
- Driveway
Home Design
- Traditional Architecture
- Four Sided Brick Exterior Elevation
Interior Spaces
- 2-Story Property
- Open Floorplan
- Built-In Features
- Bar Fridge
- Skylights
- Window Treatments
- Pocket Doors
- French Doors
- Mud Room
- Entrance Foyer
- Family Room with Fireplace
- Living Room with Fireplace
- Screened Porch
- Pull Down Stairs to Attic
Kitchen
- Double Oven
- Gas Range
- Range Hood
- Microwave
- Dishwasher
- Wine Refrigerator
- Kitchen Island
- Disposal
Flooring
- Wood
- Tile
Bedrooms and Bathrooms
- 5 Bedrooms
- Walk-In Closet
Basement
- Interior and Exterior Basement Entry
- Crawl Space
Schools
- Selwyn Elementary School
- Alexander Graham Middle School
- Myers Park High School
Additional Features
- Fireplace in Patio
- Forced Air Heating and Cooling System
Listing and Financial Details
- Assessor Parcel Number 181-085-37
Ownership History
Purchase Details
Home Financials for this Owner
Home Financials are based on the most recent Mortgage that was taken out on this home.Purchase Details
Home Financials for this Owner
Home Financials are based on the most recent Mortgage that was taken out on this home.Purchase Details
Home Financials for this Owner
Home Financials are based on the most recent Mortgage that was taken out on this home.Purchase Details
Home Financials for this Owner
Home Financials are based on the most recent Mortgage that was taken out on this home.Similar Homes in Charlotte, NC
Home Values in the Area
Average Home Value in this Area
Purchase History
| Date | Buyer | Sale Price | Title Company |
|---|---|---|---|
| Welch Alan C | $3,095,000 | Chicago Title | |
| Goldsmith Larry J | $1,335,000 | None Available | |
| Bissell Hayes Realtors Inc | $1,255,000 | None Available | |
| Cicoletti Christopher P | $1,161,500 | None Available |
Mortgage History
| Date | Status | Borrower | Loan Amount |
|---|---|---|---|
| Open | Welch Alan C | $2,476,000 | |
| Previous Owner | Goldsmith Larry J | $1,288,000 | |
| Previous Owner | Goldsmith Larry J | $139,600 | |
| Previous Owner | Goldsmith Larry J | $1,483,800 | |
| Previous Owner | Goldsmith Larry J | $1,492,000 | |
| Previous Owner | Potter Builders Ltd Llc | $1,900,000 | |
| Previous Owner | Potter Builders Ltd Llc | $700,000 | |
| Previous Owner | Goldsmith Larry J | $1,648,000 | |
| Previous Owner | Bissell Hayes Realtors Inc | $1,554,690 | |
| Previous Owner | Cicoletti Christopher P | $929,000 | |
| Previous Owner | Sawyer Helen | $250,000 | |
| Previous Owner | Sawyer Helen F | $100,000 | |
| Previous Owner | Sawyer Helen F | $120,000 |
Property History
| Date | Event | Price | Change | Sq Ft Price |
|---|---|---|---|---|
| 12/05/2023 12/05/23 | Sold | $3,095,000 | 0.0% | $607 / Sq Ft |
| 10/21/2023 10/21/23 | Pending | -- | -- | -- |
| 10/19/2023 10/19/23 | For Sale | $3,095,000 | -- | $607 / Sq Ft |
Tax History Compared to Growth
Tax History
| Year | Tax Paid | Tax Assessment Tax Assessment Total Assessment is a certain percentage of the fair market value that is determined by local assessors to be the total taxable value of land and additions on the property. | Land | Improvement |
|---|---|---|---|---|
| 2023 | $17,292 | $2,264,800 | $1,100,000 | $1,164,800 |
| 2022 | $17,292 | $1,765,900 | $700,000 | $1,065,900 |
| 2021 | $17,270 | $1,765,900 | $700,000 | $1,065,900 |
| 2020 | $17,255 | $1,765,900 | $700,000 | $1,065,900 |
| 2019 | $17,224 | $1,765,900 | $700,000 | $1,065,900 |
| 2018 | $19,689 | $1,489,600 | $526,500 | $963,100 |
| 2017 | $19,407 | $1,489,600 | $526,500 | $963,100 |
| 2016 | $18,926 | $1,458,000 | $526,500 | $931,500 |
| 2015 | $18,914 | $1,458,000 | $526,500 | $931,500 |
| 2014 | $23,745 | $0 | $0 | $0 |
Agents Affiliated with this Home
-
Brandon Lawn

Seller's Agent in 2023
Brandon Lawn
Brandon Lawn Real Estate LLC
(704) 904-3820
37 in this area
165 Total Sales
-
Callie Kelly

Buyer's Agent in 2023
Callie Kelly
Cottingham Chalk
(704) 578-6365
48 in this area
109 Total Sales
Map
Source: Canopy MLS (Canopy Realtor® Association)
MLS Number: 4079582
APN: 181-085-37
- 2100 Sunderland Place
- 2701 Sharon Rd
- 1943 S Wendover Rd
- 1949 S Wendover Rd
- 2861 Sharon Rd Unit 1
- 2861 Sharon Rd Unit 2
- 2861 Sharon Rd
- 2611 Forest Dr
- 2616 Colton Dr
- 1626 S Wendover Rd
- 1550 High St
- 1638 Myers Park Dr
- 1915 Providence Rd
- 1919 Kensal Ct
- 1625 Bibury Ln
- 2316 Westminster Place
- 2708 Chilton Place
- 2411 Calais Place
- 3016 Hanson Dr
- 2137 Foxcroft Woods Ln
- 2051 Cassamia Place
- 2025 Cassamia Place
- 2059 Cassamia Place
- 2019 Cassamia Place
- 101 Traditional Ln
- 1960 Harris Rd
- 2000 Harris Rd
- 2701 Tanglewood Ln
- 2711 Tanglewood Ln
- 1950 Harris Rd
- 2011 Cassamia Place
- 2627 Tanglewood Ln
- 113 Traditional Ln
- 1946 Harris Rd
- 2242 Pinewood Cir
- 2012 Harris Rd
- 2619 Tanglewood Ln
- 2001 Cassamia Place
- 2018 Harris Rd
- 1938 Harris Rd
