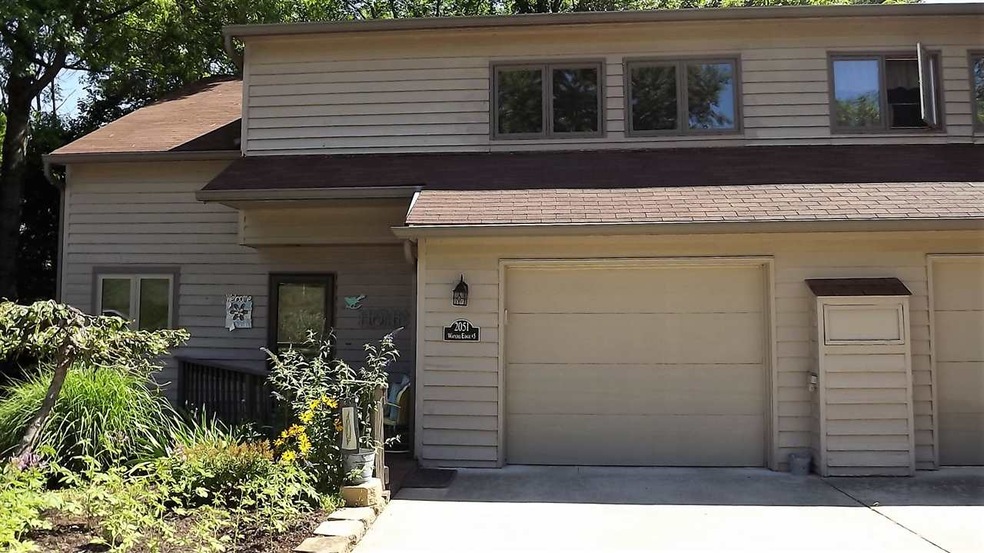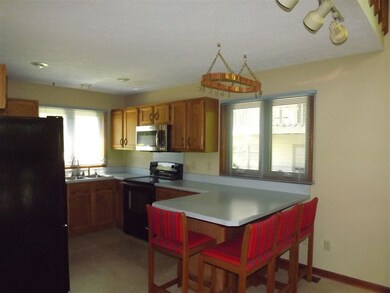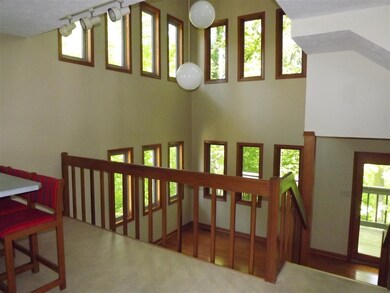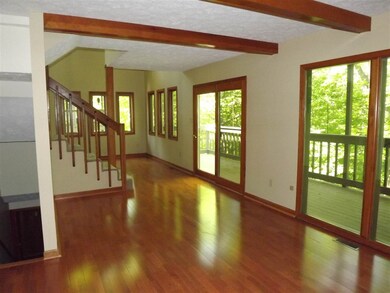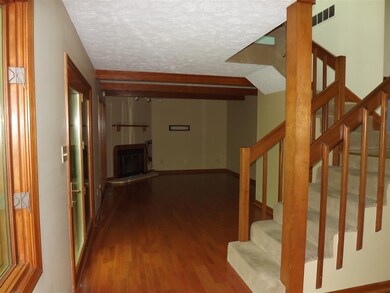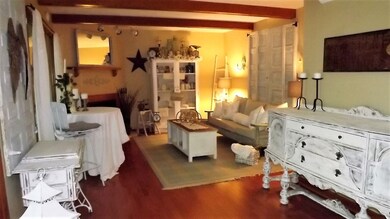2051 E 5th St Unit 5 Bloomington, IN 47408
Green Acres NeighborhoodHighlights
- Golf Course Community
- Community Cabanas
- Basketball Court
- University Elementary School Rated A
- Access To Lake
- Gated Community
About This Home
As of January 2018With nearly 2000 square feet, there Is plenty of space to entertain guests in this condo! The fabulous open floor plan flows from room to room. From the huge walk-out basement all the up to the spacious loft, you will find so much to enjoy. There are 3 bedrooms, 3.5 baths, and 3 large wooden decks overlooking the peaceful woods and seasonal water view of Lake Monroe. Laminate wood flooring is in most of the rooms, and beautiful oak trim, railings, and other details run through-out the most home. The kitchen has lots of oak cabinetry and black appliances. Numerous windows and sky lights allow for lots of natural lighting and viewing of the gorgeous surroundings. Many unexpected features such as built-in shelves, a fireplace, a mini-kitchen, lots of closets and storage space, as well as the attached 1 car garage, all add up to a great value. New upgrades include freshly painted walls and all new doors and windows, valued at approximately $10,000. Join us for a live walk through at https://www.youtube.com/watch?v=sBhLvZ3XAU4
Property Details
Home Type
- Condominium
Est. Annual Taxes
- $1,148
Year Built
- Built in 1983
HOA Fees
- $392 Monthly HOA Fees
Parking
- 1 Car Attached Garage
- Garage Door Opener
- Driveway
Home Design
- Contemporary Architecture
- Planned Development
- Shingle Roof
- Wood Siding
Interior Spaces
- 1,994 Sq Ft Home
- 3-Story Property
- Open Floorplan
- Vaulted Ceiling
- Skylights
- Wood Burning Fireplace
- Double Pane Windows
- Insulated Doors
- Living Room with Fireplace
- Formal Dining Room
- Laundry on main level
Kitchen
- Laminate Countertops
- Disposal
Flooring
- Carpet
- Laminate
Bedrooms and Bathrooms
- 3 Bedrooms
- Walk-In Closet
- Double Vanity
- Bathtub with Shower
Basement
- Walk-Out Basement
- 1 Bathroom in Basement
- 1 Bedroom in Basement
Home Security
Eco-Friendly Details
- Energy-Efficient Windows
- Energy-Efficient HVAC
- Energy-Efficient Doors
Outdoor Features
- Access To Lake
- Waterski or Wakeboard
- Lake Property
- Lake, Pond or Stream
- Basketball Court
Unit Details
- Waterfront
- Private Streets
- Landscaped
- Partially Wooded Lot
Utilities
- Central Air
- Heat Pump System
- Cable TV Available
Listing and Financial Details
- Assessor Parcel Number 53-00-40-299-039.000-006
Community Details
Amenities
- Sauna
- Clubhouse
Recreation
- Waterfront Owned by Association
- Golf Course Community
- Tennis Courts
- Recreation Facilities
- Community Cabanas
- Community Pool
- Putting Green
Security
- Security Service
- Gated Community
- Fire and Smoke Detector
Home Values in the Area
Average Home Value in this Area
Property History
| Date | Event | Price | List to Sale | Price per Sq Ft |
|---|---|---|---|---|
| 01/26/2018 01/26/18 | Sold | $135,000 | -3.5% | $68 / Sq Ft |
| 12/06/2017 12/06/17 | Pending | -- | -- | -- |
| 11/13/2017 11/13/17 | For Sale | $139,900 | -- | $70 / Sq Ft |
Map
Source: Indiana Regional MLS
MLS Number: 201751349
- 104 S Jefferson St
- 106 S Roosevelt St
- 106 S Clark St
- 401 S High St
- 120 S Hillsdale Dr
- 421 S Clifton Ave
- 2612 E Dekist St
- 2619 E 5th St
- 2540 E Eastgate Ln
- 1605 E University St
- 815 S Rose Ave
- 420 S Highland Ave
- 2606 E 2nd St Unit D
- 2606 E 2nd St Unit E
- 1216 E 2nd St
- 2608 E 2nd St Unit C
- 2104 E Woodstock Place
- 2210 E Woodstock Place
- 1110 S Brooks Dr
- 3220 E John Hinkle Place Unit B
- 102 N Union St
- 101 N Bryan Ave
- 111 N Bryan Ave
- 106 N Union St
- 101 S Union St
- 102 S Bryan Ave
- 113 N Bryan Ave
- 108 N Union St
- 105 S Union St
- 104 S Bryan Ave
- 117 N Bryan Ave
- 104 N Bryan Ave
- 110 N Union St
- 106 S Bryan Ave
- 111 S Union St
- 112 N Union St
- 108 S Bryan Ave
- 2100 E 5th St
- 115 S Union St
- 121 N Bryan Ave
Ask me questions while you tour the home.
