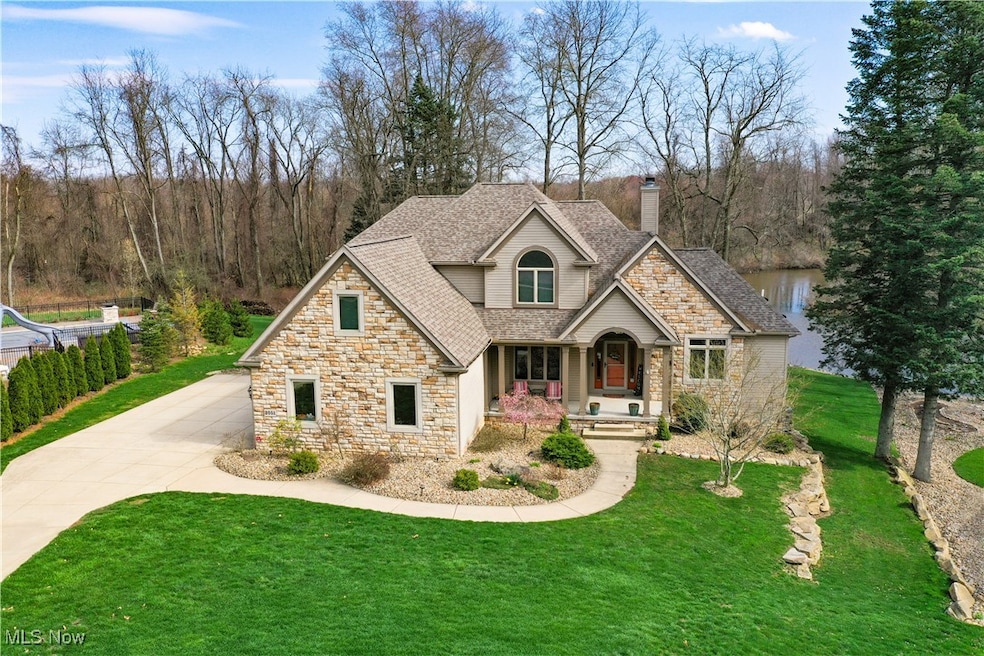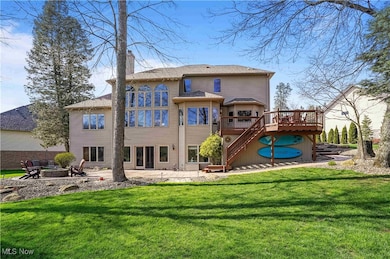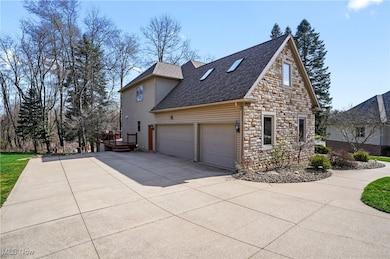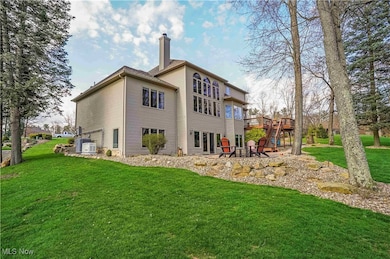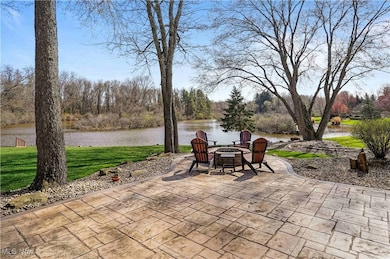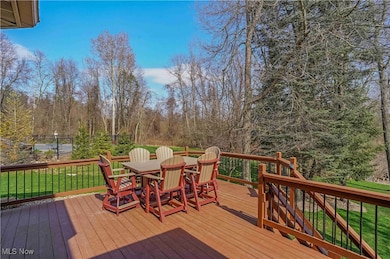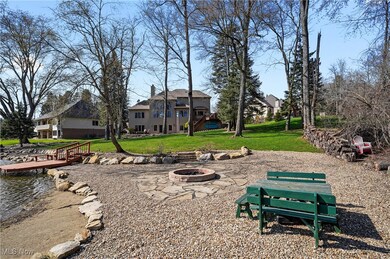
Highlights
- Fishing
- Open Floorplan
- Colonial Architecture
- Waterfront
- Lake Privileges
- Community Lake
About This Home
As of June 2025Spectacular waterfront property! This custom-built home offers 5-6 bedrooms, 4.5 baths and is situated on a cul-de-sac lot abutting up to a private wetland preserve. You'll never get tired of taking in nature's beauty of the woods, water and wildlife. The property is located in the prestigious Lake Royal neighborhood in the Twin Lakes area of Kent. Welcoming front entry under a covered porch leads into a dramatic two-story foyer. This contemporary, open floor plan design has a two-story Great Room highlighted by a towering, wood burning, stone fireplace and a full wall of windows offering picturesque views of the water. The remodeled kitchen is a chef's delight featuring top of the line cabinets with pull out trays, center island, granite and quartz countertops, Blanco sink, SS appliances, wine cooler and a walk-in pantry. The kitchen also includes a separate casual dining area surrounded by windows that overlooks the lake. The first-floor owner's suite offers privacy, great water views and a completely remodeled ensuite bath with luxury features. There is a formal dining room for those special occasions, laundry room and powder room rounding out the main level. On the upper level you will find a BR suite with its own bath & walk-in closet, a dormer BR with skylights and two additional BR's sharing a Jack & Jill bath. Walk-out lower-level Rec Room with wraparound wet bar is great for entertaining or relaxing. The lower level also includes a full bath, office (possible 6th BR) & bonus room. Enjoy the outdoors while on your front porch, taking in the sights off the elevated deck or sitting on the patio around the gas fire pit. On the new boulder reinforced shoreline, you will find a beach area & private dock. Community pavilion overlooking a private pond and there is direct access to Lake Royale for water activities. Updates include HVAC 2020, Roof, Whole House Generator & Tankless HW Heater all in 2023. Convenient to golf, restaurants and major highways.
Last Agent to Sell the Property
W.W. Reed And Son Brokerage Email: 330-673-5838 jhunt@wwreed.com License #238318 Listed on: 04/09/2025
Home Details
Home Type
- Single Family
Est. Annual Taxes
- $8,588
Year Built
- Built in 2003 | Remodeled
Lot Details
- 0.52 Acre Lot
- Waterfront
- Cul-De-Sac
- Property has an invisible fence for dogs
- Landscaped
- Wooded Lot
- Back Yard
HOA Fees
- $57 Monthly HOA Fees
Parking
- 3 Car Direct Access Garage
- Running Water Available in Garage
- Side Facing Garage
- Garage Door Opener
Property Views
- Water
- Trees
Home Design
- Colonial Architecture
- Fiberglass Roof
- Asphalt Roof
- Stone Siding
- Vinyl Siding
Interior Spaces
- 2-Story Property
- Open Floorplan
- Wet Bar
- Wired For Sound
- Woodwork
- Tray Ceiling
- High Ceiling
- Chandelier
- Wood Burning Fireplace
- Free Standing Fireplace
- Raised Hearth
- Fireplace Features Blower Fan
- Stone Fireplace
- Gas Fireplace
- Double Pane Windows
- Insulated Windows
- Window Treatments
- Wood Frame Window
- Window Screens
- Entrance Foyer
- Family Room with Fireplace
- 2 Fireplaces
- Great Room with Fireplace
- Finished Basement
Kitchen
- Eat-In Kitchen
- Breakfast Bar
- Range
- Microwave
- Dishwasher
- Kitchen Island
- Granite Countertops
- Disposal
Bedrooms and Bathrooms
- 5 Bedrooms | 1 Main Level Bedroom
- Walk-In Closet
- 4.5 Bathrooms
- Double Vanity
Home Security
- Carbon Monoxide Detectors
- Fire and Smoke Detector
Outdoor Features
- Lake Privileges
- Deck
- Covered patio or porch
Location
- Property is near a golf course
Utilities
- Humidifier
- Forced Air Heating and Cooling System
- Heating System Uses Gas
- Water Softener
- High Speed Internet
Listing and Financial Details
- Assessor Parcel Number 12-075-30-00-013-000
Community Details
Overview
- Association fees include common area maintenance, insurance, reserve fund, utilities
- Lake Royale Landowner Association
- Lake Royale Sub Subdivision
- Community Lake
Amenities
- Common Area
Recreation
- Fishing
Ownership History
Purchase Details
Home Financials for this Owner
Home Financials are based on the most recent Mortgage that was taken out on this home.Purchase Details
Home Financials for this Owner
Home Financials are based on the most recent Mortgage that was taken out on this home.Similar Homes in Kent, OH
Home Values in the Area
Average Home Value in this Area
Purchase History
| Date | Type | Sale Price | Title Company |
|---|---|---|---|
| Warranty Deed | $740,000 | None Listed On Document | |
| Warranty Deed | $2,152,000 | Pasz David J |
Mortgage History
| Date | Status | Loan Amount | Loan Type |
|---|---|---|---|
| Open | $220,000 | New Conventional | |
| Previous Owner | $538,000 | Purchase Money Mortgage | |
| Previous Owner | $240,000 | Credit Line Revolving | |
| Previous Owner | $150,000 | Credit Line Revolving | |
| Previous Owner | $195,500 | New Conventional | |
| Previous Owner | $50,000 | Credit Line Revolving | |
| Previous Owner | $218,000 | Unknown | |
| Previous Owner | $160,320 | Credit Line Revolving | |
| Previous Owner | $229,000 | Fannie Mae Freddie Mac |
Property History
| Date | Event | Price | Change | Sq Ft Price |
|---|---|---|---|---|
| 06/10/2025 06/10/25 | Sold | $740,000 | -0.3% | $173 / Sq Ft |
| 04/21/2025 04/21/25 | Pending | -- | -- | -- |
| 04/09/2025 04/09/25 | For Sale | $742,000 | +37.9% | $173 / Sq Ft |
| 10/21/2020 10/21/20 | Sold | $538,000 | -2.2% | $117 / Sq Ft |
| 09/09/2020 09/09/20 | Price Changed | $550,000 | -1.4% | $120 / Sq Ft |
| 08/28/2020 08/28/20 | Pending | -- | -- | -- |
| 08/03/2020 08/03/20 | Price Changed | $558,000 | -1.6% | $122 / Sq Ft |
| 03/04/2020 03/04/20 | Price Changed | $567,000 | -1.4% | $124 / Sq Ft |
| 02/23/2020 02/23/20 | For Sale | $575,000 | -- | $125 / Sq Ft |
Tax History Compared to Growth
Tax History
| Year | Tax Paid | Tax Assessment Tax Assessment Total Assessment is a certain percentage of the fair market value that is determined by local assessors to be the total taxable value of land and additions on the property. | Land | Improvement |
|---|---|---|---|---|
| 2024 | $8,588 | $206,430 | $22,750 | $183,680 |
| 2023 | $7,595 | $151,310 | $25,030 | $126,280 |
| 2022 | $7,631 | $151,310 | $25,030 | $126,280 |
| 2021 | $7,631 | $151,310 | $25,030 | $126,280 |
| 2020 | $8,764 | $137,550 | $22,750 | $114,800 |
| 2019 | $8,721 | $137,550 | $22,750 | $114,800 |
| 2018 | $8,745 | $132,340 | $24,500 | $107,840 |
| 2017 | $8,745 | $132,340 | $24,500 | $107,840 |
| 2016 | $8,700 | $132,340 | $24,500 | $107,840 |
| 2015 | $8,702 | $132,340 | $24,500 | $107,840 |
| 2014 | $8,512 | $127,190 | $24,500 | $102,690 |
| 2013 | $8,449 | $127,190 | $24,500 | $102,690 |
Agents Affiliated with this Home
-
Jeff Hunt
J
Seller's Agent in 2025
Jeff Hunt
W.W. Reed And Son
(330) 678-6692
64 Total Sales
-
Micah Watts

Buyer's Agent in 2025
Micah Watts
EXP Realty, LLC.
(330) 203-5029
33 Total Sales
-
Lesa 'Lilly' Lillibridge

Seller's Agent in 2020
Lesa 'Lilly' Lillibridge
Keller Williams Chervenic Rlty
(330) 620-5372
314 Total Sales
-
Robin Rohrich

Buyer's Agent in 2020
Robin Rohrich
Berkshire Hathaway HomeServices Stouffer Realty
(330) 696-4179
257 Total Sales
Map
Source: MLS Now
MLS Number: 5111633
APN: 12-075-30-00-013-000
- 8291 State Route 14
- 1367 Mockingbird Dr
- 2646 Dawley Rd
- 7434 Birkner Dr
- 2660 Dawley Rd
- 1647 Duncan Way
- 1637 Duncan Way
- 8481 Eden Ct
- 1633 Duncan Way
- 2121 Laurel Ln
- 1668 Leslie Dr
- 8488 Raya Ln
- 8641 Deer Meadow Blvd
- 1607 Leslie Dr
- 8810 Stoneman Rd
- V/L State Route 14
- 6600 Jones St
- 2242 Coffeen St
- 1945 Brady Lake Rd Unit E
- 1653 Maple View Ct
