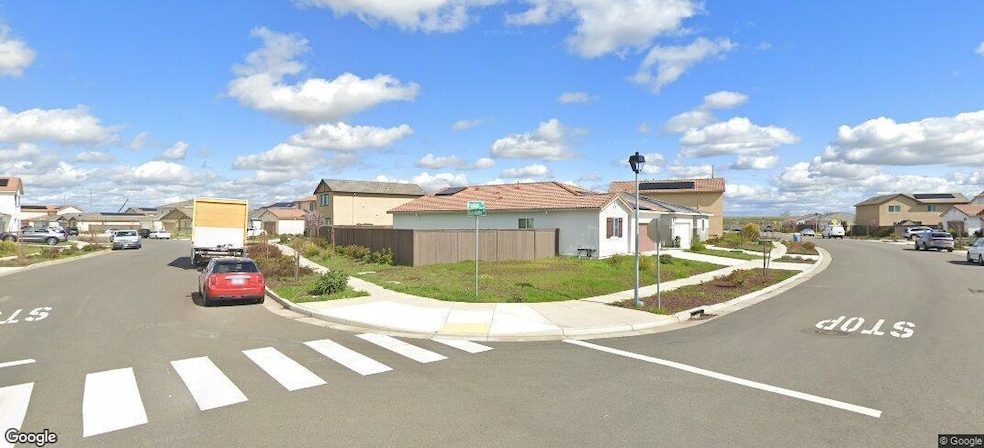2051 Haskins Way Plumas Lake, CA 95961
Highlights
- New Construction
- Corner Lot
- Central Heating and Cooling System
- Cobblestone Elementary School Rated A-
- No HOA
- High Speed Internet
About This Home
Welcome to 2051 Haskins Way, a beautifully maintained 4-bedroom, 2-bath home built by Lennar in 2022. This modern single-story home offers an open floor plan, spacious kitchen with granite countertops, and smart home features throughout. Enjoy added value with a free early move-in, plus included refrigerator, washer & dryer, and a Ring camera alarm system for added security. Located in a quiet Plumas Lake neighborhood with parks and schools nearby, this home is perfect for families or professionals looking for comfort, convenience, and peace of mind.
Home Details
Home Type
- Single Family
Est. Annual Taxes
- $7,057
Year Built
- Built in 2022 | New Construction
Lot Details
- 8,712 Sq Ft Lot
- Corner Lot
Parking
- 2 Car Garage
- Front Facing Garage
- Garage Door Opener
Home Design
- 1,772 Sq Ft Home
Kitchen
- Free-Standing Gas Oven
- Microwave
- Dishwasher
Bedrooms and Bathrooms
- 4 Bedrooms
- 2 Full Bathrooms
Laundry
- Dryer
- Washer
Utilities
- Central Heating and Cooling System
- High Speed Internet
- Cable TV Available
Listing and Financial Details
- Security Deposit $2,850
- Property Available on 7/1/25
- Tenant pays for electricity, exterior maintenance, gas
- Assessor Parcel Number 022-382-006-000
Community Details
Pet Policy
- Pets allowed on a case-by-case basis
Additional Features
- No Home Owners Association
- Net Lease
Map
Source: MetroList
MLS Number: 225082616
APN: 022-382-006-000
- 2051 Baldwin Way
- 2023 Maggie Ct
- 2024 Maggie Ct
- 1314 Abrozo Way
- 1254 Abrozo Way
- 1794 Bridle Creek Way
- 1788 Bridle Creek Way
- 1776 Bridle Creek Way
- 1770 Bridle Creek Way
- 2074 Abbeylane Way
- 1764 Bridle Creek Way
- 1758 Bridle Creek Way
- 1752 Bridle Creek Way
- 1299 Riverbend Ct
- 1319 Riverbend Ct
- 1746 Bridle Creek Way
- 1279 Rio Grande Dr
- 1322 Riverbend Ct
- 1431 Kensington Dr
- 2043 Monteagle Ct

