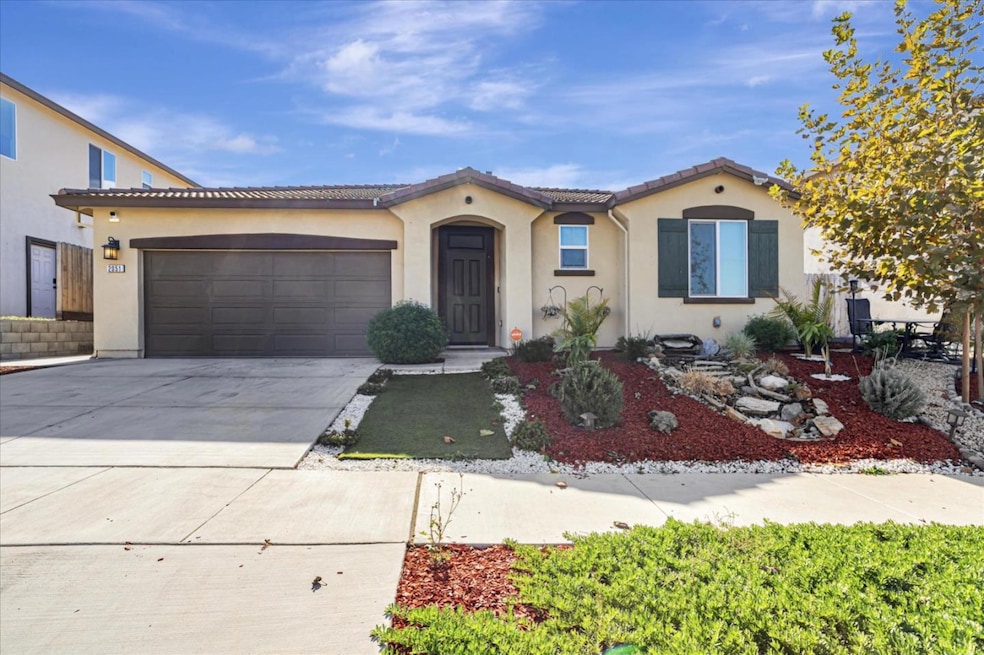
2051 Rosewood Dr Hollister, CA 95023
Estimated payment $5,555/month
Highlights
- Forced Air Heating and Cooling System
- Combination Dining and Living Room
- 1-Story Property
About This Home
Just 2 years new, this meticulously maintained single story home is ideal for generational living. The primary suite located on one wing of the home and an additional 2 bedrooms and 1 full bath located in the other wing, creates a lot of privacy. Enjoy the open, spacious floor plan- great for family gatherings . Spacious Living area flows to kitchen with oversized island, white cabinetries, gas stove and a large pantry. Tile flooring flows through the main living areas with carpet in every bedroom gives a cozy feel. Separate laundry room with additional storage, finished 2 car garage, and solar. Great location for easy access to groceries, restaurants, coffee, or a quick getaway to Monterey & Carmel. Come see this home, you will be impressed.
Home Details
Home Type
- Single Family
Est. Annual Taxes
- $12,714
Year Built
- Built in 2022
Parking
- 2 Car Garage
Home Design
- Slab Foundation
- Tile Roof
Interior Spaces
- 1,743 Sq Ft Home
- 1-Story Property
- Combination Dining and Living Room
- Gas Cooktop
- Laundry in unit
Bedrooms and Bathrooms
- 3 Bedrooms
Additional Features
- 5,998 Sq Ft Lot
- Forced Air Heating and Cooling System
Listing and Financial Details
- Assessor Parcel Number 057-850-026-000
Map
Home Values in the Area
Average Home Value in this Area
Tax History
| Year | Tax Paid | Tax Assessment Tax Assessment Total Assessment is a certain percentage of the fair market value that is determined by local assessors to be the total taxable value of land and additions on the property. | Land | Improvement |
|---|---|---|---|---|
| 2025 | $12,714 | $863,323 | $291,312 | $572,011 |
| 2023 | $12,714 | $829,800 | $280,000 | $549,800 |
| 2022 | $3,029 | $115,206 | $115,206 | $0 |
| 2021 | $401 | $27,753 | $27,753 | $0 |
Property History
| Date | Event | Price | Change | Sq Ft Price |
|---|---|---|---|---|
| 08/18/2025 08/18/25 | Price Changed | $824,950 | +1.9% | $473 / Sq Ft |
| 08/18/2025 08/18/25 | For Sale | $809,950 | 0.0% | $465 / Sq Ft |
| 04/10/2025 04/10/25 | Off Market | $809,950 | -- | -- |
| 02/04/2025 02/04/25 | Off Market | $844,785 | -- | -- |
| 01/02/2025 01/02/25 | Price Changed | $809,950 | +2.9% | $465 / Sq Ft |
| 11/18/2024 11/18/24 | For Sale | $787,000 | -6.8% | $452 / Sq Ft |
| 09/28/2022 09/28/22 | Sold | $844,785 | 0.0% | $485 / Sq Ft |
| 05/16/2022 05/16/22 | Pending | -- | -- | -- |
| 05/11/2022 05/11/22 | Price Changed | $844,785 | +0.1% | $485 / Sq Ft |
| 04/25/2022 04/25/22 | For Sale | $843,785 | -- | $484 / Sq Ft |
Purchase History
| Date | Type | Sale Price | Title Company |
|---|---|---|---|
| Grant Deed | $845,000 | First American Title |
Mortgage History
| Date | Status | Loan Amount | Loan Type |
|---|---|---|---|
| Previous Owner | $802,545 | New Conventional |
Similar Homes in Hollister, CA
Source: MLSListings
MLS Number: ML81986930
APN: 057-850-026-000
- 2340 Hibiscus Dr
- 2201 Daisy Dr
- 2211 Daisy Dr
- 2231 Daisy Dr
- 2041 Camden St
- 2250 Gladiola Dr
- 1900 Peony St
- 1871 Peony St
- 2200 Gladiola Dr
- 1901 Amaryllis Dr
- 1880 Peony St
- 2130 Gladiola Dr
- 2080 Fuchsia Dr
- 1911 Hydrangea Dr
- 1770 Hydrangea Dr
- 1751 Brighton Dr
- 1840 Hydrangea Dr
- 1740 Brentwood Ct
- Plan 2266 Modeled at Highgrove at Fairview
- Plan 1960 at Highgrove at Fairview
- 1800 Monroe Ct Unit 2
- 1231 Pine Rock Dr
- 333 Mapleton Ave Unit 200
- 515 Shearwater St
- 273 Copperleaf Ln
- 13518 Airline Hwy Unit PM 4
- 1918 Newcastle Dr
- 117 Caspian Way
- 51 Angra Way
- 200 E 10th St
- 1335 W Luchessa Ave
- 1061 Viognier Way
- 16 Porter Dr Unit C
- 111 Lewis St
- 604 Leslie Dr
- 1155 E Laurel Dr
- 2290 N Main St
- 2073 Santa Rita St
- 300 Regency Cir
- 766 1st St






