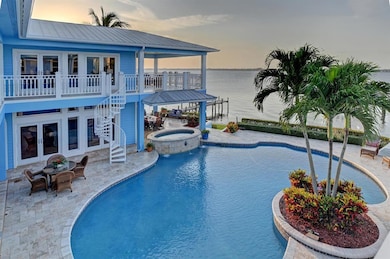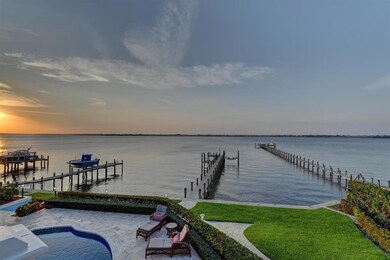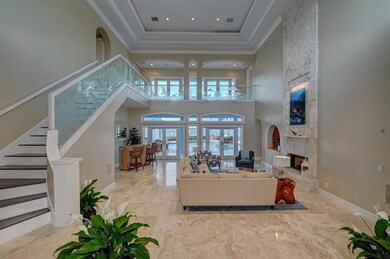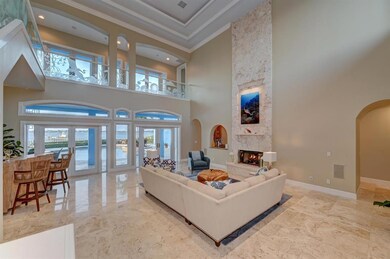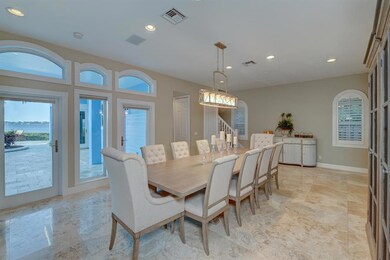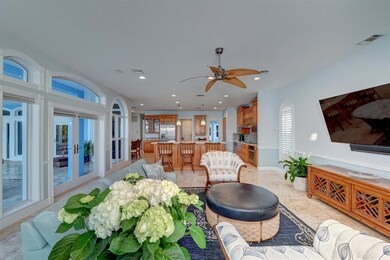
2051 SE Riverside Dr Stuart, FL 34996
Downtown Stuart NeighborhoodHighlights
- Property has ocean access
- Property fronts an intracoastal waterway
- 25,134 Sq Ft lot
- Jensen Beach High School Rated A
- Concrete Pool
- Vaulted Ceiling
About This Home
As of September 2020One word - STUNNING! This expansive waterfront home near downtown Stuart offers every luxury needed. With over 10, 000 sq ft total living area - you are awed by the details from the moment you walk in from the charming front porch. With 5 Bedrooms and 5 1/2 Baths, you can shelter in place with your entire extended family. A first floor bedroom, bath, sitting area and 2nd kitchen and patio allows for a comfortable in-law. The second floor boasts astounding views from every area and 2 balconies overlooking the water and pool area. The dock has 2 lifts. So much has been redone in this home in the last 2 years including a whole house generator and 1000 gallon propane tank. A second 500 gallon propane tank services other gas appliances. Upgraded whole-home SONOS players, wifi and wired Ring
Last Agent to Sell the Property
The Keyes Company - Stuart License #3235498 Listed on: 05/02/2020
Home Details
Home Type
- Single Family
Est. Annual Taxes
- $36,259
Year Built
- Built in 1999
Lot Details
- 0.58 Acre Lot
- Property fronts an intracoastal waterway
- River Front
- Property is zoned County
Parking
- 3 Car Attached Garage
- Garage Door Opener
Property Views
- Intracoastal
- River
Home Design
- Metal Roof
Interior Spaces
- 6,719 Sq Ft Home
- 2-Story Property
- Wet Bar
- Built-In Features
- Bar
- Vaulted Ceiling
- Entrance Foyer
- Family Room
- Combination Kitchen and Dining Room
- Den
- Loft
- Impact Glass
Kitchen
- Breakfast Bar
- <<builtInOvenToken>>
- <<microwave>>
- Dishwasher
Flooring
- Marble
- Ceramic Tile
Bedrooms and Bathrooms
- 5 Bedrooms
- Closet Cabinetry
- Walk-In Closet
- Roman Tub
Laundry
- Laundry Room
- Dryer
- Washer
Pool
- Concrete Pool
- Pool Equipment or Cover
Outdoor Features
- Property has ocean access
- Seawall
- Patio
- Outdoor Grill
- Wrap Around Porch
Utilities
- Central Heating and Cooling System
- Septic Tank
- Cable TV Available
Community Details
- Combes Subdivision
Listing and Financial Details
- Assessor Parcel Number 033841001000000203
Ownership History
Purchase Details
Home Financials for this Owner
Home Financials are based on the most recent Mortgage that was taken out on this home.Purchase Details
Home Financials for this Owner
Home Financials are based on the most recent Mortgage that was taken out on this home.Purchase Details
Home Financials for this Owner
Home Financials are based on the most recent Mortgage that was taken out on this home.Purchase Details
Home Financials for this Owner
Home Financials are based on the most recent Mortgage that was taken out on this home.Purchase Details
Purchase Details
Similar Homes in Stuart, FL
Home Values in the Area
Average Home Value in this Area
Purchase History
| Date | Type | Sale Price | Title Company |
|---|---|---|---|
| Warranty Deed | $3,200,000 | Jones Foster Pa | |
| Warranty Deed | $3,200,000 | Attorney | |
| Warranty Deed | $2,600,000 | Attorney | |
| Warranty Deed | $460,500 | -- | |
| Deed | $300,000 | -- | |
| Deed | $40,000 | -- |
Mortgage History
| Date | Status | Loan Amount | Loan Type |
|---|---|---|---|
| Open | $2,720,000 | New Conventional | |
| Previous Owner | $2,000,000 | Unknown | |
| Previous Owner | $456,500 | Credit Line Revolving | |
| Previous Owner | $665,000 | Unknown | |
| Previous Owner | $215,000 | Credit Line Revolving | |
| Previous Owner | $1,850,000 | Credit Line Revolving | |
| Previous Owner | $200,000 | Credit Line Revolving | |
| Previous Owner | $368,400 | New Conventional |
Property History
| Date | Event | Price | Change | Sq Ft Price |
|---|---|---|---|---|
| 06/09/2025 06/09/25 | For Sale | $6,125,000 | +91.4% | $912 / Sq Ft |
| 09/11/2020 09/11/20 | Sold | $3,200,000 | -12.3% | $476 / Sq Ft |
| 08/12/2020 08/12/20 | Pending | -- | -- | -- |
| 05/02/2020 05/02/20 | For Sale | $3,650,000 | +32.7% | $543 / Sq Ft |
| 01/18/2018 01/18/18 | Sold | $2,750,000 | -6.8% | $409 / Sq Ft |
| 12/19/2017 12/19/17 | Pending | -- | -- | -- |
| 04/24/2017 04/24/17 | For Sale | $2,950,000 | -- | $439 / Sq Ft |
Tax History Compared to Growth
Tax History
| Year | Tax Paid | Tax Assessment Tax Assessment Total Assessment is a certain percentage of the fair market value that is determined by local assessors to be the total taxable value of land and additions on the property. | Land | Improvement |
|---|---|---|---|---|
| 2024 | $34,901 | $2,187,091 | -- | -- |
| 2023 | $34,901 | $2,107,265 | $0 | $0 |
| 2022 | $33,796 | $2,045,889 | $0 | $0 |
| 2021 | $34,084 | $1,986,300 | $0 | $0 |
| 2020 | $35,676 | $2,024,340 | $855,000 | $1,169,340 |
| 2019 | $36,258 | $2,032,450 | $850,000 | $1,182,450 |
| 2018 | $34,112 | $1,994,980 | $820,000 | $1,174,980 |
| 2017 | $28,583 | $1,691,490 | $800,000 | $891,490 |
| 2016 | $22,251 | $1,330,942 | $0 | $0 |
| 2015 | -- | $1,321,690 | $0 | $0 |
| 2014 | -- | $1,311,200 | $550,000 | $761,200 |
Agents Affiliated with this Home
-
Tyler Potts
T
Seller's Agent in 2025
Tyler Potts
ONE Sotheby's International Re
(772) 634-8715
3 in this area
58 Total Sales
-
Alex Burns
A
Seller Co-Listing Agent in 2025
Alex Burns
ONE Sotheby's International Re
(561) 775-8010
40 Total Sales
-
Nancy Taylor

Seller's Agent in 2020
Nancy Taylor
The Keyes Company - Stuart
(772) 403-3764
2 in this area
16 Total Sales
-
Joseph Sabato

Seller's Agent in 2018
Joseph Sabato
Keller Williams of the Treasure Coast
(772) 486-7600
20 in this area
287 Total Sales
Map
Source: BeachesMLS
MLS Number: R10619676
APN: 03-38-41-001-000-00020-3
- 175 SE Saint Lucie Blvd Unit 186
- 206 SE Wentworth Dr
- 150 SE Four Winds Dr Unit 208
- 313 SE Flamingo Ave
- 250 SE Four Winds Dr Unit A108
- 200 SE Four Winds Dr Unit 213
- 216 SE Flamingo Ave
- 21 SE River Lights Ct
- 162 SE Saint Lucie Blvd Unit B201
- 162 SE Saint Lucie Blvd Unit 201B
- 166 SE Saint Lucie Blvd Unit 404D
- 162 SE Saint Lucie Blvd Unit B403
- 421 SE Edgewood Dr
- 229 SE Oriole Ave
- 1341 SE Riverside Dr
- 409 SE Saint Lucie Blvd
- 314 SE Pelican Dr
- 2929 SE Ocean Blvd Unit J-10
- 2929 SE Ocean Blvd Unit 144-1
- 2929 SE Ocean Blvd Unit 110-8

