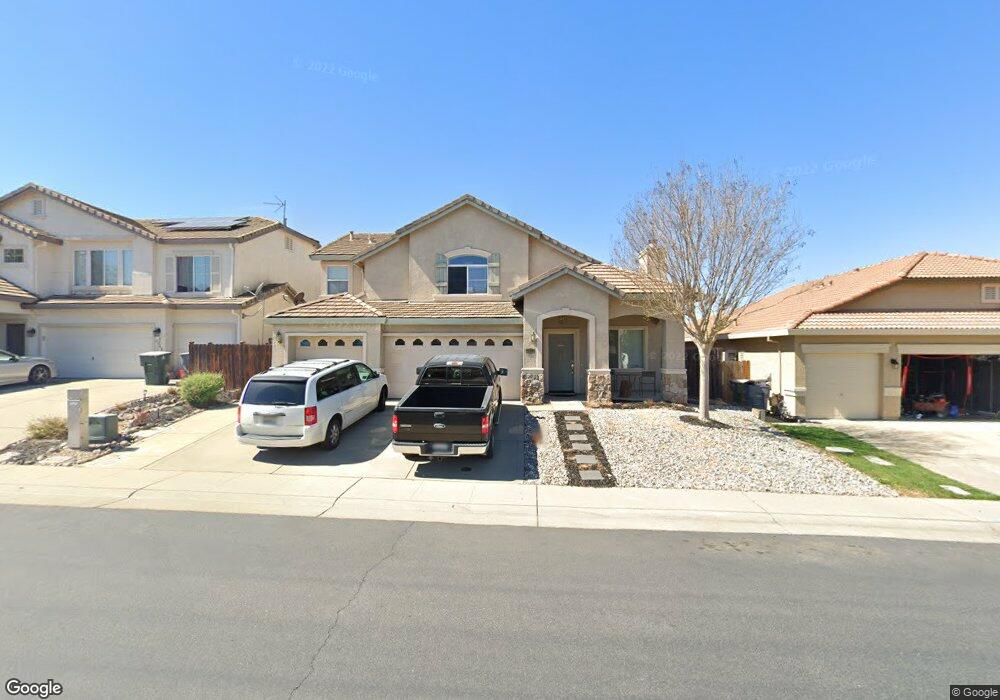2051 Taft Dr Rocklin, CA 95765
Sunset West NeighborhoodEstimated Value: $600,000 - $695,000
4
Beds
3
Baths
2,156
Sq Ft
$306/Sq Ft
Est. Value
About This Home
This home is located at 2051 Taft Dr, Rocklin, CA 95765 and is currently estimated at $658,858, approximately $305 per square foot. 2051 Taft Dr is a home located in Placer County with nearby schools including Ruhkala Elementary School, Spring View Middle School, and Whitney High.
Ownership History
Date
Name
Owned For
Owner Type
Purchase Details
Closed on
Oct 19, 2010
Sold by
Ventura Janet L and Ventura Thomas J
Bought by
Sato Clark A and Sato Cynthia A
Current Estimated Value
Home Financials for this Owner
Home Financials are based on the most recent Mortgage that was taken out on this home.
Original Mortgage
$301,342
Outstanding Balance
$198,449
Interest Rate
4.31%
Mortgage Type
VA
Estimated Equity
$460,409
Purchase Details
Closed on
Jun 28, 2006
Sold by
Ventura Thomas J and Ventura Janet L
Bought by
Ventura Thomas J and Ventura Janet L
Home Financials for this Owner
Home Financials are based on the most recent Mortgage that was taken out on this home.
Original Mortgage
$440,000
Interest Rate
6.57%
Mortgage Type
New Conventional
Purchase Details
Closed on
Feb 4, 2004
Sold by
Ventura Janet
Bought by
Ventura Thomas J and Ventura Janet L
Home Financials for this Owner
Home Financials are based on the most recent Mortgage that was taken out on this home.
Original Mortgage
$75,000
Interest Rate
5.8%
Mortgage Type
New Conventional
Purchase Details
Closed on
May 15, 2002
Sold by
Cresleigh Homes Corp
Bought by
Ventura Thomas J and Ventura Janet L
Home Financials for this Owner
Home Financials are based on the most recent Mortgage that was taken out on this home.
Original Mortgage
$285,000
Interest Rate
6.75%
Create a Home Valuation Report for This Property
The Home Valuation Report is an in-depth analysis detailing your home's value as well as a comparison with similar homes in the area
Home Values in the Area
Average Home Value in this Area
Purchase History
| Date | Buyer | Sale Price | Title Company |
|---|---|---|---|
| Sato Clark A | $295,000 | Stewart Title Of Placer | |
| Ventura Thomas J | -- | Financial Title Company | |
| Ventura Thomas J | -- | Alliance Title Company | |
| Ventura Janet | -- | Alliance Title | |
| Ventura Thomas J | $301,000 | First American Title Ins Co |
Source: Public Records
Mortgage History
| Date | Status | Borrower | Loan Amount |
|---|---|---|---|
| Open | Sato Clark A | $301,342 | |
| Previous Owner | Ventura Thomas J | $440,000 | |
| Previous Owner | Ventura Janet | $75,000 | |
| Previous Owner | Ventura Thomas J | $285,000 |
Source: Public Records
Tax History
| Year | Tax Paid | Tax Assessment Tax Assessment Total Assessment is a certain percentage of the fair market value that is determined by local assessors to be the total taxable value of land and additions on the property. | Land | Improvement |
|---|---|---|---|---|
| 2025 | $5,125 | $396,021 | $102,487 | $293,534 |
| 2023 | $5,125 | $380,645 | $98,508 | $282,137 |
| 2022 | $6,028 | $373,182 | $96,577 | $276,605 |
| 2021 | $5,967 | $365,866 | $94,684 | $271,182 |
| 2020 | $5,969 | $362,116 | $93,714 | $268,402 |
| 2019 | $5,849 | $355,017 | $91,877 | $263,140 |
| 2018 | $5,706 | $348,057 | $90,076 | $257,981 |
| 2017 | $5,639 | $341,233 | $88,310 | $252,923 |
| 2016 | $5,627 | $334,543 | $86,579 | $247,964 |
| 2015 | $5,535 | $329,519 | $85,279 | $244,240 |
| 2014 | $5,421 | $323,065 | $83,609 | $239,456 |
Source: Public Records
Map
Nearby Homes
- 1515 Olympic Cir
- 6556 Turnstone Way
- 1806 Whimbrel Ct
- 1601 Begonia Ct
- 6213 Canvasback Ct
- 6360 Curlew Ct
- 1908 Azalea Way
- 8423 Oliva Rd Unit 168
- 6528 Mystery Mountain Way
- 6188 Lonetree Blvd
- 6216 Lonetree Blvd
- 6130 Preston Cir
- 7208 Artisan Cir
- 1406 Dante Cir
- 6212 Night Ridge Way
- 609 Granada Pass Dr
- 3110 Strand Rd
- 3119 Strand Rd
- 2904 Avon Rd
- 3335 Sandalwood Rd
- 2049 Taft Dr
- 2053 Taft Dr
- 6541 Turnstone Way
- 2047 Taft Dr
- 6543 Turnstone Way
- 2050 Taft Dr
- 1513 Olympic Cir
- 2045 Taft Dr
- 2048 Taft Dr
- 2052 Taft Dr
- 2046 Taft Dr
- 6545 Turnstone Way
- 6550 Turnstone Way
- 2043 Taft Dr
- 1517 Olympic Cir
- 2044 Taft Dr
- 1511 Olympic Cir
- 6552 Turnstone Way
- 6520 Hoover Ct
- 2042 Taft Dr
Your Personal Tour Guide
Ask me questions while you tour the home.
