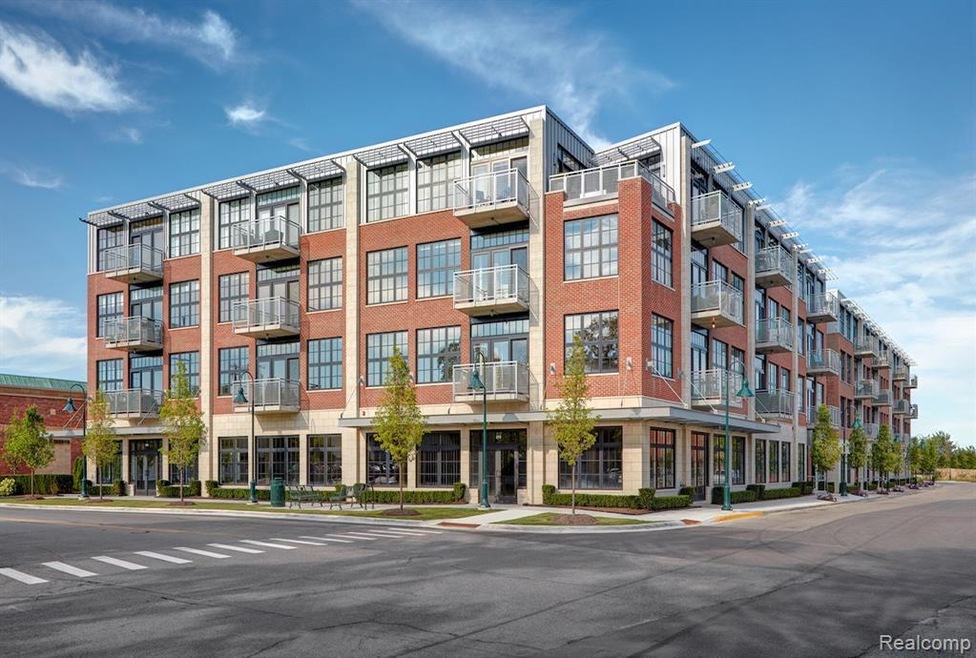
$999,000
- 2 Beds
- 2 Baths
- 1,626 Sq Ft
- 2051 Villa Rd
- Unit 203
- Birmingham, MI
A great value for this Birmingham sophisticated condominium home. Welcome to this elegant Birmingham condominium, ideal for those seeking a carefree, lifestyle. Walk to the quaint Eton Street Station community offering all kinds of services and also to Griffin Claw, Big Rock (opening soon), Whistle Stop Restaurant and more.Bathed in natural light, this second-floor, one-story residence boasts a
Gwen Schultz The Agency Hall & Hunter
