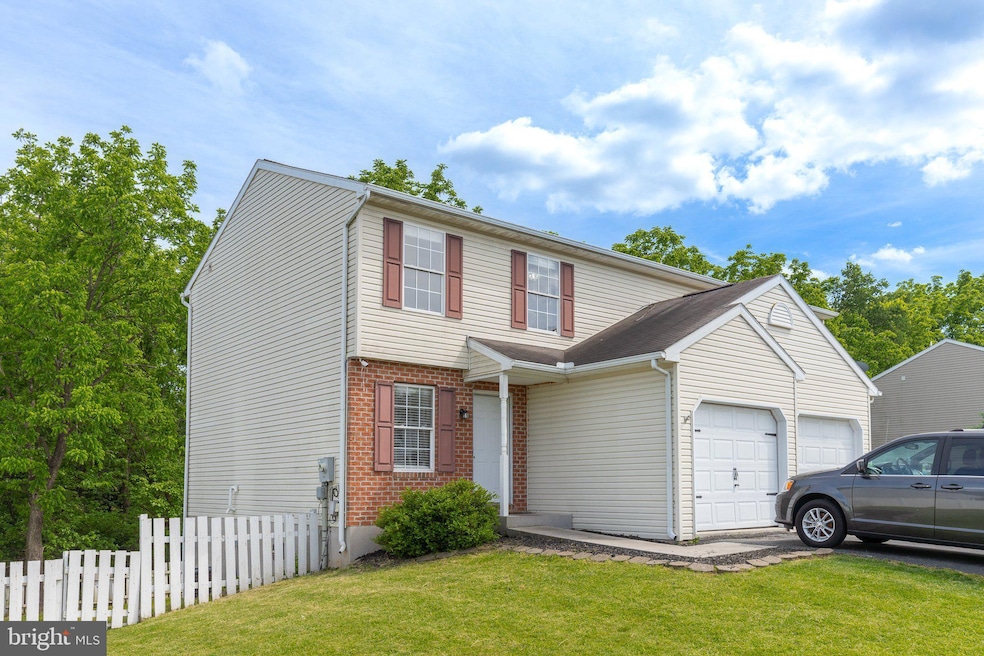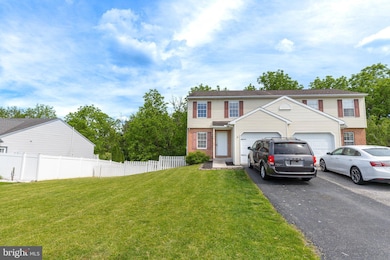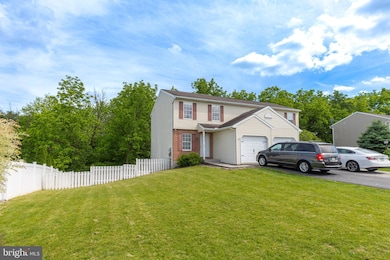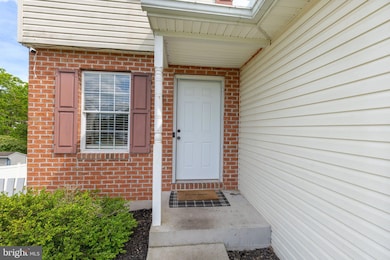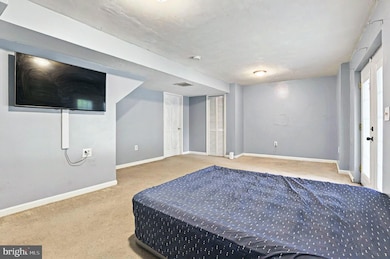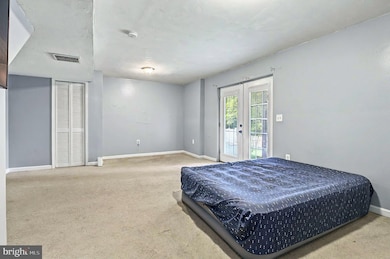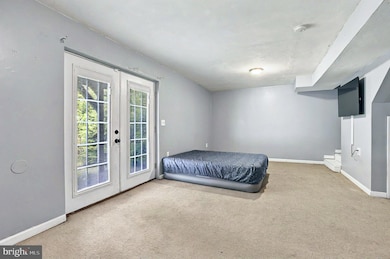
Estimated payment $1,569/month
Highlights
- Traditional Architecture
- Breakfast Area or Nook
- Kitchen Island
- No HOA
- 1 Car Attached Garage
- Central Heating and Cooling System
About This Home
Welcome to 2051 Wyatt Circle, a well-kept 3-bedroom, 1.5-bath townhome located in a quiet neighborhood in Dover Township. This move-in ready home offers comfort, functionality, and affordability—perfect for first-time buyers, downsizers, or investors.Property Highlights:Spacious Living Area: The main floor features a bright, open living room with neutral tones and ample space for relaxing or entertaining.Updated Kitchen: Enjoy a modern kitchen equipped with plenty of cabinet space and a cozy dining area.Three Comfortable Bedrooms: All located on the upper level, offering privacy and flexibility for family, guests, or a home office.Full Basement: Great potential for additional living space, storage, or a rec room—bring your ideas!Private Backyard: A generous, fenced yard with room to garden, play, or entertain.Conveniently located in the Dover Area School District and close to shopping, restaurants, parks, and commuter routes. 2051 Wyatt Circle is a great opportunity to own a home with space, potential, and value.
Townhouse Details
Home Type
- Townhome
Est. Annual Taxes
- $3,048
Year Built
- Built in 1998
Lot Details
- 6,094 Sq Ft Lot
Parking
- 1 Car Attached Garage
- Garage Door Opener
- Driveway
Home Design
- Semi-Detached or Twin Home
- Traditional Architecture
- Aluminum Siding
- Vinyl Siding
Interior Spaces
- 1,152 Sq Ft Home
- Property has 2 Levels
- Ceiling Fan
- Dining Area
- Carpet
- Finished Basement
Kitchen
- Breakfast Area or Nook
- Kitchen Island
Bedrooms and Bathrooms
- 3 Bedrooms
Utilities
- Central Heating and Cooling System
- Electric Water Heater
Community Details
- No Home Owners Association
- Dover Subdivision
Listing and Financial Details
- Tax Lot 0064
- Assessor Parcel Number 24-000-25-0064-A0-00000
Map
Home Values in the Area
Average Home Value in this Area
Tax History
| Year | Tax Paid | Tax Assessment Tax Assessment Total Assessment is a certain percentage of the fair market value that is determined by local assessors to be the total taxable value of land and additions on the property. | Land | Improvement |
|---|---|---|---|---|
| 2025 | $3,048 | $92,920 | $25,550 | $67,370 |
| 2024 | $3,021 | $92,920 | $25,550 | $67,370 |
| 2023 | $3,021 | $92,920 | $25,550 | $67,370 |
| 2022 | $2,966 | $92,920 | $25,550 | $67,370 |
| 2021 | $2,798 | $92,920 | $25,550 | $67,370 |
| 2020 | $2,773 | $92,920 | $25,550 | $67,370 |
| 2019 | $2,739 | $92,920 | $25,550 | $67,370 |
| 2018 | $2,670 | $92,920 | $25,550 | $67,370 |
| 2017 | $2,670 | $92,920 | $25,550 | $67,370 |
| 2016 | $0 | $92,920 | $25,550 | $67,370 |
| 2015 | -- | $92,920 | $25,550 | $67,370 |
| 2014 | -- | $92,920 | $25,550 | $67,370 |
Purchase History
| Date | Type | Sale Price | Title Company |
|---|---|---|---|
| Deed | $108,500 | None Available | |
| Deed | -- | None Available | |
| Sheriffs Deed | $2,422 | None Available | |
| Deed | $136,900 | None Available | |
| Deed | $100,000 | None Available | |
| Deed | $90,000 | -- | |
| Deed | $85,100 | -- |
Mortgage History
| Date | Status | Loan Amount | Loan Type |
|---|---|---|---|
| Open | $5,372 | FHA | |
| Open | $112,794 | FHA | |
| Previous Owner | $135,826 | FHA | |
| Previous Owner | $85,000 | FHA |
Similar Homes in Dover, PA
Source: Bright MLS
MLS Number: PAYK2082756
APN: 24-000-25-0064.A0-00000
- 1841 Wyatt Cir
- 1935 Wyatt Cir
- 1940 Aldon Dr
- 1942 Aldon Dr
- 2023 Wyatt Cir
- 4250 Queen St
- 3930 Sheppard Dr
- 103 S Main St
- 1711 Ashcombe Dr
- 140 Pawnee Ave
- 21 E Canal St
- 7 Willow Run Rd
- 33 W Canal St
- 3787 Fox Chase Dr
- 3815 Country Dr
- 12 Mayfield St
- 4125 Leah Ave
- 3620 Holly Rd
- Lot Carlisle Rd
- 2614 Village Rd
