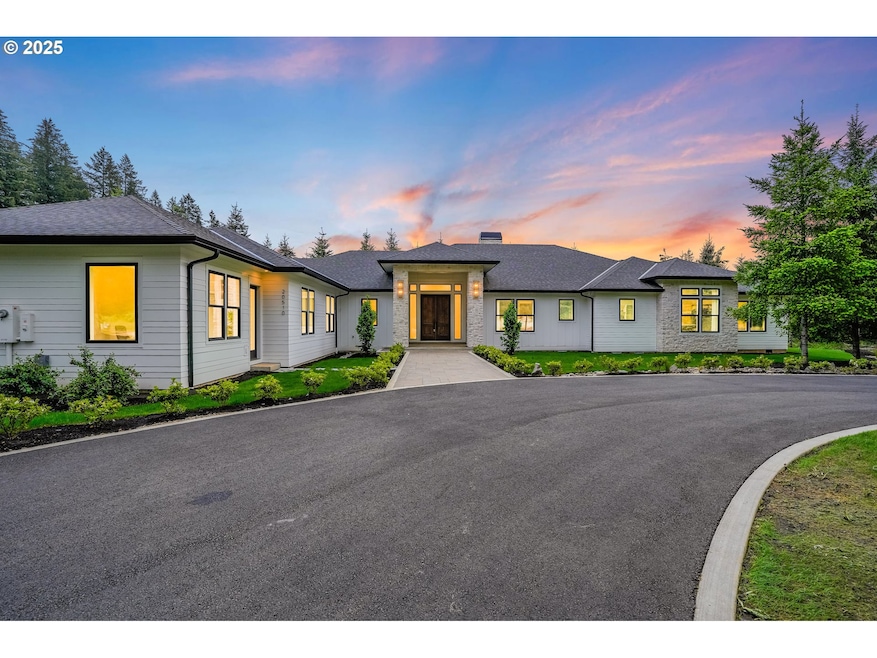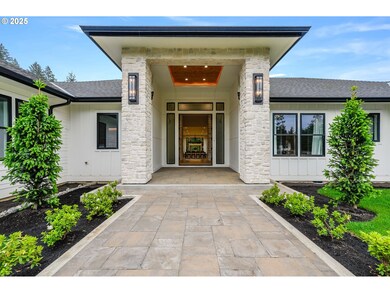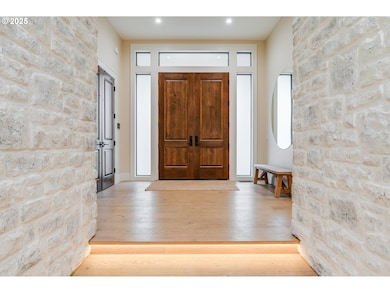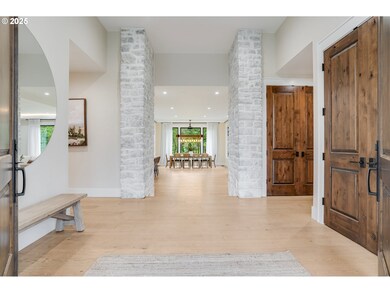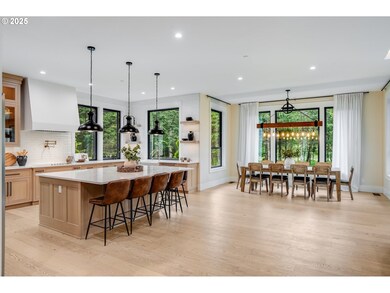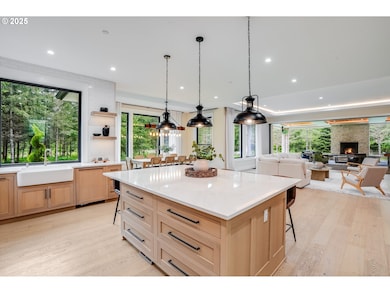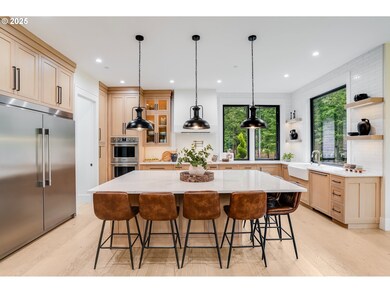Experience luxurious one-level living in a private and peaceful setting. This fully custom home is tucked away at the end of a quiet private road surrounded by forest, farmland and luxury estates. Designer finishes and thoughtful craftsmanship elevate every detail, creating a space that is both sophisticated and welcoming. Soaring ceilings and walls of windows flood the interior with natural light and offer seamless views of the surrounding acreage—blurring the line between indoor comfort and outdoor beauty. The chef-inspired kitchen is a true centerpiece, featuring an oversized eat-in island, designer fixtures & finishes, high-end appliances, and a charming farmhouse sink. The vaulted butler’s pantry with a skylight takes functionality to the next level, complete with an additional built-in refrigerator, farmhouse sink, dishwasher, and abundant storage—ideal for entertaining or everyday convenience. The bright, spacious bedrooms are a retreat in themselves. The primary ensuite impresses with a spa-like solid stone Kallista soaking tub, walk-in shower, and a custom closet with built-ins. A versatile fourth bedroom offers flexibility as a hobby room, home gym, playroom, or office—with its own patio access. Gather in the light-filled family room featuring a cozy gas fireplace and custom built-in cabinetry. Then slide open the fully retractable wall of La Cantina glass doors to unveil a breathtaking four-season indoor/outdoor patio. This show-stopping space includes a wood-burning fireplace, mounted propane heaters, retractable screens, and a wet bar—perfect for year-round entertaining. Additional standout features include an elegant laundry & secondary baths, hydronic heated floors throughout, central vacuum system, versatile 3-car garage with a dedicated shop and private-entry office. Nestled in a friendly neighborhood surrounded by tree-lined acreage, and easy access to Hockinson Meadows Park, Downtown Hockinson and nature trails - your dream retreat awaits!

