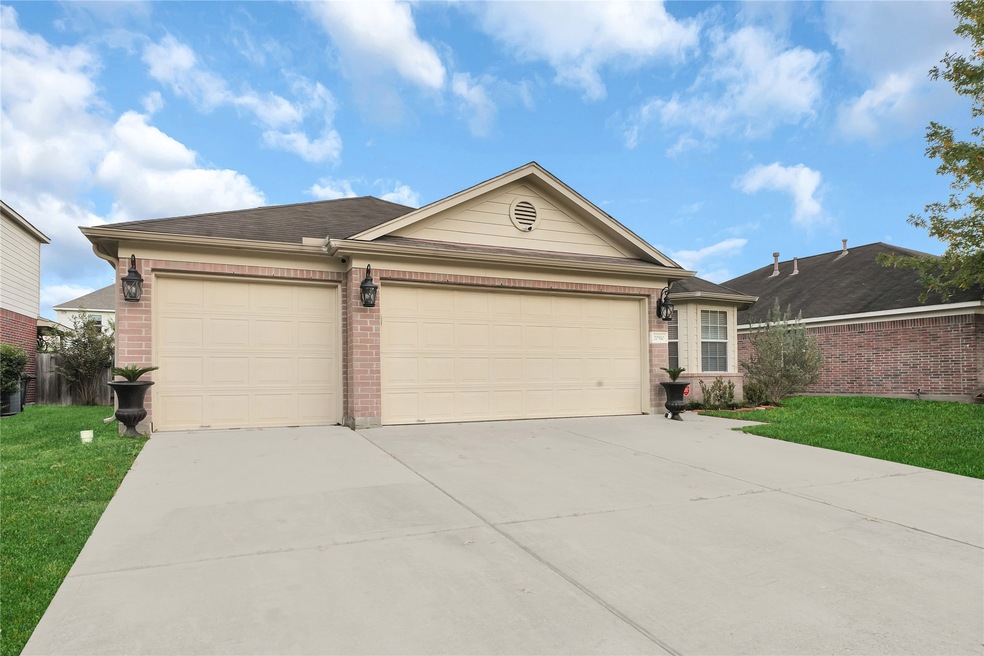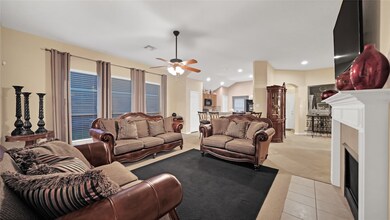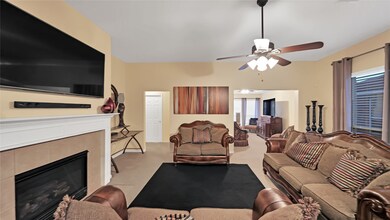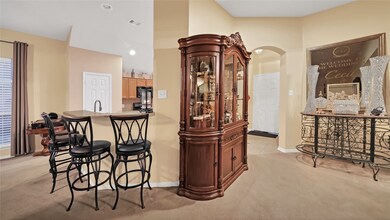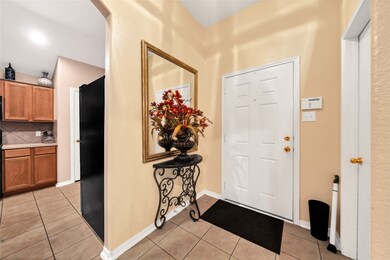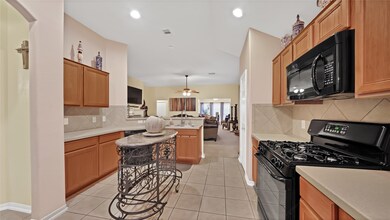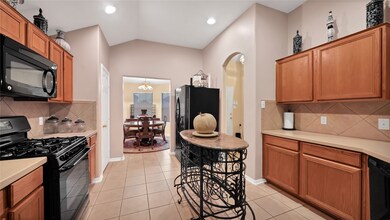
20510 Wren Hollow Way Humble, TX 77338
Highlights
- Deck
- Community Pool
- Covered patio or porch
- Traditional Architecture
- Home Office
- Breakfast Room
About This Home
As of February 2021This charming 3 bedroom, 2 bath, 3 car garage home has everything you need in a home. A dedicated breakfast, formal dining, and independent study/media room. The primary bedroom oasis has its own private entry to a patio, it has a soaker tub along with separate shower, and a walk in closet. The other rooms are located on the opposite side of the home and are tied together by a spacious family room with a cozy fireplace. The kitchen includes a built-in microwave and free-standing gas range. The home includes ring door bell, Swann security system, and outdoor storage. All rooms are approximate and should be independently verified.
Last Agent to Sell the Property
Keller Williams Platinum License #0688283 Listed on: 11/16/2020

Home Details
Home Type
- Single Family
Est. Annual Taxes
- $5,275
Year Built
- Built in 2007
Lot Details
- 6,991 Sq Ft Lot
- West Facing Home
- Back Yard Fenced
HOA Fees
- $26 Monthly HOA Fees
Parking
- 3 Car Attached Garage
Home Design
- Traditional Architecture
- Brick Exterior Construction
- Slab Foundation
- Composition Roof
Interior Spaces
- 2,194 Sq Ft Home
- 1-Story Property
- Ceiling Fan
- Gas Log Fireplace
- Family Room Off Kitchen
- Breakfast Room
- Dining Room
- Home Office
- Utility Room
- Electric Dryer Hookup
Kitchen
- Gas Range
- <<microwave>>
- Dishwasher
- Kitchen Island
- Disposal
Flooring
- Carpet
- Tile
Bedrooms and Bathrooms
- 3 Bedrooms
- 2 Full Bathrooms
- Dual Sinks
Home Security
- Security System Owned
- Fire and Smoke Detector
Eco-Friendly Details
- Energy-Efficient Thermostat
Outdoor Features
- Deck
- Covered patio or porch
Schools
- Cypresswood Elementary School
- Jones Middle School
- Nimitz High School
Utilities
- Central Heating and Cooling System
- Programmable Thermostat
Community Details
Overview
- Scs Management Services Association, Phone Number (281) 500-7118
- Cypresswood Point Sec 3 Subdivision
Recreation
- Community Pool
Ownership History
Purchase Details
Home Financials for this Owner
Home Financials are based on the most recent Mortgage that was taken out on this home.Purchase Details
Purchase Details
Home Financials for this Owner
Home Financials are based on the most recent Mortgage that was taken out on this home.Similar Homes in Humble, TX
Home Values in the Area
Average Home Value in this Area
Purchase History
| Date | Type | Sale Price | Title Company |
|---|---|---|---|
| Deed | -- | Great American Title | |
| Deed | -- | Great American Title | |
| Interfamily Deed Transfer | -- | None Available | |
| Vendors Lien | -- | American Title Co |
Mortgage History
| Date | Status | Loan Amount | Loan Type |
|---|---|---|---|
| Open | $172,000 | New Conventional | |
| Closed | $172,000 | New Conventional | |
| Previous Owner | $124,816 | New Conventional | |
| Previous Owner | $143,608 | Purchase Money Mortgage |
Property History
| Date | Event | Price | Change | Sq Ft Price |
|---|---|---|---|---|
| 07/02/2025 07/02/25 | For Sale | $264,000 | +14.8% | $120 / Sq Ft |
| 02/12/2021 02/12/21 | Sold | -- | -- | -- |
| 01/13/2021 01/13/21 | Pending | -- | -- | -- |
| 11/16/2020 11/16/20 | For Sale | $230,000 | -- | $105 / Sq Ft |
Tax History Compared to Growth
Tax History
| Year | Tax Paid | Tax Assessment Tax Assessment Total Assessment is a certain percentage of the fair market value that is determined by local assessors to be the total taxable value of land and additions on the property. | Land | Improvement |
|---|---|---|---|---|
| 2024 | $4,474 | $246,383 | $46,339 | $200,044 |
| 2023 | $4,474 | $231,546 | $46,339 | $185,207 |
| 2022 | $5,703 | $215,000 | $37,071 | $177,929 |
| 2021 | $1,915 | $0 | $0 | $0 |
| 2020 | $5,275 | $182,608 | $37,071 | $145,537 |
| 2019 | $4,991 | $165,000 | $37,071 | $127,929 |
| 2018 | $1,895 | $157,000 | $37,071 | $119,929 |
| 2017 | $4,781 | $163,394 | $37,071 | $126,323 |
| 2016 | $3,911 | $133,658 | $15,980 | $117,678 |
| 2015 | $3,802 | $133,658 | $15,980 | $117,678 |
| 2014 | $3,802 | $123,713 | $15,980 | $107,733 |
Agents Affiliated with this Home
-
Mark Wong
M
Seller's Agent in 2025
Mark Wong
Texas United Realty
(281) 599-7600
1 in this area
92 Total Sales
-
Latosha Terrando
L
Seller's Agent in 2021
Latosha Terrando
Keller Williams Platinum
(281) 856-0808
1 in this area
16 Total Sales
-
Kevan Pewitt

Buyer's Agent in 2021
Kevan Pewitt
Houston Prime Realty - Pewitt & Associates
(281) 500-7077
2 in this area
73 Total Sales
Map
Source: Houston Association of REALTORS®
MLS Number: 42119243
APN: 1258990020006
- 20514 Kiwi Place
- 6431 Westward Wood Way
- 20702 Dappled Ridge Way
- 20523 Jasmine Leaf Trail
- 20410 Fall Foliage Dr
- 6615 Level Pond Ln
- 6706 Maple Dr
- 20623 Falling Cypress Ct
- 20714 Quartz Creek Ln
- 20906 Cypress Overlook Trail
- 20738 Quartz Creek Ln
- 6815 Maize Clearing Trail
- 6615 Cypress Landing Ln
- 6618 Cypress Landing Ln
- 6619 Cypress Landing Ln
- 6622 Cypress Landing Ln
- 6623 Cypress Landing Ln
- 6626 Cypress Landing Ln
- 6627 Cypress Landing Ln
- 6630 Cypress Landing Ln
