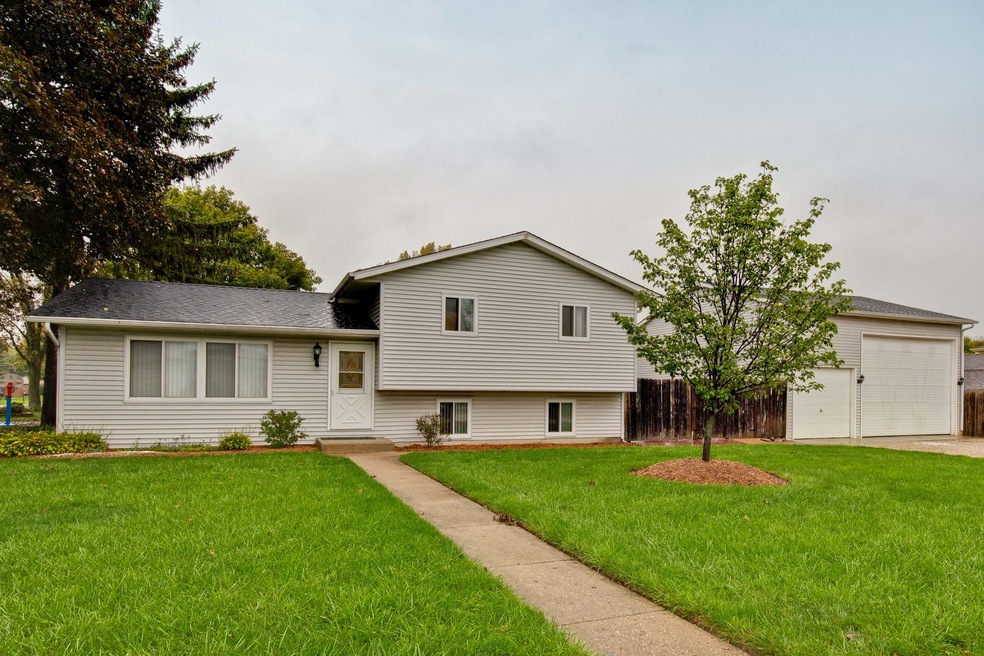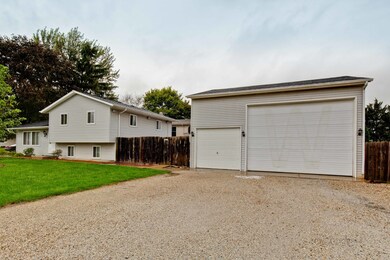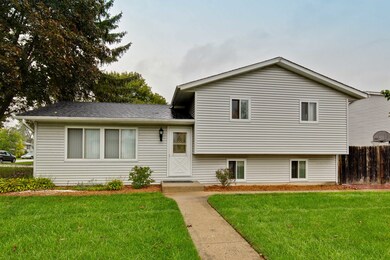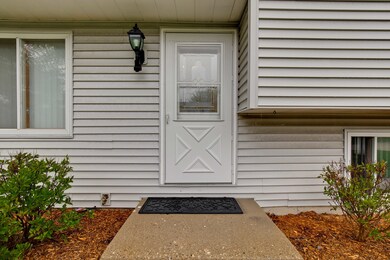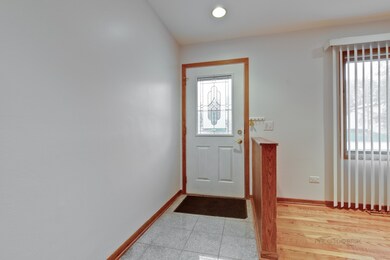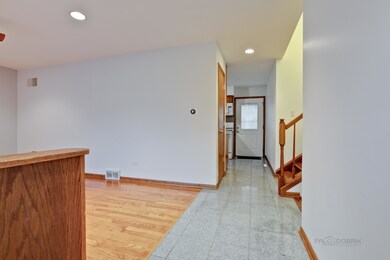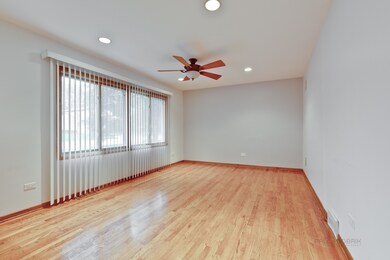
20511 N Clarice Ave Lincolnshire, IL 60069
Horatio Gardens NeighborhoodEstimated Value: $385,400 - $511,000
Highlights
- Landscaped Professionally
- Wood Flooring
- Detached Garage
- Meridian Middle School Rated A
- Corner Lot
- 2-minute walk to Northwood Park
About This Home
As of April 2019PRICE REDUCED! Charming split-level home in award-winning Stevenson High School District. Huge oversized garage is ideal as a work space or great to store boats and other large items. Gorgeous granite flooring in entry way and kitchen. Living room features gleaming hardwood floors, recessed lighting and large windows allowing natural light to flow throughout. Kitchen offers stainless steel refrigerator, spacious eating area, granite counter tops and an ample amount of cabinetry, making storage a breeze. Master bedrooms highlights a large closet and shared ensuite. Two additional bedrooms adorn the upper level. Large lower level presents family room, full bathroom, recessed lighting and wet-bar with bar seating. Large, court-yard style, fully fenced backyard provides a brick-paver patio with built-in firepit. Close proximity to the Metra, RT45, Buffalo Grove Golf Club and plenty of restaurants and shopping! Start enjoying this home today!
Last Agent to Sell the Property
RE/MAX Top Performers License #471004433 Listed on: 10/11/2018
Last Buyer's Agent
Ruslan Shayuk
Core Realty & Investments Inc. License #475161101
Home Details
Home Type
- Single Family
Est. Annual Taxes
- $8,028
Year Built
- 1976
Lot Details
- Southern Exposure
- Landscaped Professionally
- Corner Lot
Parking
- Detached Garage
- Garage Transmitter
- Garage Door Opener
- Parking Included in Price
- Garage Is Owned
Home Design
- Asphalt Shingled Roof
- Vinyl Siding
Interior Spaces
- Primary Bathroom is a Full Bathroom
- Wet Bar
- Dining Area
- Wood Flooring
- Finished Basement
- Finished Basement Bathroom
Kitchen
- Breakfast Bar
- Oven or Range
- Microwave
- Dishwasher
- Disposal
Laundry
- Dryer
- Washer
Outdoor Features
- Patio
Utilities
- Forced Air Heating and Cooling System
- Heating System Uses Gas
- Lake Michigan Water
Ownership History
Purchase Details
Home Financials for this Owner
Home Financials are based on the most recent Mortgage that was taken out on this home.Purchase Details
Similar Homes in Lincolnshire, IL
Home Values in the Area
Average Home Value in this Area
Purchase History
| Date | Buyer | Sale Price | Title Company |
|---|---|---|---|
| Nazar Andrew | $285,000 | Chicago Title | |
| Nabar Gerald | -- | Intercounty Title Co Of Il | |
| Nabar Gerald | $75,333 | Intercounty Title Co Of Il |
Mortgage History
| Date | Status | Borrower | Loan Amount |
|---|---|---|---|
| Open | Nazar Andrew | $231,500 | |
| Closed | Nazar Andrew | $228,000 |
Property History
| Date | Event | Price | Change | Sq Ft Price |
|---|---|---|---|---|
| 04/17/2019 04/17/19 | Sold | $285,000 | 0.0% | $175 / Sq Ft |
| 04/09/2019 04/09/19 | Off Market | $285,000 | -- | -- |
| 01/22/2019 01/22/19 | Pending | -- | -- | -- |
| 01/02/2019 01/02/19 | Price Changed | $299,900 | -6.3% | $185 / Sq Ft |
| 10/11/2018 10/11/18 | For Sale | $319,900 | -- | $197 / Sq Ft |
Tax History Compared to Growth
Tax History
| Year | Tax Paid | Tax Assessment Tax Assessment Total Assessment is a certain percentage of the fair market value that is determined by local assessors to be the total taxable value of land and additions on the property. | Land | Improvement |
|---|---|---|---|---|
| 2024 | $8,028 | $121,002 | $25,812 | $95,190 |
| 2023 | $7,997 | $105,718 | $22,552 | $83,166 |
| 2022 | $7,997 | $86,771 | $23,495 | $63,276 |
| 2021 | $7,685 | $85,836 | $23,242 | $62,594 |
| 2020 | $7,511 | $86,129 | $23,321 | $62,808 |
| 2019 | $7,279 | $85,811 | $23,235 | $62,576 |
| 2018 | $6,645 | $78,280 | $25,256 | $53,024 |
| 2017 | $6,559 | $76,452 | $24,666 | $51,786 |
| 2016 | $6,332 | $73,209 | $23,620 | $49,589 |
| 2015 | $6,236 | $68,464 | $22,089 | $46,375 |
| 2014 | $5,877 | $64,091 | $23,722 | $40,369 |
| 2012 | $5,776 | $64,220 | $23,770 | $40,450 |
Agents Affiliated with this Home
-
Jane Lee

Seller's Agent in 2019
Jane Lee
RE/MAX
(847) 420-8866
2 in this area
2,344 Total Sales
-
R
Buyer's Agent in 2019
Ruslan Shayuk
Core Realty & Investments Inc.
Map
Source: Midwest Real Estate Data (MRED)
MLS Number: MRD10109236
APN: 15-33-209-011
- 20564 N Elizabeth Ave
- 20559 N Celia Ave
- 20665 N Margaret Ave
- 486 Buckthorn Terrace
- 20665 N Weiland Rd
- 455 Newtown Dr
- 20710 N William Ave
- 20772 N Elizabeth Ave
- 20779 N Elizabeth Ave
- 545 Parkchester Rd
- 20772 N William Ave
- 815 Prairie Ln
- 493 Thorndale Dr
- 690 Aberdeen Ln
- 35 Buckingham Ln
- 1223 Jaspen Ct Unit 49
- 1454 Inverrary Ln
- 1162 Northbury Ln Unit 1
- 116 Steeple Dr Unit E
- 337 E Fox Hill Dr
- 20511 N Clarice Ave
- 20523 N Clarice Ave
- 20535 N Clarice Ave
- 20522 N Horatio Blvd
- 518 Pauline Ave
- 530 Pauline Ave
- 20534 N Horatio Blvd
- 20547 N Clarice Ave
- 20512 N Clarice Ave
- 20524 N Clarice Ave
- 548 Pauline Ave
- 506 Pauline Ave
- 20546 N Horatio Blvd
- 20538 N Clarice Ave
- 20559 N Clarice Ave
- 488 Pauline Ave
- 412 Horatio Blvd
- 20558 N Clarice Ave
- 519 Ridgewood Ln
- 531 Ridgewood Ln
