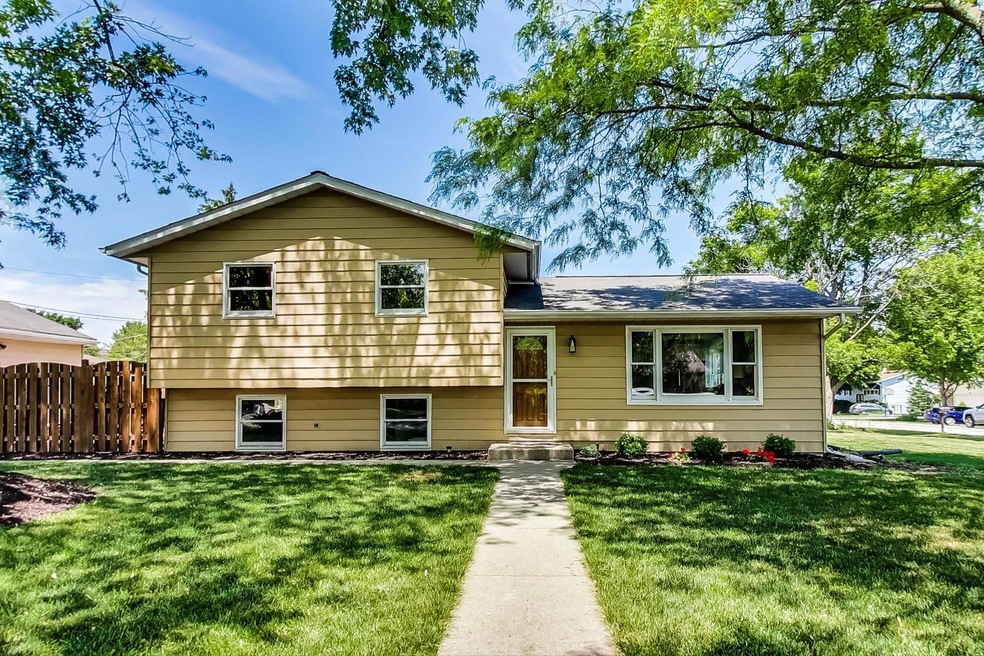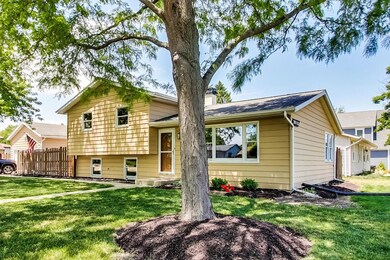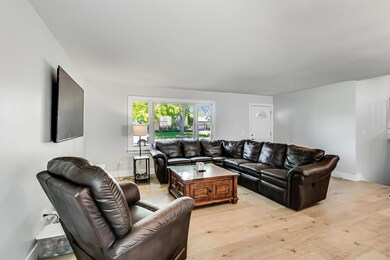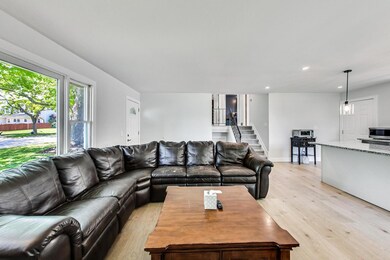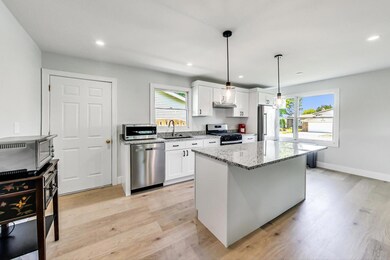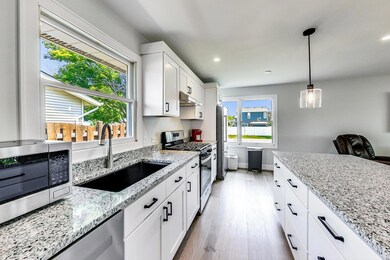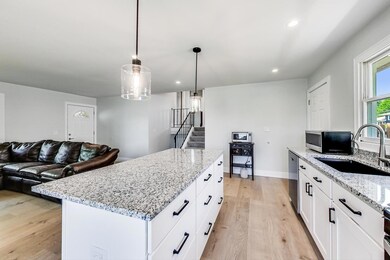
20512 N Clarice Ave Lincolnshire, IL 60069
Horatio Gardens NeighborhoodEstimated Value: $337,000 - $372,000
Highlights
- Deck
- Recreation Room
- Patio
- Meridian Middle School Rated A
- 2 Car Detached Garage
- 3-minute walk to Northwood Park
About This Home
As of December 2023Fantastic opportunity in Stevenson High School district! Come see this 3 bedroom, 2 bath split-level home with a light and bright interior that has been tastefully updated with beautiful flooring, neutral colors, and a wonderful kitchen featuring white cabinets, granite tops, and stainless appliances. Downstairs, a finished rec room gives you even more space for living and entertaining! Detached 2-car garage with 2-car wide concrete driveway for plenty of parking. In between the house and the garage is a privacy-fenced outdoor living space with patio and deck. Convenient location in a mature neighborhood with lots of shopping, dining, nature, and entertainment close by.
Last Agent to Sell the Property
@properties Christie's International Real Estate License #475122440 Listed on: 10/26/2023

Home Details
Home Type
- Single Family
Est. Annual Taxes
- $7,297
Year Built
- Built in 1976
Lot Details
- 7,100
Parking
- 2 Car Detached Garage
- Driveway
- Parking Included in Price
Home Design
- Split Level Home
- Aluminum Siding
Interior Spaces
- 1,096 Sq Ft Home
- Combination Dining and Living Room
- Recreation Room
Bedrooms and Bathrooms
- 3 Bedrooms
- 3 Potential Bedrooms
- 2 Full Bathrooms
Partially Finished Basement
- Partial Basement
- Finished Basement Bathroom
Outdoor Features
- Deck
- Patio
Schools
- Adlai E Stevenson High School
Utilities
- Central Air
- Heating System Uses Natural Gas
- 200+ Amp Service
Community Details
- Horatio Gardens Subdivision
Listing and Financial Details
- Homeowner Tax Exemptions
Ownership History
Purchase Details
Home Financials for this Owner
Home Financials are based on the most recent Mortgage that was taken out on this home.Purchase Details
Similar Homes in Lincolnshire, IL
Home Values in the Area
Average Home Value in this Area
Purchase History
| Date | Buyer | Sale Price | Title Company |
|---|---|---|---|
| Gupta Nancy | $315,000 | Proper Title | |
| Dicicco Lindsay | -- | None Available |
Mortgage History
| Date | Status | Borrower | Loan Amount |
|---|---|---|---|
| Open | Gupta Nancy | $252,000 | |
| Previous Owner | Frederick Dennis | $111,000 | |
| Previous Owner | Frederick Dennis | $104,500 |
Property History
| Date | Event | Price | Change | Sq Ft Price |
|---|---|---|---|---|
| 12/28/2023 12/28/23 | Sold | $315,000 | -7.3% | $287 / Sq Ft |
| 11/24/2023 11/24/23 | Pending | -- | -- | -- |
| 11/18/2023 11/18/23 | Price Changed | $339,900 | -5.6% | $310 / Sq Ft |
| 10/26/2023 10/26/23 | For Sale | $359,900 | -- | $328 / Sq Ft |
Tax History Compared to Growth
Tax History
| Year | Tax Paid | Tax Assessment Tax Assessment Total Assessment is a certain percentage of the fair market value that is determined by local assessors to be the total taxable value of land and additions on the property. | Land | Improvement |
|---|---|---|---|---|
| 2024 | $8,003 | $102,754 | $28,283 | $74,471 |
| 2023 | $7,297 | $89,774 | $24,710 | $65,064 |
| 2022 | $7,297 | $85,167 | $23,442 | $61,725 |
| 2021 | $7,006 | $84,248 | $23,189 | $61,059 |
| 2020 | $6,675 | $84,535 | $23,268 | $61,267 |
| 2019 | $6,474 | $84,223 | $23,182 | $61,041 |
| 2018 | $5,757 | $75,910 | $25,197 | $50,713 |
| 2017 | $5,674 | $74,138 | $24,609 | $49,529 |
| 2016 | $5,621 | $70,993 | $23,565 | $47,428 |
| 2015 | $5,501 | $66,392 | $22,038 | $44,354 |
| 2014 | $5,123 | $61,855 | $23,670 | $38,185 |
| 2012 | $5,061 | $61,979 | $23,717 | $38,262 |
Agents Affiliated with this Home
-
Samantha Kalamaras

Seller's Agent in 2023
Samantha Kalamaras
@ Properties
(847) 858-7725
1 in this area
406 Total Sales
-
Jacqueline Syracuse

Buyer's Agent in 2023
Jacqueline Syracuse
Results Realty USA
(312) 318-1500
1 in this area
21 Total Sales
Map
Source: Midwest Real Estate Data (MRED)
MLS Number: 11917979
APN: 15-33-208-017
- 20564 N Elizabeth Ave
- 20559 N Celia Ave
- 20665 N Margaret Ave
- 486 Buckthorn Terrace
- 20665 N Weiland Rd
- 455 Newtown Dr
- 20710 N William Ave
- 20772 N Elizabeth Ave
- 20779 N Elizabeth Ave
- 545 Parkchester Rd
- 20772 N William Ave
- 815 Prairie Ln
- 493 Thorndale Dr
- 690 Aberdeen Ln
- 35 Buckingham Ln
- 1223 Jaspen Ct Unit 49
- 1454 Inverrary Ln
- 1162 Northbury Ln Unit 1
- 116 Steeple Dr Unit E
- 337 E Fox Hill Dr
- 20512 N Clarice Ave
- 20524 N Clarice Ave
- 20511 N Eugene Ave
- 20523 N Eugene Ave
- 20538 N Clarice Ave
- 488 Pauline Ave
- 20535 N Eugene Ave
- 506 Pauline Ave
- 445 Ridgewood Ln
- 20511 N Clarice Ave
- 20523 N Clarice Ave
- 20558 N Clarice Ave
- 20547 N Eugene Ave
- 518 Pauline Ave
- 20535 N Clarice Ave
- 447 Ridgewood Ln
- 20547 N Clarice Ave
- 20559 N Eugene Ave
- 530 Pauline Ave
- 489 Ridgewood Ln
