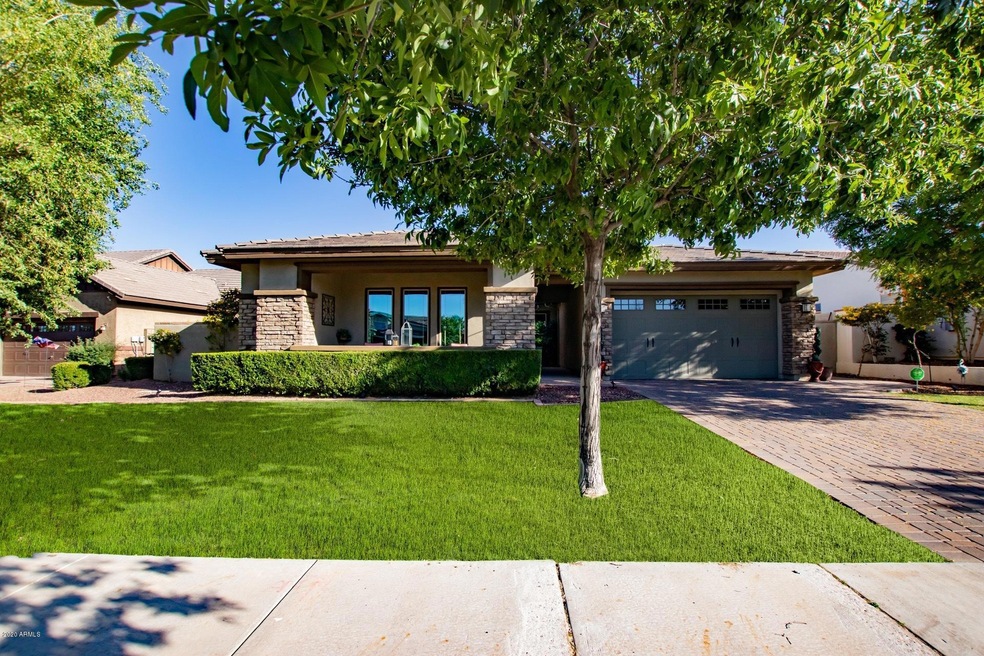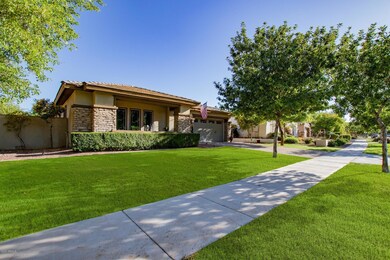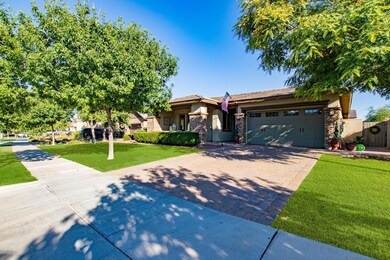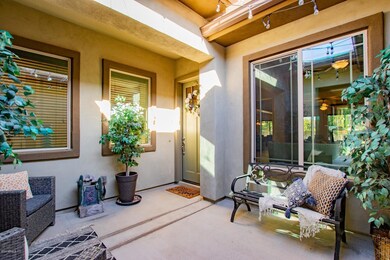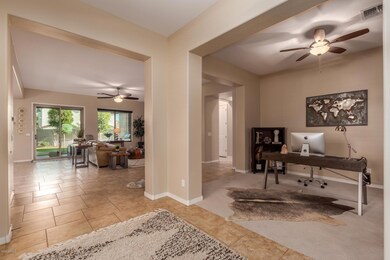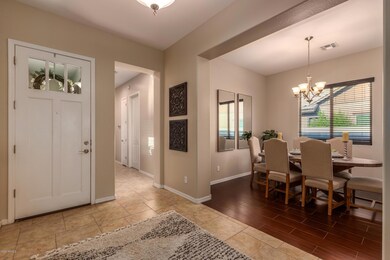
20513 W Hamilton St Buckeye, AZ 85396
Verrado NeighborhoodHighlights
- Golf Course Community
- Fitness Center
- Clubhouse
- Verrado Elementary School Rated A-
- Solar Power System
- 4-minute walk to Hamilton Commons
About This Home
As of October 2022Nestled on a quiet, tree lined street in a desirable Master-Planned Community. This 4 bedroom 2.5 bath home boasts of curb appeal with a brick paved driveway, inviting courtyard and located in the heart of Verrado. This beautifully appointed home screams of functionality with its open concept floor plan which lends perfectly for entertaining with separate formal dining and flex area to be used as desired. Gourmet eat-in kitchen has an abundance of staggered espresso cabinets, beautiful granite counters, island with breakfast bar, electric cooktop, wall mounted oven with microwave and butlers pantry. Sizable bedrooms with brand new berber carpet, fresh paint throughout,
Large laundry room. Powder room off main living area.Large master suite has sitting area and a beautiful full bath that i cludes a double vanity, soaking tub, separate shower and walk-in closet.The backyard is a serene oasis with a covered patio, synthetic grass area, and a brick paver patio. Call for a showing of this beautiful home today!
Last Agent to Sell the Property
Long Realty Unlimited License #SA680341000 Listed on: 06/01/2020
Home Details
Home Type
- Single Family
Est. Annual Taxes
- $4,256
Year Built
- Built in 2011
Lot Details
- 10,135 Sq Ft Lot
- Block Wall Fence
- Artificial Turf
- Front and Back Yard Sprinklers
- Sprinklers on Timer
- Private Yard
- Grass Covered Lot
HOA Fees
- $116 Monthly HOA Fees
Parking
- 3 Car Direct Access Garage
- 4 Open Parking Spaces
- Garage ceiling height seven feet or more
- Tandem Parking
- Garage Door Opener
Home Design
- Wood Frame Construction
- Spray Foam Insulation
- Tile Roof
- Concrete Roof
- Stone Exterior Construction
- Stucco
Interior Spaces
- 2,868 Sq Ft Home
- 1-Story Property
- Ceiling height of 9 feet or more
- Ceiling Fan
- Double Pane Windows
- Low Emissivity Windows
- Vinyl Clad Windows
- Security System Owned
Kitchen
- Eat-In Kitchen
- Breakfast Bar
- Built-In Microwave
- Kitchen Island
- Granite Countertops
Flooring
- Carpet
- Tile
Bedrooms and Bathrooms
- 4 Bedrooms
- Primary Bathroom is a Full Bathroom
- 2.5 Bathrooms
- Dual Vanity Sinks in Primary Bathroom
- Bathtub With Separate Shower Stall
Eco-Friendly Details
- Solar Power System
Outdoor Features
- Covered patio or porch
- Outdoor Storage
Schools
- Verrado Elementary School
- Verrado Middle School
- Verrado High School
Utilities
- Refrigerated Cooling System
- Heating Available
- High-Efficiency Water Heater
- Water Softener
- High Speed Internet
- Cable TV Available
Listing and Financial Details
- Home warranty included in the sale of the property
- Tax Lot 409
- Assessor Parcel Number 502-81-133
Community Details
Overview
- Association fees include ground maintenance, street maintenance
- Verrado Com Assoc Association, Phone Number (623) 466-7008
- Built by MERITAGE HOMES
- Verrado Parcel 4.904 Subdivision, Cleveland Floorplan
Amenities
- Clubhouse
- Recreation Room
Recreation
- Golf Course Community
- Tennis Courts
- Community Playground
- Fitness Center
- Heated Community Pool
- Bike Trail
Ownership History
Purchase Details
Home Financials for this Owner
Home Financials are based on the most recent Mortgage that was taken out on this home.Purchase Details
Home Financials for this Owner
Home Financials are based on the most recent Mortgage that was taken out on this home.Purchase Details
Home Financials for this Owner
Home Financials are based on the most recent Mortgage that was taken out on this home.Purchase Details
Home Financials for this Owner
Home Financials are based on the most recent Mortgage that was taken out on this home.Purchase Details
Home Financials for this Owner
Home Financials are based on the most recent Mortgage that was taken out on this home.Purchase Details
Home Financials for this Owner
Home Financials are based on the most recent Mortgage that was taken out on this home.Purchase Details
Similar Homes in Buckeye, AZ
Home Values in the Area
Average Home Value in this Area
Purchase History
| Date | Type | Sale Price | Title Company |
|---|---|---|---|
| Warranty Deed | $615,000 | Amrock | |
| Interfamily Deed Transfer | -- | None Available | |
| Warranty Deed | $468,000 | Pioneer Title Agency Inc | |
| Interfamily Deed Transfer | -- | None Available | |
| Warranty Deed | $365,000 | North American Title Company | |
| Special Warranty Deed | $266,500 | First American Title Ins Co | |
| Cash Sale Deed | $2,205,000 | First American Title |
Mortgage History
| Date | Status | Loan Amount | Loan Type |
|---|---|---|---|
| Open | $584,250 | New Conventional | |
| Previous Owner | $356,500 | New Conventional | |
| Previous Owner | $444,600 | New Conventional | |
| Previous Owner | $349,000 | New Conventional | |
| Previous Owner | $346,750 | New Conventional | |
| Previous Owner | $346,750 | New Conventional | |
| Previous Owner | $200,000 | New Conventional |
Property History
| Date | Event | Price | Change | Sq Ft Price |
|---|---|---|---|---|
| 10/21/2022 10/21/22 | Sold | $615,000 | -6.8% | $215 / Sq Ft |
| 09/10/2022 09/10/22 | Pending | -- | -- | -- |
| 08/13/2022 08/13/22 | For Sale | $660,000 | +41.0% | $231 / Sq Ft |
| 08/17/2020 08/17/20 | Sold | $468,000 | -1.5% | $163 / Sq Ft |
| 06/23/2020 06/23/20 | Price Changed | $475,000 | -2.1% | $166 / Sq Ft |
| 05/29/2020 05/29/20 | For Sale | $485,000 | -- | $169 / Sq Ft |
Tax History Compared to Growth
Tax History
| Year | Tax Paid | Tax Assessment Tax Assessment Total Assessment is a certain percentage of the fair market value that is determined by local assessors to be the total taxable value of land and additions on the property. | Land | Improvement |
|---|---|---|---|---|
| 2025 | $4,716 | $36,799 | -- | -- |
| 2024 | $4,598 | $35,047 | -- | -- |
| 2023 | $4,598 | $43,110 | $8,620 | $34,490 |
| 2022 | $4,364 | $34,160 | $6,830 | $27,330 |
| 2021 | $4,640 | $30,650 | $6,130 | $24,520 |
| 2020 | $4,311 | $29,310 | $5,860 | $23,450 |
| 2019 | $4,256 | $27,460 | $5,490 | $21,970 |
| 2018 | $4,366 | $28,220 | $5,640 | $22,580 |
| 2017 | $4,327 | $27,300 | $5,460 | $21,840 |
| 2016 | $4,278 | $29,810 | $5,960 | $23,850 |
| 2015 | $4,035 | $27,210 | $5,440 | $21,770 |
Agents Affiliated with this Home
-
Anne King

Seller's Agent in 2022
Anne King
Keller Williams Arizona Realty
(623) 980-4200
34 in this area
64 Total Sales
-
Erin DeLung

Buyer's Agent in 2022
Erin DeLung
Realty One Group
(623) 703-7080
1 in this area
31 Total Sales
-
Tara Esling

Seller's Agent in 2020
Tara Esling
Long Realty Unlimited
(816) 304-2309
13 in this area
22 Total Sales
-
Katie Fear

Buyer's Agent in 2020
Katie Fear
Inspired Real Estate Life
(480) 500-6412
45 in this area
159 Total Sales
Map
Source: Arizona Regional Multiple Listing Service (ARMLS)
MLS Number: 6084191
APN: 502-81-133
- 20510 W White Rock Rd
- 20563 W White Rock Rd
- 3109 N Black Rock Rd
- 20539 W Terrace Ln
- 2949 N Acacia Way
- 3331 N Acacia Way
- 20377 W Terrace Ln
- 20585 W Garden St
- 3173 N Clanton St
- 20618 W Western Dr
- 2941 N Evergreen St
- 3143 N Evergreen St
- 2727 N Acacia Way
- 20532 W Summit Place
- 2838 N Evergreen St
- 2828 N Evergreen St
- 20546 W Summit Place
- 3428 N Park St
- 20285 W Monterey Way
- 20744 W Hamilton St
