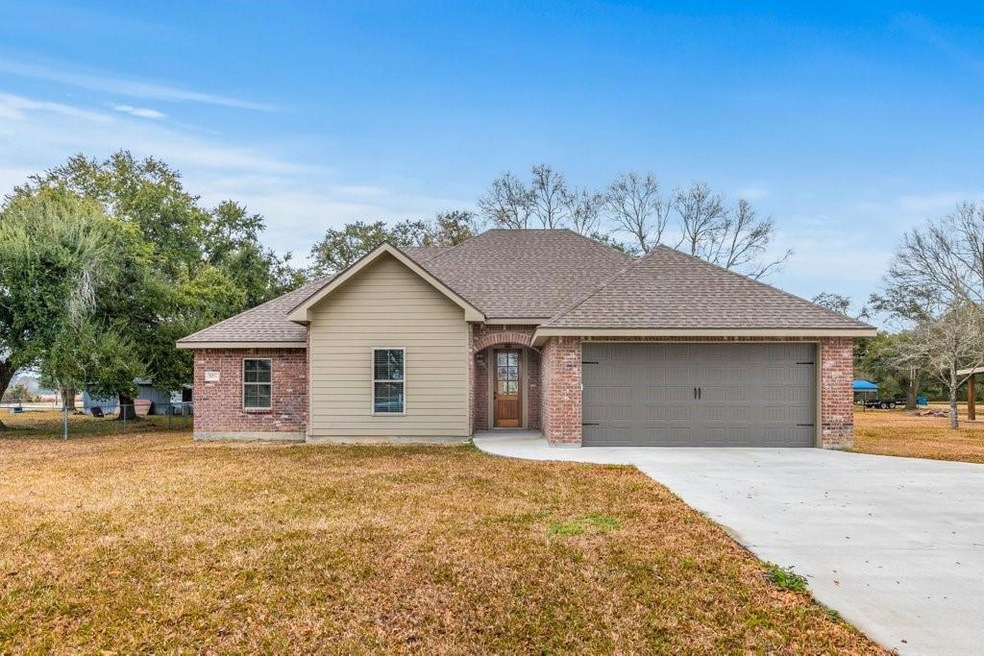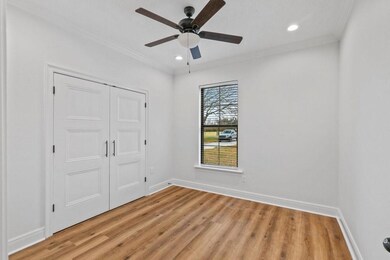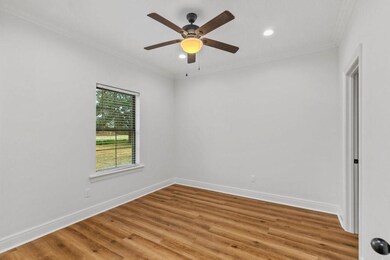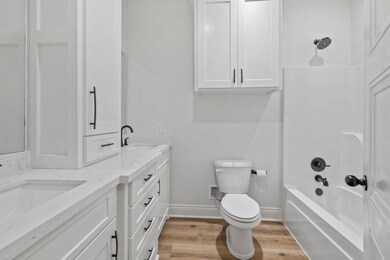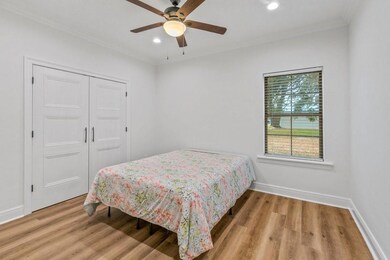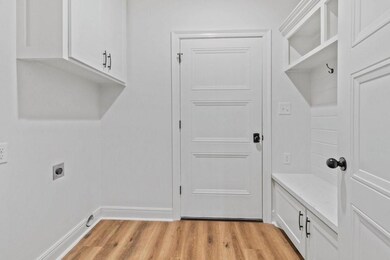
Estimated Value: $228,000 - $291,457
Highlights
- Open Floorplan
- Granite Countertops
- Covered patio or porch
- Traditional Architecture
- No HOA
- Walk-In Pantry
About This Home
As of April 2022Enjoy the tranquility of country living in this beautiful 4/2 home in Iowa off Hwy 101. This home looks like it's never been occupied! Open floor plan with an oversized granite island boasting storage on both sides plus a power source. The attractive white with a splash of gray granite countertops are located throughout the home. The lovely Shaker style cabinetry is enhanced by subway style backsplash. A centrally located walkin pantry is a must for any cook. Stainless steel appliances remain with the home, including the French door refrigerator, snap-lock vinyl floors, which are very durable and look like real wood flooring, area located throughout the home. Builder did not scrimp on closet space in any of the bedrooms, especially the master, containing a 5x15 closet with large floor to ceiling shelving unit. Utility room has double use having a granite bench for seating, cubby holes for shoes and overhead storage across from washer/dryer hookups. Don't miss out on the delightful home. Make your appointment today, before it's too late!
Last Agent to Sell the Property
CENTURY 21 Bessette Flavin License #14055 Listed on: 02/23/2022
Home Details
Home Type
- Single Family
Est. Annual Taxes
- $2,726
Year Built
- Built in 2020
Lot Details
- 0.47 Acre Lot
- Lot Dimensions are 95x217
- Property fronts a highway
- Landscaped
- Back Yard
Parking
- 2 Car Attached Garage
- Parking Available
Home Design
- Traditional Architecture
- Brick Exterior Construction
- Shingle Roof
- Asphalt Roof
- HardiePlank Type
Interior Spaces
- 1,700 Sq Ft Home
- 1-Story Property
- Open Floorplan
- Ceiling Fan
- Double Pane Windows
Kitchen
- Open to Family Room
- Walk-In Pantry
- Electric Range
- Dishwasher
- Kitchen Island
- Granite Countertops
- Self-Closing Drawers and Cabinet Doors
Bedrooms and Bathrooms
- 4 Main Level Bedrooms
- 2 Full Bathrooms
- Granite Bathroom Countertops
- Dual Sinks
- Bathtub and Shower Combination in Primary Bathroom
- Soaking Tub
- Bathtub with Shower
Laundry
- 220 Volts In Laundry
- Washer and Electric Dryer Hookup
Outdoor Features
- Covered patio or porch
Schools
- J.I. Watson Elementary School
- Iowa High Middle School
- Iowa High School
Utilities
- Central Heating and Cooling System
- 220 Volts
- 220 Volts in Garage
- 220 Volts in Kitchen
- Mechanical Septic System
- Phone Available
- Cable TV Available
Listing and Financial Details
- Assessor Parcel Number 800396903
Community Details
Overview
- No Home Owners Association
- Built by DRE Builders
Amenities
- Laundry Facilities
Ownership History
Purchase Details
Home Financials for this Owner
Home Financials are based on the most recent Mortgage that was taken out on this home.Purchase Details
Similar Homes in Iowa, LA
Home Values in the Area
Average Home Value in this Area
Purchase History
| Date | Buyer | Sale Price | Title Company |
|---|---|---|---|
| Conrad Charles R | -- | First American Title (Fatic) | |
| Soileau Hilton J | $235,000 | None Available |
Mortgage History
| Date | Status | Borrower | Loan Amount |
|---|---|---|---|
| Open | Conrad Charles R | $264,180 | |
| Closed | Conrad Charles R | $264,180 |
Property History
| Date | Event | Price | Change | Sq Ft Price |
|---|---|---|---|---|
| 04/11/2022 04/11/22 | Sold | -- | -- | -- |
| 02/27/2022 02/27/22 | Pending | -- | -- | -- |
| 02/23/2022 02/23/22 | For Sale | $260,900 | -- | $153 / Sq Ft |
Tax History Compared to Growth
Tax History
| Year | Tax Paid | Tax Assessment Tax Assessment Total Assessment is a certain percentage of the fair market value that is determined by local assessors to be the total taxable value of land and additions on the property. | Land | Improvement |
|---|---|---|---|---|
| 2024 | $2,726 | $26,815 | $1,400 | $25,415 |
| 2023 | $2,441 | $23,500 | $1,400 | $22,100 |
| 2022 | $1,662 | $23,500 | $1,400 | $22,100 |
| 2021 | $2,454 | $23,500 | $1,400 | $22,100 |
| 2020 | $146 | $1,400 | $1,400 | $0 |
Agents Affiliated with this Home
-
Grace Robideaux

Seller's Agent in 2022
Grace Robideaux
CENTURY 21 Bessette Flavin
(337) 496-1611
53 Total Sales
Map
Source: Greater Southern MLS
MLS Number: SWL22001484
APN: 800396903
- 23030 E Prairie Way
- 17 17 Gro Racca Rd
- 16 16 Gro Racca Rd
- 0 Gro Racca Rd Unit SWL25003463
- 18 18 Gro Racca Rd
- 22 22 Gro Racca Rd
- 21 21 Gro Racca Rd
- 20 20 Gro Racca Rd
- 11 11 Gro Racca Rd
- 7 7 Gro Racca Rd
- 6 6 Gro Racca Rd
- 4 4 Gro Racca Rd
- 2 2 Gro Racca Rd
- 0 Willie Rd Unit SWL23002568
- 0 Willie Rd Unit 194410
- 0 Willie Rd Unit 194409
- 0 Willie Rd Unit 194408
- 0 Willie Rd Unit 194406
- 0 W Hwy 165 Hwy
- 0 W Hwy 165 Hwy Unit SWL25002533
- 20516 Highway 101
- 20516 Highway 101
- 18085 Dewolf Rd
- 18010 Dewolf Rd
- 18020 Dewolf Rd
- 18326 Dewolf Rd
- 18074 Dewolf Rd
- 18082 Dewolf Rd
- 22015 S Prairie Way
- 21946 Highway 101
- 23047 S Prairie Way
- 22036 E Prairie Way
- 22047 E Prairie Way
- 23011 W Prairie Way
- 23082 W Prairie Way
- 23045 W Prairie Way
- 23094 W Prairie Way
- 23014 W Prairie Way
- 23029 W Prairie Way
