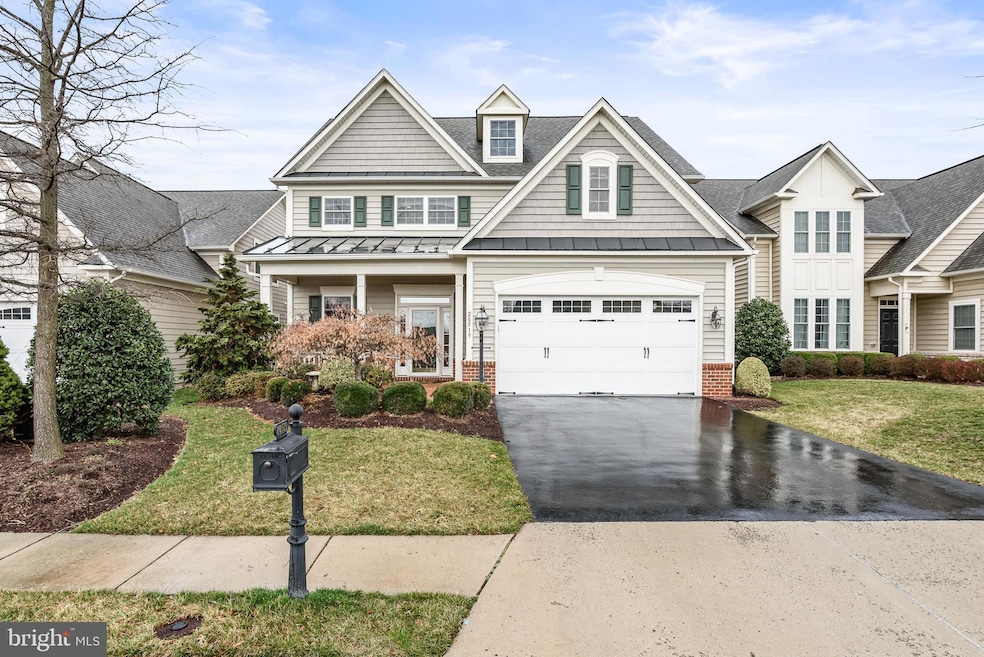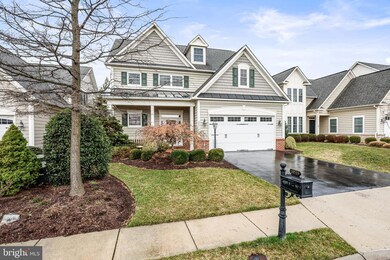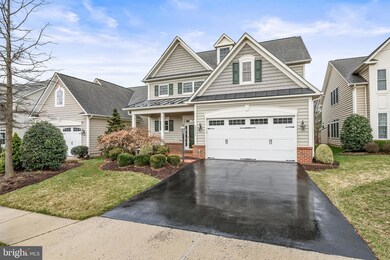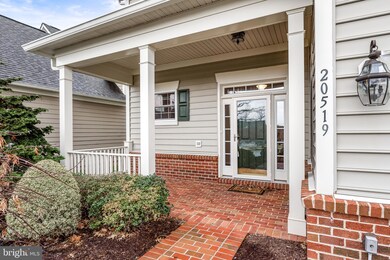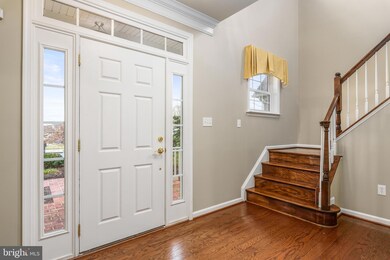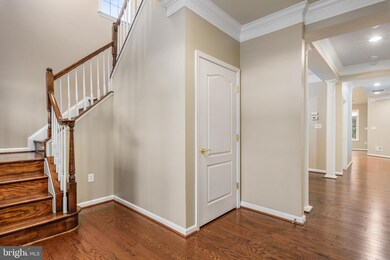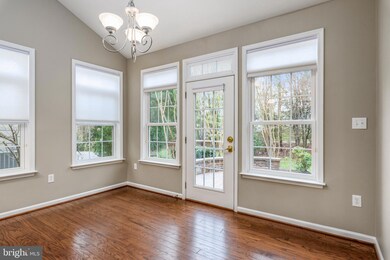
20519 Crescent Pointe Place Ashburn, VA 20147
Highlights
- Concierge
- Active Adult
- Gated Community
- Fitness Center
- Gourmet Kitchen
- View of Trees or Woods
About This Home
As of March 2020Immaculate 3 bedroom, 2.5 bath Wythe model home within desired Potomac Green! Enjoy great main level living with wood floors, large dining room, a family room with fireplace, gourmet kitchen with granite counter-tops and stainless steel appliances, breakfast area, and spacious master suite. Upper level has 2 large bedrooms and a full bath with dual vanities and separate shower and soaking tub. Enjoy the great outdoors from the beautiful pa[o that backs to wooded common area. Conveniently located with easy access to community amenities, major transportation routes, shopping and recreational activities.
Last Agent to Sell the Property
Samson Properties License #0225193171 Listed on: 03/12/2020

Home Details
Home Type
- Single Family
Est. Annual Taxes
- $6,392
Year Built
- Built in 2009
Lot Details
- 5,663 Sq Ft Lot
- Backs To Open Common Area
- Landscaped
- Private Lot
- Premium Lot
- Sprinkler System
- Backs to Trees or Woods
- Property is in very good condition
- Property is zoned 04
HOA Fees
- $274 Monthly HOA Fees
Parking
- 2 Car Attached Garage
- Front Facing Garage
- Garage Door Opener
- Driveway
Home Design
- Cape Cod Architecture
- Brick Exterior Construction
- Shingle Roof
Interior Spaces
- 2,959 Sq Ft Home
- Property has 2 Levels
- Central Vacuum
- Crown Molding
- Ceiling Fan
- Recessed Lighting
- Fireplace With Glass Doors
- Fireplace Mantel
- Gas Fireplace
- Window Treatments
- Entrance Foyer
- Living Room
- Dining Room
- Den
- Wood Flooring
- Views of Woods
Kitchen
- Gourmet Kitchen
- Breakfast Room
- Butlers Pantry
- Built-In Oven
- Cooktop
- Built-In Microwave
- Ice Maker
- Dishwasher
- Upgraded Countertops
- Disposal
Bedrooms and Bathrooms
- En-Suite Primary Bedroom
- En-Suite Bathroom
- Whirlpool Bathtub
Laundry
- Laundry on main level
- Dryer
- Washer
Home Security
- Home Security System
- Security Gate
- Fire and Smoke Detector
- Flood Lights
Accessible Home Design
- Doors are 32 inches wide or more
- Level Entry For Accessibility
Outdoor Features
- Brick Porch or Patio
Schools
- Steuart W. Weller Elementary School
- Farmwell Station Middle School
- Broad Run High School
Utilities
- Forced Air Heating and Cooling System
- Humidifier
- Underground Utilities
- Natural Gas Water Heater
- Cable TV Available
Listing and Financial Details
- Assessor Parcel Number 058261755000
Community Details
Overview
- Active Adult
- Association fees include insurance, lawn care front, lawn care rear, lawn care side, lawn maintenance, management, pool(s), security gate, trash
- Senior Community | Residents must be 55 or older
- Potomac Green Community HOA
- Built by CENTEX
- Potomac Green Subdivision, Wythe Floorplan
- Property Manager
Amenities
- Concierge
- Common Area
- Clubhouse
- Billiard Room
- Community Center
- Elevator
Recreation
- Tennis Courts
- Fitness Center
- Community Indoor Pool
- Community Spa
- Jogging Path
Security
- Front Desk in Lobby
- Resident Manager or Management On Site
- Gated Community
Ownership History
Purchase Details
Purchase Details
Home Financials for this Owner
Home Financials are based on the most recent Mortgage that was taken out on this home.Purchase Details
Home Financials for this Owner
Home Financials are based on the most recent Mortgage that was taken out on this home.Purchase Details
Home Financials for this Owner
Home Financials are based on the most recent Mortgage that was taken out on this home.Purchase Details
Home Financials for this Owner
Home Financials are based on the most recent Mortgage that was taken out on this home.Purchase Details
Home Financials for this Owner
Home Financials are based on the most recent Mortgage that was taken out on this home.Similar Homes in Ashburn, VA
Home Values in the Area
Average Home Value in this Area
Purchase History
| Date | Type | Sale Price | Title Company |
|---|---|---|---|
| Deed | -- | None Listed On Document | |
| Warranty Deed | $669,999 | Consumer First Stlmnts Inc | |
| Warranty Deed | $617,000 | Champion Title & Stlmnts Inc | |
| Warranty Deed | $610,000 | Vesta Settlements Llc | |
| Warranty Deed | $610,000 | -- | |
| Special Warranty Deed | $415,200 | -- |
Mortgage History
| Date | Status | Loan Amount | Loan Type |
|---|---|---|---|
| Previous Owner | $220,000 | New Conventional | |
| Previous Owner | $510,000 | VA | |
| Previous Owner | $439,000 | Stand Alone Refi Refinance Of Original Loan | |
| Previous Owner | $441,500 | New Conventional | |
| Previous Owner | $440,000 | New Conventional | |
| Previous Owner | $153,000 | New Conventional | |
| Previous Owner | $150,000 | New Conventional |
Property History
| Date | Event | Price | Change | Sq Ft Price |
|---|---|---|---|---|
| 03/27/2020 03/27/20 | Sold | $669,999 | 0.0% | $226 / Sq Ft |
| 03/14/2020 03/14/20 | Pending | -- | -- | -- |
| 03/14/2020 03/14/20 | Off Market | $669,999 | -- | -- |
| 03/12/2020 03/12/20 | For Sale | $669,999 | +8.6% | $226 / Sq Ft |
| 10/30/2017 10/30/17 | Sold | $617,000 | -1.7% | $209 / Sq Ft |
| 09/17/2017 09/17/17 | Pending | -- | -- | -- |
| 08/15/2017 08/15/17 | For Sale | $627,500 | +2.9% | $212 / Sq Ft |
| 07/18/2016 07/18/16 | Sold | $610,000 | -1.6% | $210 / Sq Ft |
| 06/16/2016 06/16/16 | Pending | -- | -- | -- |
| 06/14/2016 06/14/16 | Price Changed | $619,900 | -0.8% | $213 / Sq Ft |
| 05/13/2016 05/13/16 | For Sale | $624,900 | +2.4% | $215 / Sq Ft |
| 03/20/2014 03/20/14 | Sold | $610,000 | 0.0% | $210 / Sq Ft |
| 02/21/2014 02/21/14 | Pending | -- | -- | -- |
| 02/19/2014 02/19/14 | For Sale | $610,000 | 0.0% | $210 / Sq Ft |
| 02/19/2014 02/19/14 | Off Market | $610,000 | -- | -- |
Tax History Compared to Growth
Tax History
| Year | Tax Paid | Tax Assessment Tax Assessment Total Assessment is a certain percentage of the fair market value that is determined by local assessors to be the total taxable value of land and additions on the property. | Land | Improvement |
|---|---|---|---|---|
| 2025 | $7,141 | $887,050 | $279,800 | $607,250 |
| 2024 | $6,927 | $800,840 | $239,800 | $561,040 |
| 2023 | $6,865 | $784,560 | $239,800 | $544,760 |
| 2022 | $7,098 | $797,490 | $219,800 | $577,690 |
| 2021 | $6,141 | $626,600 | $199,800 | $426,800 |
| 2020 | $6,450 | $623,140 | $179,800 | $443,340 |
| 2019 | $6,392 | $611,680 | $179,800 | $431,880 |
| 2018 | $6,506 | $599,610 | $159,400 | $440,210 |
| 2017 | $6,639 | $590,140 | $159,400 | $430,740 |
| 2016 | $6,497 | $567,440 | $0 | $0 |
| 2015 | $6,503 | $413,560 | $0 | $413,560 |
| 2014 | $6,191 | $376,620 | $0 | $376,620 |
Agents Affiliated with this Home
-
Andrea Hayes

Seller's Agent in 2020
Andrea Hayes
Samson Properties
(571) 384-8752
60 in this area
185 Total Sales
-
Gregory Wells

Buyer's Agent in 2020
Gregory Wells
Keller Williams Realty
(703) 732-7715
7 in this area
134 Total Sales
-
Evelyn McMichael

Seller's Agent in 2017
Evelyn McMichael
Pearson Smith Realty, LLC
(540) 454-1835
9 Total Sales
-
D
Seller's Agent in 2016
Donna Johnson
PARAGON PREFERRED PROPERTIES LLC
-
F
Seller's Agent in 2014
Fran Kormann
Keller Williams Realty Dulles
Map
Source: Bright MLS
MLS Number: VALO404832
APN: 058-26-1755
- 44357 Sunset Maple Dr
- 20559 Crescent Pointe Place
- 20534 Norwich Place
- 44444 Oakmont Manor Square
- 44152 Natalie Terrace Unit 201
- 20489 Cool Fern Square
- 20722 Apollo Terrace
- 44484 Blueridge Meadows Dr
- 20449 Rosses Point Ct
- 20786 Adams Mill Place
- 20432 Bunker Hill Way
- 44516 Blueridge Meadows Dr
- 20600 Cornstalk Terrace Unit 202
- 20594 Cornstalk Terrace Unit 201
- 20412 Oyster Reef Place
- 20593 Cornstalk Terrace Unit 101
- 20759 Crescent Pointe Place
- 20515 Little Creek Terrace Unit 103
- 20620 Hope Spring Terrace Unit 201
- 44367 Ladiesburg Place
