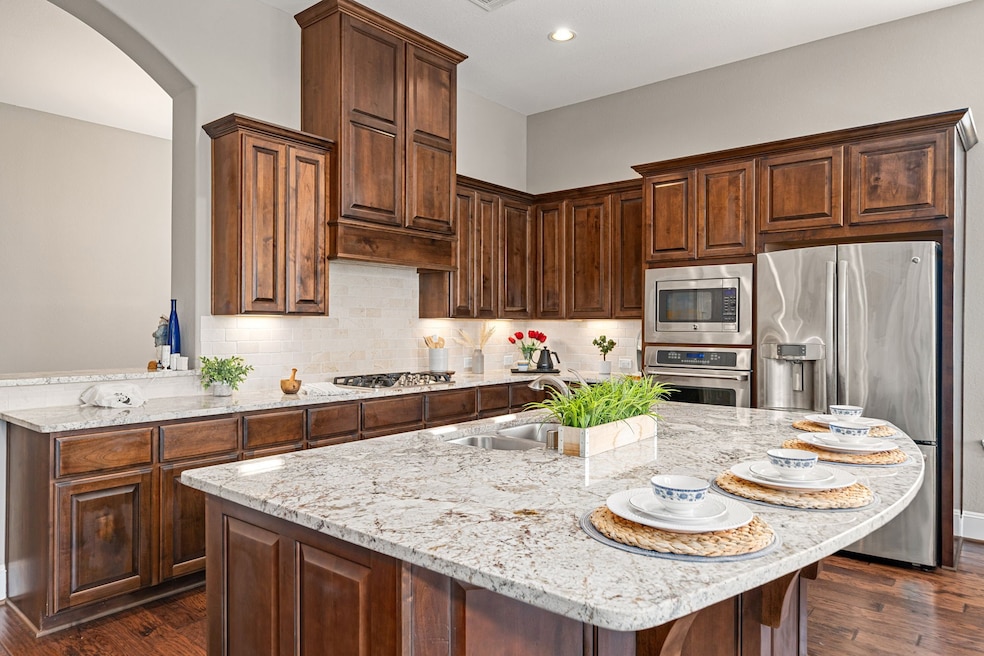20519 Delta Lake Dr Richmond, TX 77406
Pecan Grove NeighborhoodEstimated payment $3,995/month
Highlights
- Fitness Center
- Tennis Courts
- Clubhouse
- Pecan Grove Elementary School Rated A-
- Green Roof
- Deck
About This Home
Luxury living just steps from scenic Oyster Creek! This 1-story Highland Home is move-in ready with 4 bedrooms, 3 full baths, a private study, dining room, and planning area. The extended primary suite offers a peaceful retreat, while wood flooring throughout the main areas adds timeless elegance. The spacious kitchen is a standout feature—designed for both function and style—with abundant upgraded cabinetry, expansive countertops, and plenty of storage. Enjoy upgraded tile in the utility and primary bath, plush carpet in bedrooms, and a 3-car garage with cedar doors. Full sprinkler system included. A perfect blend of comfort, space, and location!
Listing Agent
Walzel Properties - Corporate Office License #0695188 Listed on: 05/08/2025

Home Details
Home Type
- Single Family
Est. Annual Taxes
- $10,833
Year Built
- Built in 2014
Lot Details
- 9,240 Sq Ft Lot
- North Facing Home
- Back Yard Fenced
- Sprinkler System
- Cleared Lot
HOA Fees
- $81 Monthly HOA Fees
Parking
- 3 Car Attached Garage
Home Design
- Traditional Architecture
- Brick Exterior Construction
- Slab Foundation
- Composition Roof
- Radiant Barrier
Interior Spaces
- 2,835 Sq Ft Home
- 1-Story Property
- Wired For Sound
- Crown Molding
- High Ceiling
- Ceiling Fan
- Wood Burning Fireplace
- Gas Log Fireplace
- Window Treatments
- Insulated Doors
- Formal Entry
- Washer and Electric Dryer Hookup
Kitchen
- Electric Oven
- Gas Cooktop
- Microwave
- Dishwasher
- Granite Countertops
- Disposal
Flooring
- Engineered Wood
- Carpet
- Tile
Bedrooms and Bathrooms
- 4 Bedrooms
- 3 Full Bathrooms
Home Security
- Security System Owned
- Fire and Smoke Detector
Eco-Friendly Details
- Green Roof
- ENERGY STAR Qualified Appliances
- Energy-Efficient Windows with Low Emissivity
- Energy-Efficient HVAC
- Energy-Efficient Lighting
- Energy-Efficient Insulation
- Energy-Efficient Doors
- Energy-Efficient Thermostat
Outdoor Features
- Tennis Courts
- Deck
- Covered Patio or Porch
Schools
- Pecan Grove Elementary School
- Bowie Middle School
- Travis High School
Utilities
- Central Heating and Cooling System
- Heating System Uses Gas
- Programmable Thermostat
Community Details
Overview
- Lead Management Association, Phone Number (281) 857-6027
- Long Meadow Farms Subdivision
Amenities
- Picnic Area
- Clubhouse
- Meeting Room
- Party Room
Recreation
- Tennis Courts
- Community Playground
- Fitness Center
- Community Pool
- Park
- Trails
Security
- Security Service
Map
Home Values in the Area
Average Home Value in this Area
Tax History
| Year | Tax Paid | Tax Assessment Tax Assessment Total Assessment is a certain percentage of the fair market value that is determined by local assessors to be the total taxable value of land and additions on the property. | Land | Improvement |
|---|---|---|---|---|
| 2025 | $10,833 | $478,349 | $80,600 | $397,749 |
| 2024 | $10,833 | $521,096 | $80,600 | $440,496 |
| 2023 | $10,833 | $514,196 | $62,000 | $452,196 |
| 2022 | $10,704 | $450,540 | $62,000 | $388,540 |
| 2021 | $8,984 | $360,380 | $62,000 | $298,380 |
| 2020 | $8,985 | $358,180 | $62,000 | $296,180 |
| 2019 | $9,182 | $348,590 | $62,000 | $286,590 |
| 2018 | $9,082 | $344,150 | $62,000 | $282,150 |
| 2017 | $9,535 | $355,250 | $62,000 | $293,250 |
| 2016 | $9,883 | $368,230 | $62,000 | $306,230 |
| 2015 | $6,485 | $355,160 | $62,000 | $293,160 |
| 2014 | $910 | $49,600 | $49,600 | $0 |
Property History
| Date | Event | Price | Change | Sq Ft Price |
|---|---|---|---|---|
| 06/24/2025 06/24/25 | Price Changed | $565,000 | -1.7% | $199 / Sq Ft |
| 05/08/2025 05/08/25 | For Sale | $575,000 | -- | $203 / Sq Ft |
Purchase History
| Date | Type | Sale Price | Title Company |
|---|---|---|---|
| Vendors Lien | -- | None Available | |
| Deed | -- | -- |
Mortgage History
| Date | Status | Loan Amount | Loan Type |
|---|---|---|---|
| Open | $306,000 | New Conventional |
Source: Houston Association of REALTORS®
MLS Number: 96040497
APN: 5121-28-003-0030-907
- 20503 Black Spur Ct
- 3826 Carters Lake Dr
- 8903 Purdy Crescent Trail
- 20526 Sparrows Spur St
- 4306 Moss Lake Ct
- 2010 Mound Lake Dr
- 3802 Eastland Lake Dr
- 1911 Mound Lake Dr
- 1919 Farmers Creek Dr
- 1922 Lake Arrowhead Dr
- 21114 Falcon Creek Ct
- 4211 Fisher Lake Dr
- 1723 Magnolia Lake
- 607 Timothy Ln
- 20911 Lonely Star Ln
- 8411 Crescent Knolls Dr
- 2006 Musket Ridge Dr
- 8307 Phantom Mist Dr
- 2031 Musket Ridge Dr
- 3719 Cane Lake Dr
- 20503 Black Spur Ct
- 20519 Sparrows Spur St
- 4522 Lake Halbert Ln
- 20911 Lonely Star Ln
- 2107 Musket Ridge Dr
- 3310 Little Farms Ct
- 4815 Mission Lake Ct
- 1901 Waterside Village Dr
- 2406 Old Dixie Dr
- 3327 Colonel Court Dr
- 7810 W Grand Pkwy S Unit 400
- 4918 Grapevine Lake Ct
- 1310 Lake Edinburg Ct
- 4926 Lake Gladewater Ct
- 1102 Opal Cup Cir
- 4355 Thornapple Hills Ct
- 5003 Quill Rush Way
- 1403 Waterside Village Dr
- 1911 Brazos Crossing Dr
- 1526 Rogers Lake Ln






